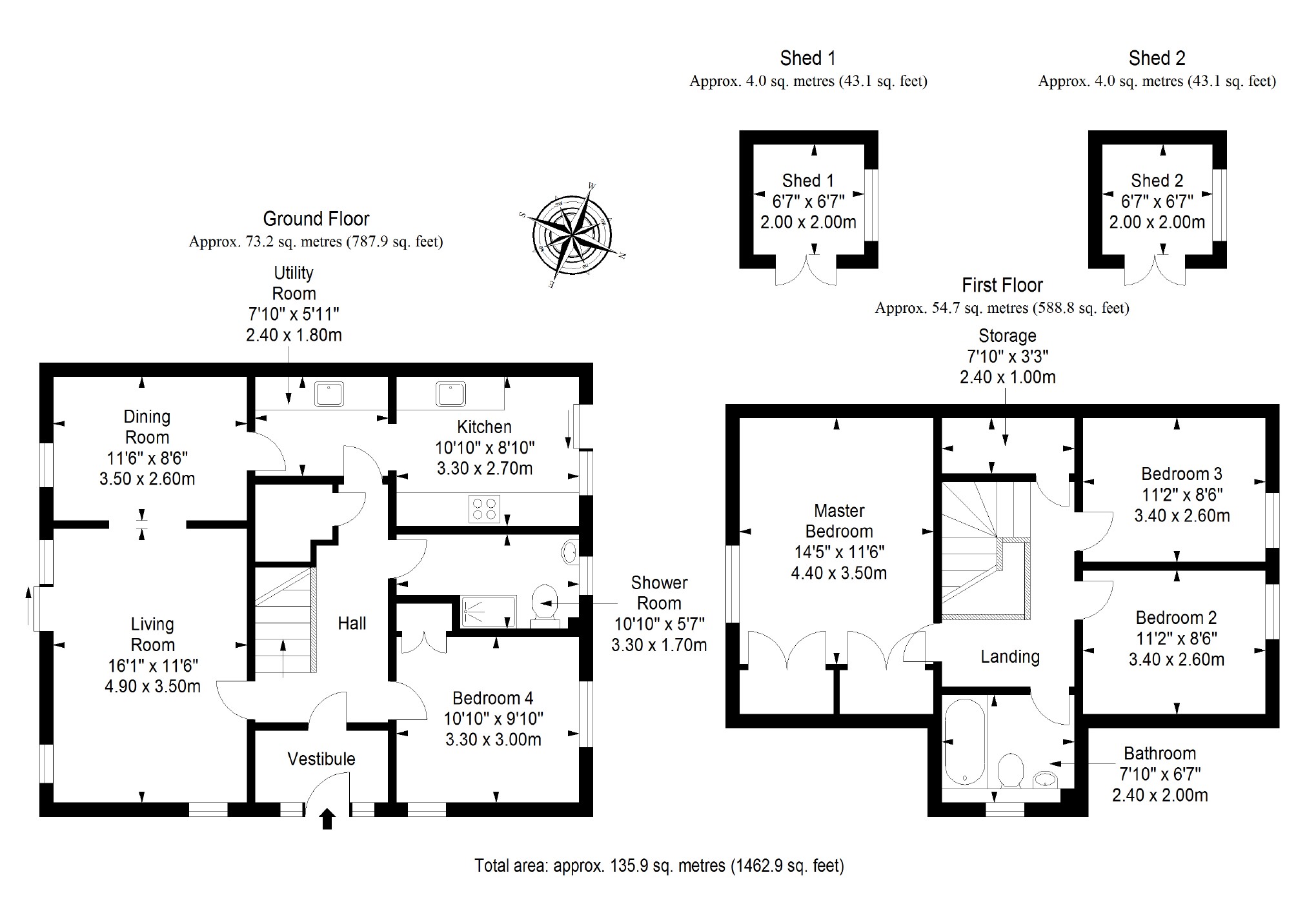4 Bedrooms Semi-detached house for sale in Madoch Square, St Madoes, Perthshire PH2 | £ 235,000
Overview
| Price: | £ 235,000 |
|---|---|
| Contract type: | For Sale |
| Type: | Semi-detached house |
| County: | Perth & Kinross |
| Town: | Perth |
| Postcode: | PH2 |
| Address: | Madoch Square, St Madoes, Perthshire PH2 |
| Bathrooms: | 2 |
| Bedrooms: | 4 |
Property Description
This excellently designed family home is situated in the highly popular Madoch Square and offers deceptively spacious accommodation spread over two levels. The property is presented in immaculate order throughout.
The property is entered into a bright porch and welcoming inner hallway. The freshly presented lounge boasts double aspect windows enhancing the natural light and leads to the open plan dining room to the rear with ample space for large table and chairs, ideal for family dining.
The modern Kitchen has numerous quality units for extra storage space and contrasting worktops. The well-appointed kitchen benefits from a four-ring gas hob, cooker hood, built in oven and grill and integrated fridge freezer. There is also a door to the enclosed rear garden. There is a family bathroom on the ground floor and separate shower room on the upper level. The ground floor also boats a double bedroom which could be utilised as a further sitting / family room if required.
Upstairs there are also three further generous double bedrooms with the master offering wall length fitted wardrobes and open views across Madoch Square. There is also a large walk in storage room. The property has been recently fitted with a new upgraded heating system and there is double glazing throughout.
Outside the property is situated on a generous plot which boasts an attractive garden to the front and large fully enclosed garden to the side. There is also private parking to the rear.
St Madoes is ideally positioned for an easy commute to both Perth and Dundee city centre and offers a good range of everyday amenities including shops and primary schooling. The highly regarded St Madoes Primary School is 5-minutes walk from the property. This exclusive Perthshire development is the perfect place for a family and the well laid out street plan offers child friendly play parks for young and old. Early viewing recommended.
Living Room (16'1 x 11'6 (4.90m x 3.51m))
Dining Room (11'6 x 8'6 (3.51m x 2.59m))
Kitchen (10'10 x 8'10 (3.30m x 2.69m))
Bedroom 4 (10'10 x 9'10 (3.30m x 3.00m))
Master Bedroom (14'5 x 11'6 (4.39m x 3.51m))
Bedroom 2 (11'2 x 8'6 (3.40m x 2.59m))
Bedroom 3 (11'2 x 8'6 (3.40m x 2.59m))
Bathroom (7'10 x 6'7 (2.39m x 2.01m))
Shower Room (10'10 x 9'10 (3.30m x 3.00m))
Thorntons is a trading name of Thorntons llp. Note: While Thorntons make every effort to ensure that all particulars are correct, no guarantee is given and any potential purchasers should satisfy themselves as to the accuracy of all information. Floor plans or maps reproduced within this schedule are not to scale, and are designed to be indicative only of the layout and lcoation of the property advertised.
Property Location
Similar Properties
Semi-detached house For Sale Perth Semi-detached house For Sale PH2 Perth new homes for sale PH2 new homes for sale Flats for sale Perth Flats To Rent Perth Flats for sale PH2 Flats to Rent PH2 Perth estate agents PH2 estate agents



.png)











