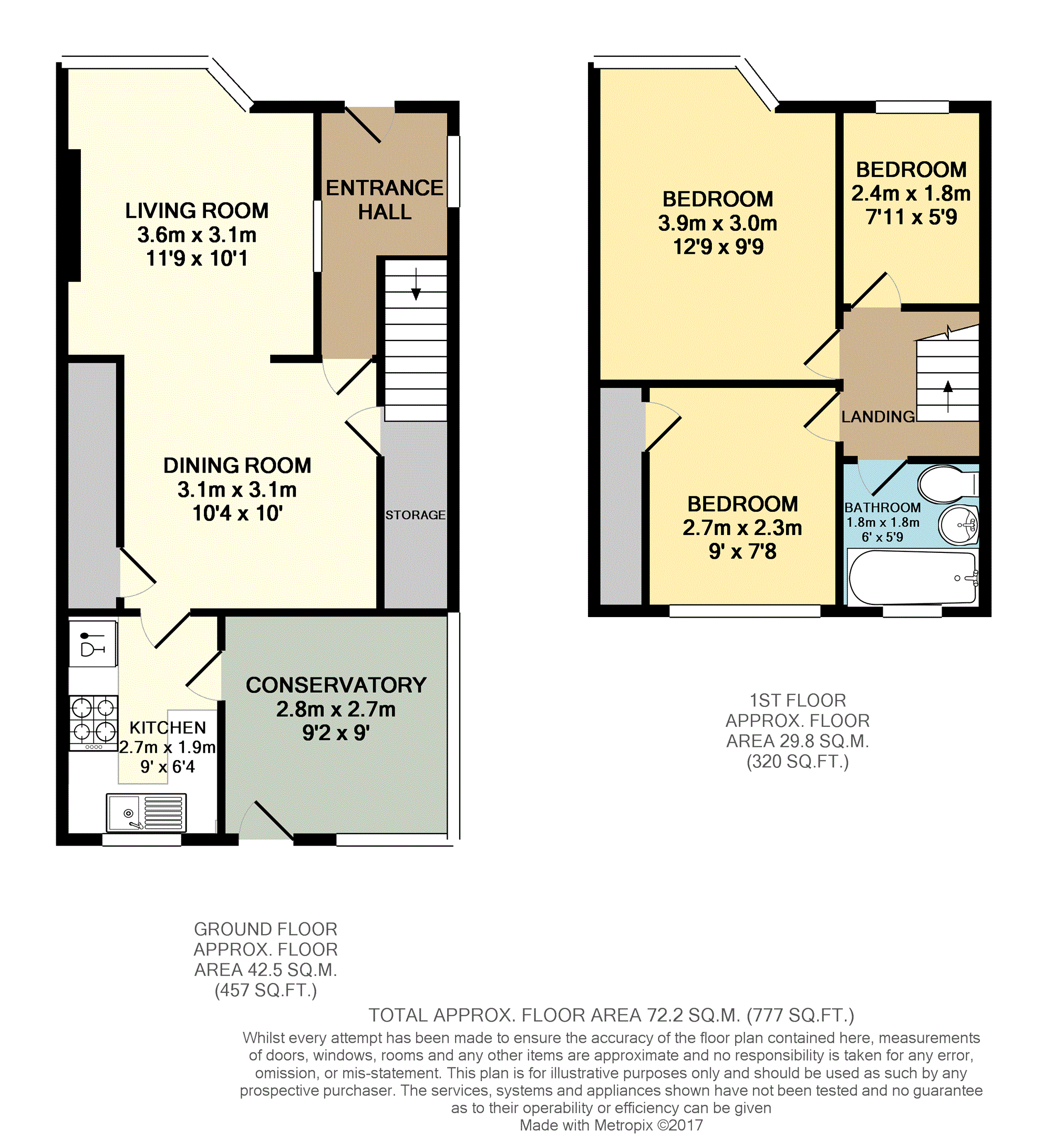3 Bedrooms Semi-detached house for sale in Maelgwyn Drive, Conwy LL31 | £ 147,000
Overview
| Price: | £ 147,000 |
|---|---|
| Contract type: | For Sale |
| Type: | Semi-detached house |
| County: | Conwy |
| Town: | Conwy |
| Postcode: | LL31 |
| Address: | Maelgwyn Drive, Conwy LL31 |
| Bathrooms: | 1 |
| Bedrooms: | 3 |
Property Description
This pleasant family home located in the sought after village of Deganwy benefits from a garden to the front, side and rear and a versatile living space which has the potential for the development of a spacious kitchen dining area.
The property comprises Entrance Hall, lounge, dining room, kitchen, rear porch / Utility area, three upstairs bedrooms and a three piece bathroom.
The property also benefits from double glazing and has gas central heating throughout, supplied by a modern boiler which is still under warranty.
Entrance Hallway
A Welcoming Spacious light hallway which is Skimmed ceiling with fixed light fitting, skimmed walls, radiator to side aspect wall, wooden flooring, doors leading to lounge / dining room and kitchen.
Living / Dining Room
11'9 x 10'1
Living Area
Spacious living room with Skimmed ceiling with fixed light fitting, skimmed walls, double glazed bay window to front aspect, radiator, wooden flooring, archway leading into the:
10'4 x 10
Dining Area
Skimmed ceiling with fixed light fitting, skimmed walls, wooden flooring, built in cupboard for storage, door leading to hallway, and rear door leading into the kitchen
Kitchen
9' x 6'4
In need of modernisation, Skimmed ceiling with fixed light fitting, skimmed walls, double glazed window to rear aspect, range of units including sink with drainer, space for cooker, fridge freezer, roll top work surfaces, tiled splash backs, doors leading to utility area to the side;
Utility Area
9'2 x 9
In need of moderation wooden built with glazing, used as a utility room which currently houses the washing machine and dryer.
First Floor Landing
Skimmed ceiling with fixed light fitting, skimmed walls, carpeted flooring, doors leading to bedroom one, bedroom two, bedroom three and bathroom
Bedroom One
12'9 x 9'9
Skimmed ceiling with fixed light fitting, skimmed walls, double glazed bay window to front aspect, carpeted flooring, door leading to landing.
Bedroom Two
9' x 7'8
Skimmed ceiling with fixed light fitting, skimmed walls, double glazed window to rear aspect, radiator, carpeted flooring, door leading to landing
Bedroom Three
7'11 x 5'9
Skimmed ceiling with fixed light fitting, skimmed walls, double glazed window to front aspect, radiator, carpeted flooring, door leading to landing.
Bathroom
Skimmed ceiling with fixed light fitting, bath with overhead shower, low level WC, wash hand basin, radiator to side aspect wall, laminate flooring, door leading to landing.
Outside
To The Front is a spacious private garden which leads you into the property
To The Side of the property is again a patio area which wraps around the spacious well present plot
The rear garden is extended with a patio area and a section laid to lawn with shrub boarders.
Driveway
The property benefits from off road parking to the side of the property which is gated
Property Location
Similar Properties
Semi-detached house For Sale Conwy Semi-detached house For Sale LL31 Conwy new homes for sale LL31 new homes for sale Flats for sale Conwy Flats To Rent Conwy Flats for sale LL31 Flats to Rent LL31 Conwy estate agents LL31 estate agents



.png)
