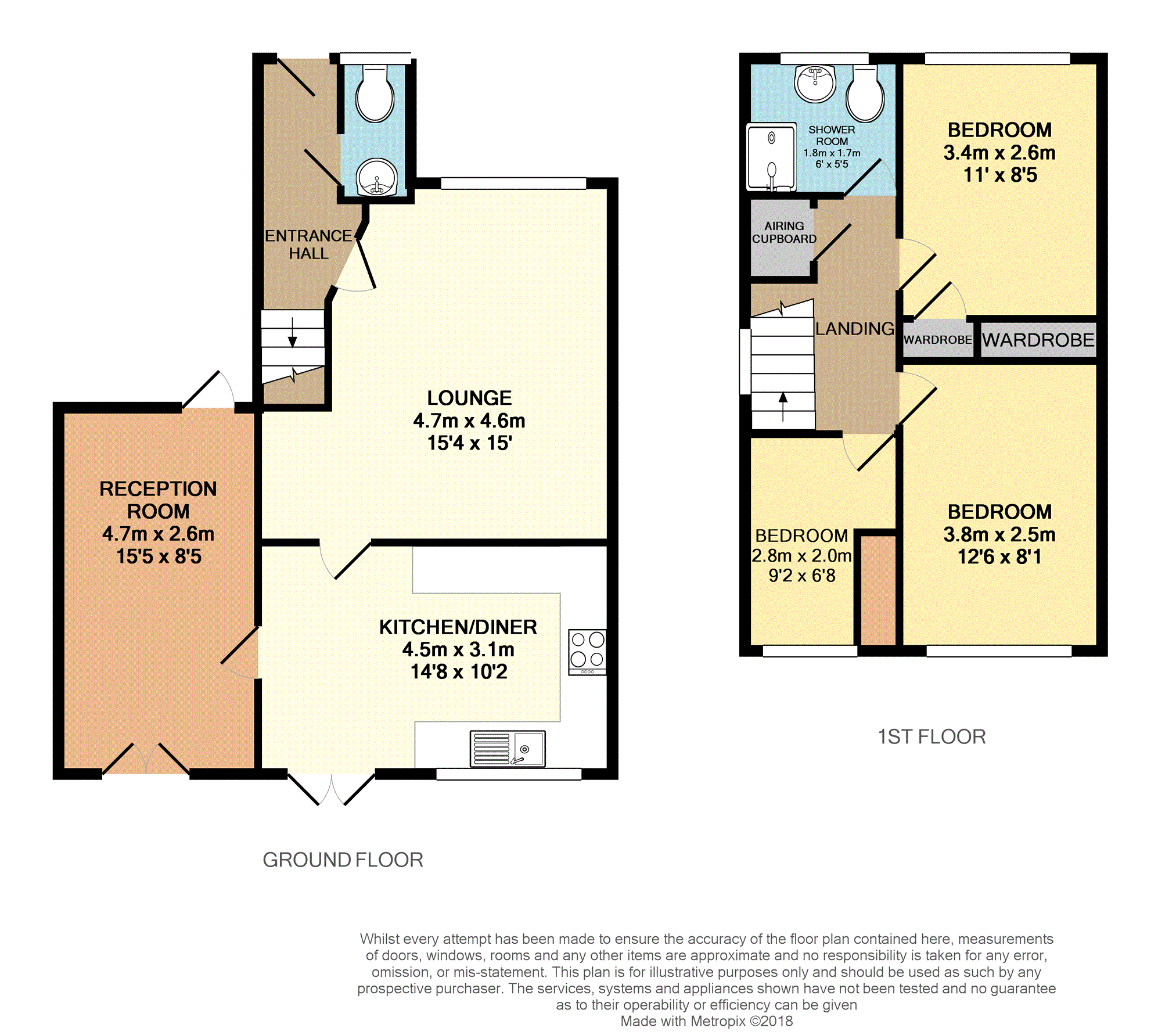3 Bedrooms Semi-detached house for sale in Maes Y Pandy, Caerphilly CF83 | £ 210,000
Overview
| Price: | £ 210,000 |
|---|---|
| Contract type: | For Sale |
| Type: | Semi-detached house |
| County: | Caerphilly |
| Town: | Caerphilly |
| Postcode: | CF83 |
| Address: | Maes Y Pandy, Caerphilly CF83 |
| Bathrooms: | 1 |
| Bedrooms: | 3 |
Property Description
Nicely Presented three bedroom semi detached house. Located on the sought after estate of Manor Parc, Bedwas. Cul-de-sac position. Within easy access to major road links. A couple of minutes drive to Caerphilly Town Centre.
Property comprises of an entrance hall, cloaks/wc, lounge, refitted kitchen, converted garage, three bedrooms with fitted wardrobes and a refitted shower room. There is an enclosed good size rear garden and ample off road parking to the front.
Viewing Recommended.
Instantly book to view via
Ground Floor
Entrance Hall
Double glazed door to front. Laminate flooring. Stairs to first floor and door to WC and lounge. Painted walls. Textured ceiling. Radiator.
Cloaks/WC
Low level WC. Wash hand basin. Double glazed window to front. Radiator. Laminate flooring. Textured ceiling. Painted walls.
Lounge 15'0" x 15'4"
Double glazed window to front. Papered and painted walls. Textured ceiling. Radiator. Laminate flooring.
Kitchen/Diner 14'8" x 10'2"
Refitted modern kitchen with matching wall and base units. Complimentary worktop preparation surfaces. Sink with drainer. Gas hob with extractor fan over. Double electric oven. Tiled splashbacks. Chalkboard cupboard housing gas boiler. Feature light board to ceiling. Space for washing machine. Double glazed window and French doors to rear. Door to converted garage. Tiled flooring. Radiator.
Converted Garage 15'5" x 8'5"
Double glazed French doors to rear. Painted walls and ceiling. Loft access. Radiator.
First Floor
Landing
Loft access with pulldown ladder to part boarded attic with light. Airing cupboard. Double glazed window to side. Carpet flooring. Painted walls and ceiling.
Bedroom One 8'1" x 12'6"
Carpet flooring. Fitted wardrobes. Textured ceiling. Double glazed window to rear. Papered and painted walls. Radiator.
Bedroom Two 11'0" x 8'5"
Carpet flooring. Fitted wardrobe. Textured ceiling. Double glazed window to front. Painted walls. Radiator.
Bedroom Three 6'8" x 9'2"
Double glazed window to rear. Radiator. Papered and painted walls. Carpet flooring. Textured ceiling. Fitted wardrobe.
Shower Room 5'5" x 6'0"
Refitted shower room with double shower. Low level WC. Wash hand basin. Double glazed window to rear. Towel rail. Tiled walls and flooring. Painted ceiling.
Outside
Front of Property
Shared driveway to block paved double driveway.
Rear Garden
Patio area. Steps to further area which is laid to lawn. Fenced boundaries.
Property Location
Similar Properties
Semi-detached house For Sale Caerphilly Semi-detached house For Sale CF83 Caerphilly new homes for sale CF83 new homes for sale Flats for sale Caerphilly Flats To Rent Caerphilly Flats for sale CF83 Flats to Rent CF83 Caerphilly estate agents CF83 estate agents



.png)











