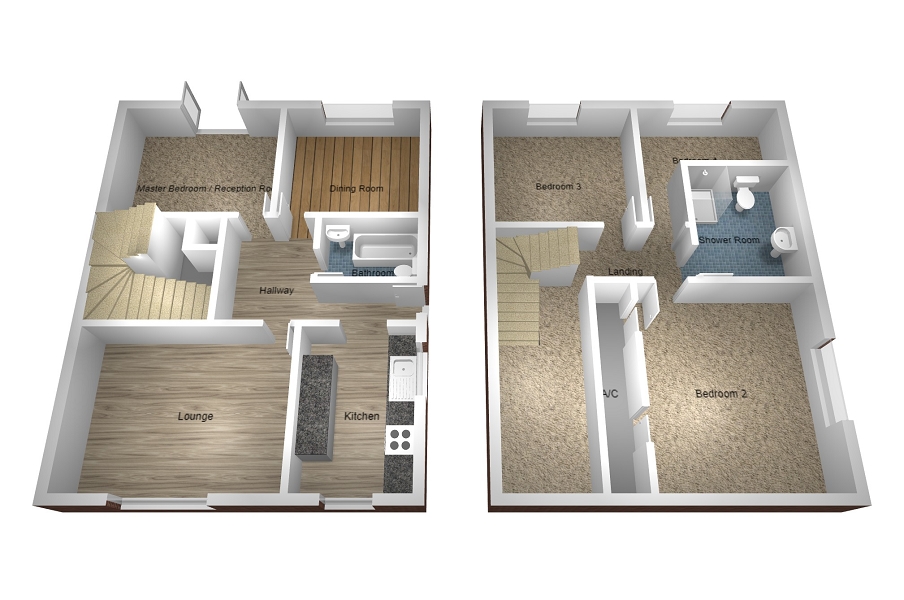4 Bedrooms Semi-detached house for sale in Maes Y Wern, Pencoed, Bridgend. CF35 | £ 184,950
Overview
| Price: | £ 184,950 |
|---|---|
| Contract type: | For Sale |
| Type: | Semi-detached house |
| County: | Bridgend |
| Town: | Bridgend |
| Postcode: | CF35 |
| Address: | Maes Y Wern, Pencoed, Bridgend. CF35 |
| Bathrooms: | 2 |
| Bedrooms: | 4 |
Property Description
We are pleased to offer this spacious three/four bedroom semi detached house, which benefits from two/three reception rooms, a downstairs bathroom, first floor shower room, ample off road parking and a single garage. Early internal viewing comes highly recommended on this ideal family home.
Front Garden
The front garden is enclosed by low level wall and low maintenance laid to decorative chippings. Double wrought iron gate gives access onto driveway offering parking for several vehicles. Outside light. Wooden gate giving side access into rear garden.
Entrance
Access via PVCu double glazed front door into entrance hallway.
Entrance Hallway
Skimmed and coved ceiling with inset spot lights. Emulsioned walls. Staircase leading to first floor. Under stairs storage cupboard. Radiator. Laminate flooring.
Kitchen (17' 1" x 7' 8" or 5.21m x 2.34m)
Skimmed and coved ceiling with painted walls. A light and airy modern fitted kitchen comprising a range of base and wall units in white with complementary work surface. Built-in Zanoosei oven with stainless steel cooker hood and ceramic hob. Stainless steel one and a half bowl single drainer sink unit with mixer tap. Plumbing for automatic washing machine and slim-line dishwasher. Space for free standing fridge/freezer. Two PVCu double glazed windows to front and side aspect with roller blinds to remain. Laminate flooring.
Lounge (15' 9" x 12' 8" or 4.79m x 3.86m)
Skimmed and coved ceiling and painted walls with one wall feature wallpaper. PVCu double glazed window to front aspect with blinds to remain. Feature fire surround with wooden mantle, marble hearth and onset electric fire. Radiator. Laminate flooring.
Master Bedroom (12' 2" x 10' 7" or 3.70m x 3.22m)
Skimmed and coved ceiling with papered walls. Radiator. PVCu double glazed window overlooking rear garden. Fitted carpet.
Downstairs bathroom
Skimmed ceiling. Emulsioned walls. Three piece suite in white comprising panelled side bath, wash hand basin and low level w.C. Radiator. PVCu frosted double glazed window to side aspect. Ceramic tiled flooring.
Dining Room (12' 4" x 10' 1" or 3.76m x 3.08m)
Skimmed and coved ceiling. Emulsioned walls. PVCu double glazed French doors giving access to rear garden. Laminate flooring.
First floor landing
Via dog-leg staircase. Papered ceiling. Emulsioned walls. Fitted carpet.
Bedroom 2 (13' 1" x 8' 6" or 3.98m x 2.58m)
Skimmed ceiling and emulsioned walls. Radiator. PVCu double glazed window to side elevation. Larger than average double airing cupboard offering ample storage space and housing Worcester gas combination boiler . Fitted carpet.
Bedroom 3 (10' 0" x 9' 5" or 3.04m x 2.86m)
Skimmed and coved ceiling. Emulsioned walls. Radiator. PVCu double glazed window to rear elevation. Fitted carpet.
Bedroom 4 (7' 10" x 10' 0" or 2.40m x 3.04m)
Skimmed and coved ceiling. Emulsioned walls. Radiator. PVCu double glazed window to rear elevation. Fitted carpet.
Shower Room
Skimmed ceiling. Respatex walls. Three piece suite comprising corner shower unit with mains fed shower, wash hand basin and low level w.C. Radiator.
Rear Garden
The generous sized rear garden is enclosed by close board and feather edge fencing. Low maintenance laid to patio. Single garage which is accessed via traditional up and over door.
General Information
A delightful three/four bedroom semi detached house, situated within the sought after area of Maes Y Wern. The property comprises of lounge with separate dining room, downstairs bathroom and a bedroom/reception room to the ground floor along with a modern fitted kitchen. To the first floor there are three bedrooms, and shower room. Low maintenance rear garden with single detached garage and off road parking. Maes Y Wern is located to the West of the town of Pencoed and is a cul de sac situated around 15 minutes walk from the town center.
Pencoed is a small town which still retains a village feel. It is conveniently located just off the M4 corridor giving quick and easy access to Junction 35, and has a railway station making it an ideal location to access all major commutable destinations. There are many amenities offered within the town including several good primary schools and a comprehensive school, shops and a leisure centre. The town also has several sports grounds and is bordered by open common land and semi-rural areas.
Property Location
Similar Properties
Semi-detached house For Sale Bridgend Semi-detached house For Sale CF35 Bridgend new homes for sale CF35 new homes for sale Flats for sale Bridgend Flats To Rent Bridgend Flats for sale CF35 Flats to Rent CF35 Bridgend estate agents CF35 estate agents



.png)











