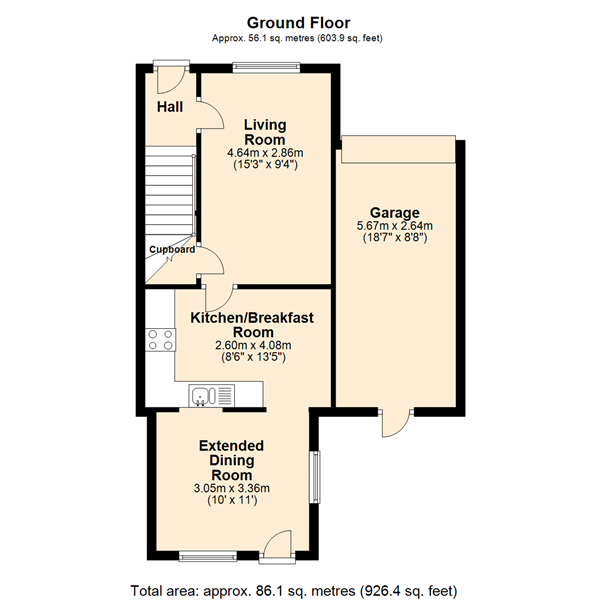2 Bedrooms Semi-detached house for sale in Magnolia Close, Locking Castle, Weston-Super-Mare BS22 | £ 185,000
Overview
| Price: | £ 185,000 |
|---|---|
| Contract type: | For Sale |
| Type: | Semi-detached house |
| County: | North Somerset |
| Town: | Weston-super-Mare |
| Postcode: | BS22 |
| Address: | Magnolia Close, Locking Castle, Weston-Super-Mare BS22 |
| Bathrooms: | 0 |
| Bedrooms: | 2 |
Property Description
A superb two double bedroom semi detached property which has many benefits to include an extended dining room, excellent decorations, south facing garden, attached single garage and located in a quiet cul de sac position. This home is perfect for first time or retirement buyers and the extended accommodation offers generous and well planned living space. The ground floor comprises entrance hall, cosy living room with storage cupboard, open plan kitchen/breakfast room with openings onto the extended dining room with dual aspect windows and vaulted ceiling. The first floor has two double bedrooms and a three piece bathroom with shower attachment and tiled finishing's. Externally there is parking for one car in front of the single garage and a south facing garden with lawn and patio. There is also gas central heating and double glazing. Viewing is essential to appreciate this stunning home. Epc-tbc.
Ground floor
entrance hall
Access via main door to the hallway with radiator, stairs to the first floor, door to the living room.
Living room
9' 4" x 15' 3" (2.84m x 4.65m)
A very cosy living room with front aspect double glazed window, radiator, storage cupboard under the stairs, coved ceiling, door to the kitchen/breakfast room.
Kitchen/breakfast room
12' 8" x 8' 6" (3.86m x 2.59m)
Open plan room finished with fitted units and serving hatch to the extended dining room and door opening. Comprising base and eye level units, drawers, matching work surfaces, tiled splash backs, sink unit, space for fridge/freezer, four ring hob, oven under and extractor hood above, tiled flooring, space for table and chairs.
Extended dining room
11' 0" x 10' 0" (3.35m x 3.05m)
Extended and could be used as a dining room or sitting room, finished with vaulted ceiling, dual aspect double glazed windows, door to the garden, radiator. This room has just been finished and is awaiting a new floor to be laid.
First floor
master bedroom
12' 8" x 9' 2" (3.86m x 2.79m) Maximum Measurements
Front aspect double glazed window, coved ceiling, radiator.
Bedroom two
12' 8" x 8' 6" (3.86m x 2.59m)
Excellent double size bedroom with rear aspect double glazed window, radiator, built in airing cupboard with shelving and combination boiler.
Bathroom
Finished with tiled splash backs, tiled display shelf, radiator and double glazed window. Comprising panel enclosed bath with mixer set tap and attached shower head, pedestal wash hand basin and low level wc.
Front garden & parking
Small lawned garden, path to the main entrance, off street parking space for one car in front of the garage.
Garage
8' 8" x 18' 7" (2.64m x 5.66m)
Attached to the side of the house, up and over door, power and light, roof storage, courtesy door to the garden.
Rear garden
23' 0" x 22' 0" (7.01m x 6.71m)
South facing garden which is safely enclosed bu brick wall and fencing. Lawned garden, small patio, flowers and shrubs, external power and tap, courtesy door to the garage.
Property Location
Similar Properties
Semi-detached house For Sale Weston-super-Mare Semi-detached house For Sale BS22 Weston-super-Mare new homes for sale BS22 new homes for sale Flats for sale Weston-super-Mare Flats To Rent Weston-super-Mare Flats for sale BS22 Flats to Rent BS22 Weston-super-Mare estate agents BS22 estate agents



.png)








