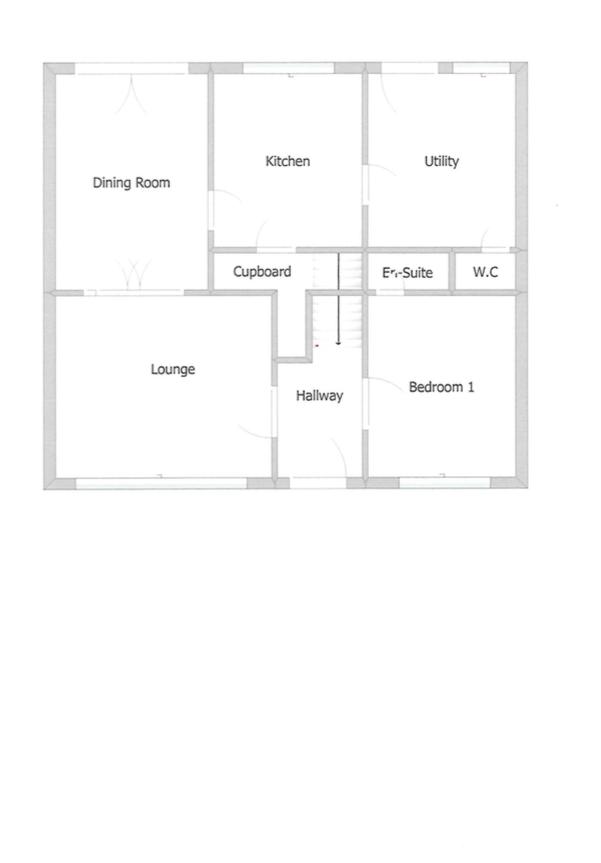4 Bedrooms Semi-detached house for sale in Magpie Crescent, Inverkip, Greenock PA16 | £ 168,995
Overview
| Price: | £ 168,995 |
|---|---|
| Contract type: | For Sale |
| Type: | Semi-detached house |
| County: | Inverclyde |
| Town: | Greenock |
| Postcode: | PA16 |
| Address: | Magpie Crescent, Inverkip, Greenock PA16 |
| Bathrooms: | 3 |
| Bedrooms: | 4 |
Property Description
Modern and beautifully appointed extended four bedroom semi detached villa offering an immaculate and flexible family home in a desirable 'child safe' cul de sac location.
Downstairs features an entrance hall leading to a well-proportioned light and bright living room with views towards Inverkip Marina and the River Clyde. Through the double French internal doors leads to a well proportioned dining area with double patio doors leading onto a large outside decked area.
The kitchen has a useful inbuilt storage cupboard and integrated gas hob, electric oven and dishwasher appliances. The property benefits from a large utility room which has ample space for a Washing Machine, Tumble Dryer and Fridge/Freezer. There is a downstairs Plumbed Cloakroom with two piece suite, with a hatch to a loft space. The property benefits from a new Combi-boiler fitted in Aug 2018 with thermostat controlled heating system.
Downstairs a front facing double sized bedroom benefits from an Ensuite Shower Room, comprising of a three piece suite.
Upstairs leads to the upper landing with side window, inbuilt cupboard and hatch to the main loft. There are two further double sized bedrooms with fitted wardrobes. There is a 4th single bedroom with inbuilt cupboard. Bedrooms 1,2 and 4 all benefit from a stunning outlook onto the Marina and Clyde. The recently renovated bathroom has been upgraded to a high standard and finish, with a three piece suite and new shower.
Specification includes: Double glazing, gas central heating and 2 loft spaces.
The front garden has a neat lawned area next to a driveway that provides off street parking for two cars. The rear garden has a large decked area and a generous sized paved patio area.
Entrance Hallway
Lounge – 4.55m x 3.30m (14'11 x 10'10)
Dining Room – 2.77m x 3.89m (9'1 x 12'9)
Kitchen – 2.64m x 3.10m (8'8 x 10'2)
Utility Room – 2.72m x 2.54m (8'11 x 8'4)
Cloaks W/C
Bedroom 1 – 3.35m x 2.69m (11'0 x 8'10)
Ensuite Shower Room
Upper Landing
Bedroom 2 – 3.68m x 3.48m (12'1 x 11'5)
Bedroom 3 – 3.45m x 2.90m (11'4 x 9'6)
Bedroom 4 – 2.62m x 2.74m (8'7 x 9'0)
Bathroom
Property Location
Similar Properties
Semi-detached house For Sale Greenock Semi-detached house For Sale PA16 Greenock new homes for sale PA16 new homes for sale Flats for sale Greenock Flats To Rent Greenock Flats for sale PA16 Flats to Rent PA16 Greenock estate agents PA16 estate agents



.png)











