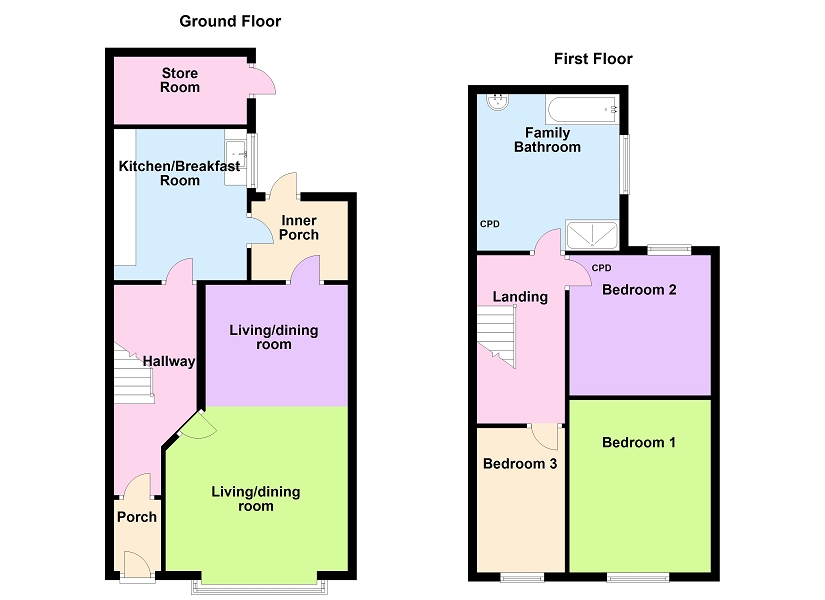3 Bedrooms Semi-detached house for sale in Main Road, Bryncoch, Neath, Neath Port Talbot. SA10 | £ 175,000
Overview
| Price: | £ 175,000 |
|---|---|
| Contract type: | For Sale |
| Type: | Semi-detached house |
| County: | Neath Port Talbot |
| Town: | Neath |
| Postcode: | SA10 |
| Address: | Main Road, Bryncoch, Neath, Neath Port Talbot. SA10 |
| Bathrooms: | 1 |
| Bedrooms: | 3 |
Property Description
We are delighted to offer for sale this three bedroom semi detached family home situated within the popular village of Bryncoch, close to local schools, Neath Port Talbot College, countryside walks and just a short drive from Neath Town. The accommodation which is over two floors comprises entrance porch, hallway, living/dining room, kitchen/breakfast room to the ground floor and three bedrooms and family bathroom to the first floor. The property offers off road parking to the front and further parking to the rear with garage, courtyard to rear and around 250 ft long enclosed rear garden. There is potential to convert a small storage room attached to the property.
Early viewing is highly recommended.
Main dwelling photo
Entrance Porch (4' 10" x 3' 6" or 1.47m x 1.07m)
Tiled floor, coved, radiator.
Hallway (19' 11" x 5' 4" or 6.06m x 1.63m)
Tiled floor, under stairs storage cupboard, coved with ornate arch and ceiling rose, radiator, stairs to first floor.
Another aspect of Inner Hallway
living/dining room (26' 5" x 12' 6" or 8.05m x 3.82m)
Bay window to front, marble insert and hearth with electric fire (not tested), 2 cupboards housing meters, ornate coving and ceiling rose, 2 radiators, door to inner porch.
Another view of living/dining room
Kitchen/Breakfast Room (10' 11" x 10' 11" or 3.32m x 3.33m)
Window to side, range of cream base & wall units, integrated fridge/freezer, belfast sink, space for cooker, washing machine and tumble dryer, tiled floor, part tiled walls, radiator, door to inner porch.
Another Aspect of Kitchen/Breakfast Area
rear porch (5' 7" x 5' 4" or 1.71m x 1.62m)
Tiled floor, door leading to rear garden.
First Floor
Landing (12' 8" x 5' 5" or 3.87m x 1.66m)
Bedroom 1 (12' 11" x 9' 6" or 3.93m x 2.89m)
Window to front, fitted wardrobes, coved with spotlights to ceiling, dado rail, radiator.
Bedroom 2 (10' 2" x 9' 5" or 3.09m x 2.87m)
Window to rear, cupboard, coved with spotlights to ceiling, radiator.
Another view of bedroom two
Bedroom 3 (10' 10" x 6' 3" or 3.29m x 1.90m)
Window to front, fitted wardrobe and cupboards, coved, radiator, access to loft space.
Family bathroom. (11' 7" x 10' 8" or 3.54m x 3.26m)
Window to side, walk in shower, low level w.C., sink in vanity unit. Panel bath, airing cupboard, radiator.
Another view of Family Bathroom
Rear Garden
Long rear garden which is bordered with mature trees and bushes, backs onto woodland.
Garage and Parking to rear
Single garage with up and over door, power and light, parking for two cars to the front of the garage, rights of access for the 4 houses which starts at the first house to the left.
Directions
From Windsor Road Neath follow through the town centre through two sets of traffic lights follow straight ahead to mini roundabout taking the second third exit left towards the roundabout take the first left onto Penywern Road continue up the hill take the 4th turning left into the village of Bryncoch continue along the road where the property is situated on the left hand side.
Property Location
Similar Properties
Semi-detached house For Sale Neath Semi-detached house For Sale SA10 Neath new homes for sale SA10 new homes for sale Flats for sale Neath Flats To Rent Neath Flats for sale SA10 Flats to Rent SA10 Neath estate agents SA10 estate agents



.png)











