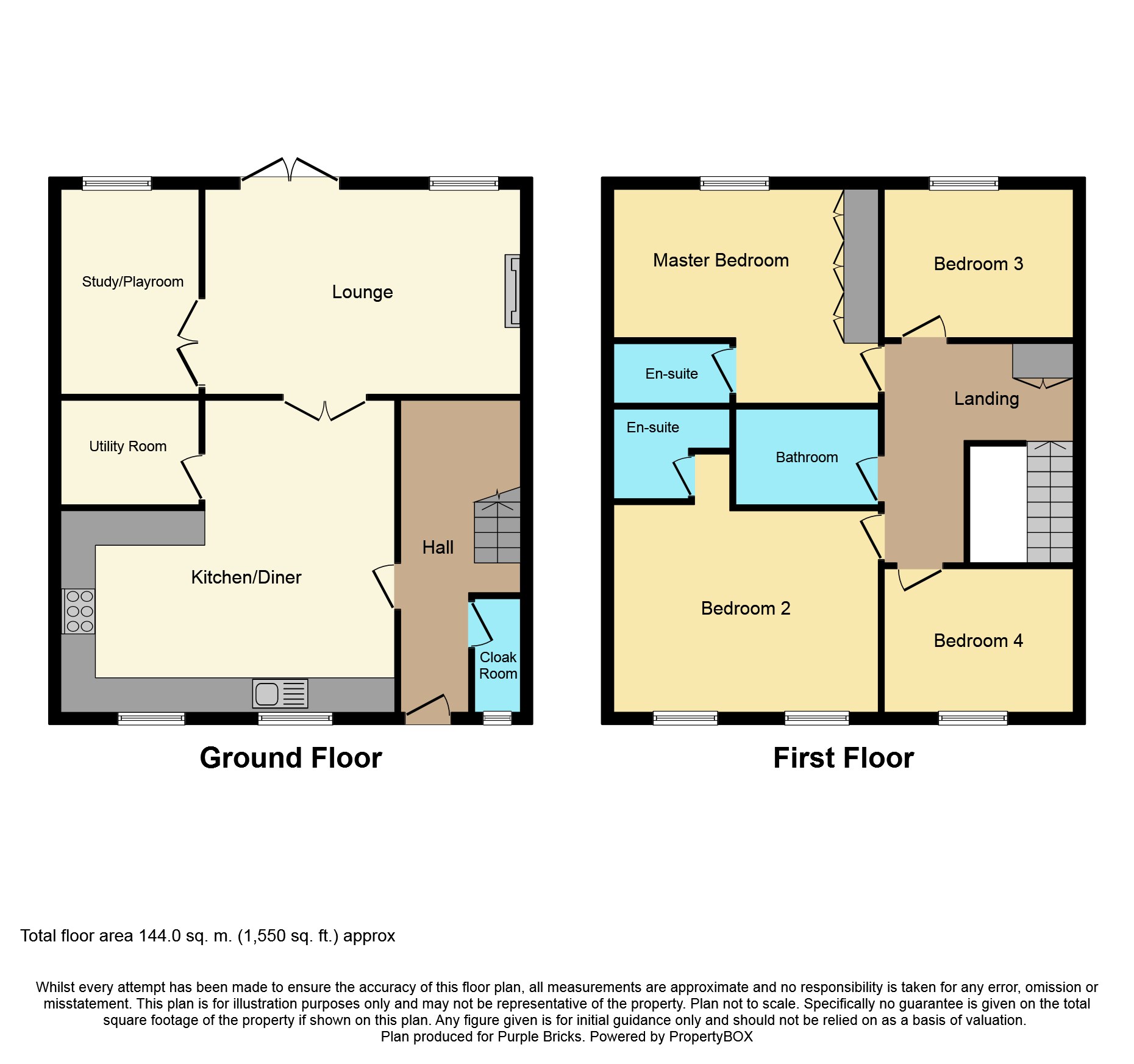4 Bedrooms Semi-detached house for sale in Main Road, Easter Compton BS35 | £ 450,000
Overview
| Price: | £ 450,000 |
|---|---|
| Contract type: | For Sale |
| Type: | Semi-detached house |
| County: | Bristol |
| Town: | Bristol |
| Postcode: | BS35 |
| Address: | Main Road, Easter Compton BS35 |
| Bathrooms: | 1 |
| Bedrooms: | 4 |
Property Description
A beautifully presented spacious home that offers a lovely position with a large garden backing onto fields. This is defiantly a property that you need to view to appreciate the size of the accommodation, there is a spacious Kitchen/dining Room with range style cooker with double doors so it can be open plan into a good size lounge and a further reception which could be a study/playroom or even bedroom. To first floor are four double bedrooms with en-suites to the master bedroom and bedroom two. There is also family bathroom with claw foot bath. To the front is a driveway for 2-3 vehicles and attached garage to the rear is a mature garden with allotment that backs onto fields. Viewing is highly recommended.
Entrance Hall
Double glazed door to the front, radiator, stairs to the first floor with hit water tank under, wooden flooring.
Downstairs Cloakroom
Double glazed frosted window to the front, low level WC, pedestal hand basin, tiled splashbacks, radiator, wooden flooring
Kitchen/Dining Room
L Shape 19'7'' (max) x 16'10'' (max) Two double glazed windows to the front a range of fitted wall and base units with rolled edge worksurfaces, one and a half bowl sink unit with mixer tap, integrated fridge, range style cooker with cooker hood and feature lighting, space for fridge/freezer, radiator, tiled flooring, down lighters and double wooden doors to the Lounge and door to utility room.
Utility Room
Fitted base units and rolled edge worksurfaces, space for washing machine, space for tumble dryer, wooden flooring.
Lounge
17'7'' x 15'9'' Double glazed window to the rear, double glazed French doors to the rear garden, radiator and double doors to study/playroom.
Study/Playroom
15'9'' x 6'5'' Double glazed window to the rear, radiator. Double doors to the lounge.
First Floor Landing
Double glazed window to the side, airing cupboard, radiator, loft access with loft ladder.
Master Bedroom
15'7''(max) x 11'7'' (from front of the wardrobes) Double glazed window to the rear, a range of fitted wardrobes and draw units, radiator, down lighters.
En-Suite
Shower cubicle, pedestal hand basin, low level WC, tiled flooring, tiled splashbacks, downlighters, extractor fan, radiator.
Bedroom Two
13'11'' x 12'4'' Two double glazed windows to the front, radiator.
En-Suite Shower Room
Enclosed shower cubicle, pedestal hand basin, low level WC, tiled splashbacks, downlighters, radiator, extractor fan, shaver point.
Bedroom Three
11'10'' x 10'3'' Double glazed window to the rear, radiator.
Bedroom Four
10'3'' x 10'0 Double glazed window to the front, radiator.
Family Bathroom
Claw foot free standing bath, pedestal hand basin, low level WC, extractor fan, tiled flooring, radiator.
Front Garden
Part enclosed with driveway and gravel area for parking.
Rear Garden
With fields to the rear a very generous sized garden that is enclosed by fencing with lawn, borders hosting a variety of plants and shrubs, paved patio and enclosed allotment at the end of the garden. Wooden shed and courtesy door to garage and double wooden gates giving side access.
Garage
Attached garage with metal up and over door.
Property Location
Similar Properties
Semi-detached house For Sale Bristol Semi-detached house For Sale BS35 Bristol new homes for sale BS35 new homes for sale Flats for sale Bristol Flats To Rent Bristol Flats for sale BS35 Flats to Rent BS35 Bristol estate agents BS35 estate agents



.png)











