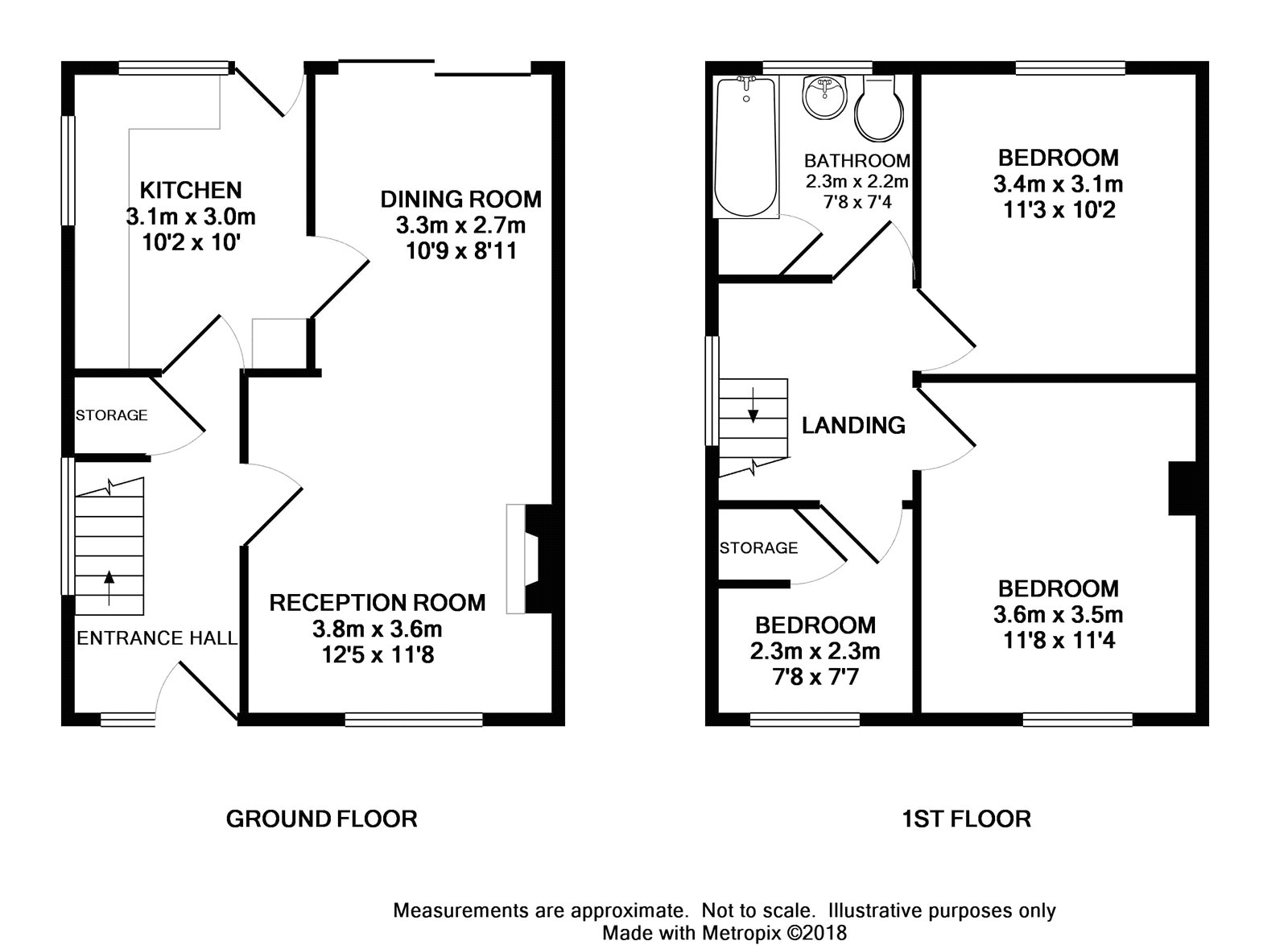3 Bedrooms Semi-detached house for sale in Main Road, Hextable BR8 | £ 350,000
Overview
| Price: | £ 350,000 |
|---|---|
| Contract type: | For Sale |
| Type: | Semi-detached house |
| County: | Kent |
| Town: | Swanley |
| Postcode: | BR8 |
| Address: | Main Road, Hextable BR8 |
| Bathrooms: | 1 |
| Bedrooms: | 3 |
Property Description
Robinson Jackson are delighted to present this impressive 3 bedroom family home. Located in the sought after village of Hextable, the property offers much potential to create a modern and expansive home. Chain free.
Exterior
Rear Garden Extending approximately 75' offering a mature landscaped garden with paved patio area, steps and path to lawn sections with mature trees and planted borders. Wooden shed with power and light and door into garage. Secure gate to side.
Front Garden Measuring approximately 23' x 18'10 with potential to clear and create further off street parking (subject to relevent consents).
Garage 16'6 x 8'2 up and over door. Power and light. Accessed from Rollo Road.
Off Street Parking space for one vehicle in front of garage.
Key Terms
Council Tax Band D - Sevenoaks District Council
Entrance Hall (12' 7" x 6' 5" (3.84m x 1.96m))
Double glazed door to front with matching windows to front and side. Access to reception room and kitchen. Stairs to first floor. Storage cupboard with space for washing machine. Radiator.
Reception Room (12' 5" x 11' 8" (3.78m x 3.56m))
Double glazed window to front. Feature fireplace with inset gas fire. Radiator. Open plan to dining room.
Dining Room (10' 9" x 8' 11" (3.28m x 2.72m))
Double glazed patio doors to garden. Open plan to reception. Radiator
Kitchen (10' 2" x 10' 0" (3.1m x 3.05m))
Double glazed windows to side and rear. Door to garden. Stainless steel sink/drainer. Base cabinets with counter top over. Space for cooker and fridge/freezer. Radiator.
Landing (7' 8" x 6' 10" (2.34m x 2.08m))
Double glazed window to side, access to bedrooms, bathroom and loft with ladder.
Bedroom One (11' 8" x 11' 4" (3.56m x 3.45m))
Double glazed window to front. Radiator.
Bedroom Two (11' 3" x 10' 2" (3.43m x 3.1m))
Double glazed window to rear. Radiator.
Bedroom Three (7' 8" x 7' 7" (2.34m x 2.3m))
Double glazed window to front. Radiator. Built in cupboard.
Bathroom (7' 8" x 7' 4" (2.34m x 2.24m))
Opaque double glazed window to rear. Enclosed panelled bath. Low level wc. Wash basin. Airing cupboard with hot water cylinder and gas fired boiler.
Property Location
Similar Properties
Semi-detached house For Sale Swanley Semi-detached house For Sale BR8 Swanley new homes for sale BR8 new homes for sale Flats for sale Swanley Flats To Rent Swanley Flats for sale BR8 Flats to Rent BR8 Swanley estate agents BR8 estate agents



.png)









