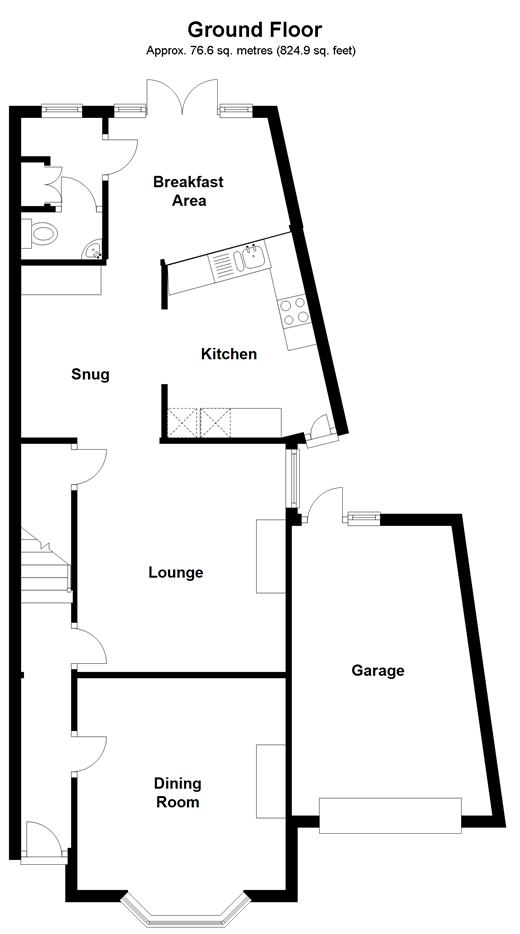4 Bedrooms Semi-detached house for sale in Main Road, Hoo, Rochester, Kent ME3 | £ 400,000
Overview
| Price: | £ 400,000 |
|---|---|
| Contract type: | For Sale |
| Type: | Semi-detached house |
| County: | Kent |
| Town: | Rochester |
| Postcode: | ME3 |
| Address: | Main Road, Hoo, Rochester, Kent ME3 |
| Bathrooms: | 1 |
| Bedrooms: | 4 |
Property Description
If there is such a home that could cater for everyone's needs and wants this property could be just the one.
If you love character and charm, this home has it in abundance. Lots of space for your growing family, parking for your car and a generous size garden are also the benefits of this home.
The location, close to schools, shops and countryside right on your doorstep. This really is a property that caters for all.
The separate dining room provides a lovely space for a table and chairs, great for entertaining friends and family.
When the nights draw in and the weather gets cooler, enjoy the snug with its log burner stove which keeps all the ground floor warm. Light floods in to the breakfast room overlooking the garden, a lovely place to relax and enjoy your morning coffee.
When the sun is shining the garden provides a wonderful place to have a barbecue or if you like your gardening, the vegetable patch is perfect to grow your own.
For some luxury, the master bedroom with its air conditioning and modern en-suite shower room is reminiscent of a five star hotel suite.
There is so much more to see and enjoy with this home so give us a call to arrange an appointment to view.
What the Owner says:
We have thoroughly enjoyed living here over the last 25 years as it is such a friendly and convenient place to be. Schools, doctors surgery, shops and bus stops are all within a short walk.
Our garden is a lovely, quiet place to sit, we are not overlooked and we have the benefit of a stream at the bottom with a bridge across where we can access into fields behind.
We have built a double storey extension to the side and made many improvements over the years.
Room sizes:
- Entrance Hall
- Lounge 12'9 x 12'1 (3.89m x 3.69m)
- Dining Room 11'10 x 11'8 (3.61m x 3.56m)
- Snug 9'3 x 7'10 (2.82m x 2.39m)
- Kitchen 11'2 x 8'3 (3.41m x 2.52m)
- Breakfast Room 10'0 x 8'0 (3.05m x 2.44m)
- Utility Room/Toilet
- Landing
- Master Bedroom 11'9 x 11'3 (3.58m x 3.43m)
- En-Suite Shower Room 8'0 x 3'6 (2.44m x 1.07m)
- Bedroom 2 10'9 x 10'7 (3.28m x 3.23m)
- Bedroom 3 9'6 x 9'0 (2.90m x 2.75m)
- Bedroom 4 9'7 x 7'10 (2.92m x 2.39m)
- Bathroom 9'3 x 8'0 (2.82m x 2.44m)
- Garage 15'7 x 10'2 (4.75m x 3.10m)
- Driveway
- Rear Garden
The information provided about this property does not constitute or form part of an offer or contract, nor may be it be regarded as representations. All interested parties must verify accuracy and your solicitor must verify tenure/lease information, fixtures & fittings and, where the property has been extended/converted, planning/building regulation consents. All dimensions are approximate and quoted for guidance only as are floor plans which are not to scale and their accuracy cannot be confirmed. Reference to appliances and/or services does not imply that they are necessarily in working order or fit for the purpose.
Property Location
Similar Properties
Semi-detached house For Sale Rochester Semi-detached house For Sale ME3 Rochester new homes for sale ME3 new homes for sale Flats for sale Rochester Flats To Rent Rochester Flats for sale ME3 Flats to Rent ME3 Rochester estate agents ME3 estate agents



.gif)









