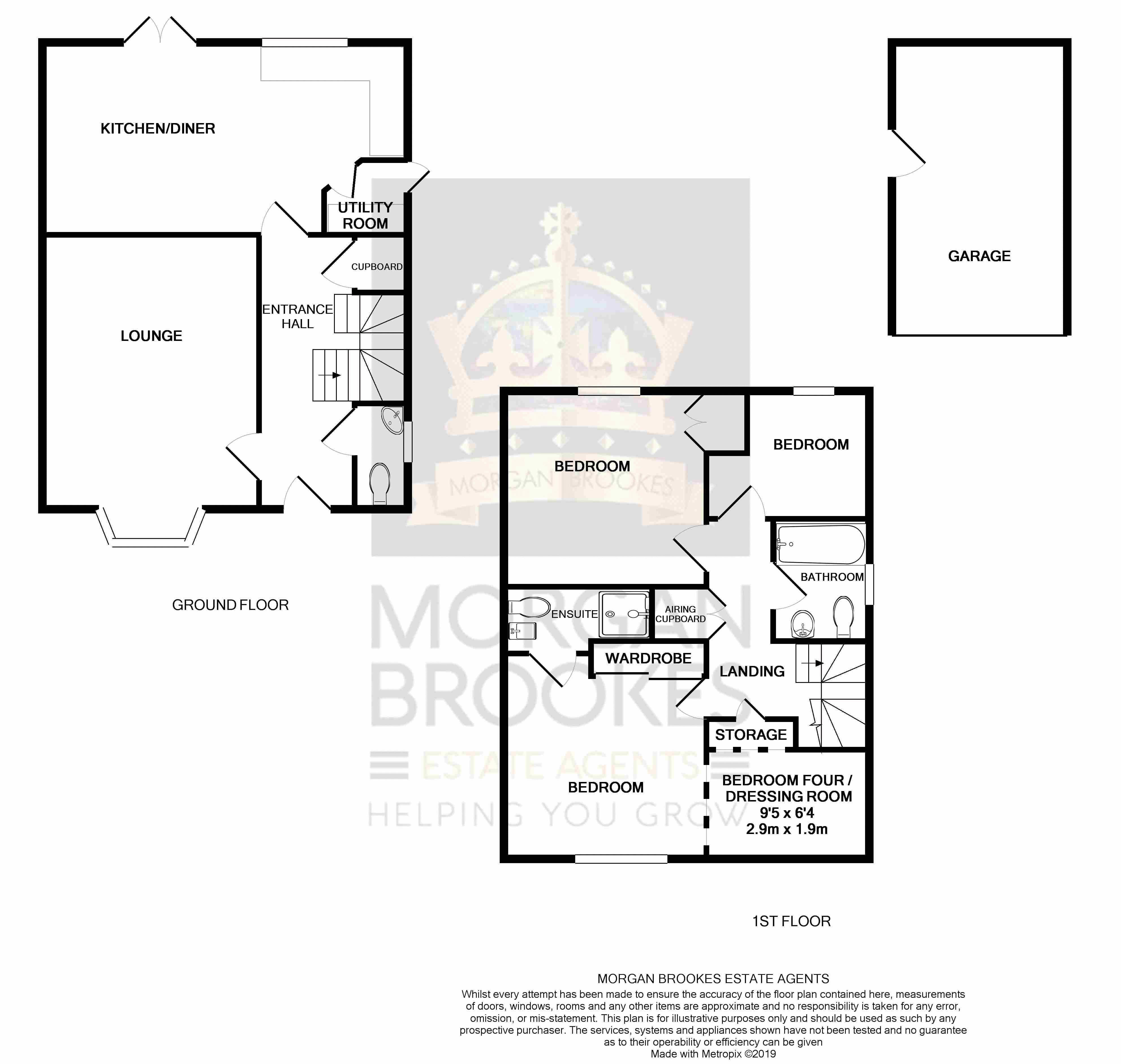4 Bedrooms Semi-detached house for sale in Main Road, Kingsleigh Park Homes, Benfleet SS7 | £ 425,000
Overview
| Price: | £ 425,000 |
|---|---|
| Contract type: | For Sale |
| Type: | Semi-detached house |
| County: | Essex |
| Town: | Benfleet |
| Postcode: | SS7 |
| Address: | Main Road, Kingsleigh Park Homes, Benfleet SS7 |
| Bathrooms: | 2 |
| Bedrooms: | 4 |
Property Description
Morgan Brookes Think - This is an immaculately presented home positioned on the highly regarded Ashcroft Place Development, finished to a very high standard.
Our Seller Loves - The overall look of their home, the peaceful family orientated road and the biggest garden on the entire development!
Front
Brick wall, paved pathway to front door, part laid to lawn.
Living Room (10' 9'' x 16' 5'' (3.27m x 5.00m))
Double glazed bay window to the front, radiator, wood effect flooring, smooth ceiling.
Entrance
Composite door leading to:
Hallway
Wood effect flooring, radiator, storage cupboard, smooth ceiling.
Downstairs WC
Double glazed obscured window to the side, low level WC, radiator, wood effect flooring, storage cupboard incorporating fuse board, smooth ceiling.
Kitchen/Diner (19' 6'' x 12' 1'' (5.94m x 3.68m))
Double glazed window to the rear, double glazed french doors leading to garden, roll top work surface incorporating stainless steel sink and drainer, six point gas hob, extractor hood, integrated oven, integrated dishwasher, integrated fridge freezer, radiator, wood effect flooring, smooth ceiling.
Utility Room
Double glazed obscured french door to the side, cupboard housing combi boiler, roll top work surfaces, space for washer and dryer.
Landing
Built in storage cupboards, loft access.
Master Bedroom (13' 9'' x 10' 4'' (4.19m x 3.15m))
Double glazed window to the front, radiator, smooth ceiling, built in wardrobes, door leading to:
En-Suite
Low level WC, Pedestal hand basin, heated towel rail, tiled flooring, part tiled walls, raised shower system, double shower cubicle, shower screen, smooth ceiling.
Dressing Room/Forth Bedroom (10' 0'' x 9' 3'' (3.05m x 2.82m))
Double glazed window to the front, fitted bedroom furniture.
Bedroom Two (10' 8'' x 8' 5'' (3.25m x 2.56m))
Double glazed window to the rear, radiator, smooth ceiling.
Bedroom Three (8' 9'' x 7' 4'' (2.66m x 2.23m))
Double glazed window to the rear, radiator, smooth ceiling.
Bathroom
Double glazed obscured window to the side, tiled flooring, part tiled wall, panelled bath, low level WC, pedestal hand basin, heated towel rail.
Garden (100' 0'' x 0' 0'' (30.46m x 0.00m))
Approx 100ft, shed to remain, access to garage, remainder laid to lawn.
Garage (23' 6'' x 10' 0'' (7.16m x 3.05m))
Up and over door, double length garage, parking in front for 2-3 vehicles.
Property Location
Similar Properties
Semi-detached house For Sale Benfleet Semi-detached house For Sale SS7 Benfleet new homes for sale SS7 new homes for sale Flats for sale Benfleet Flats To Rent Benfleet Flats for sale SS7 Flats to Rent SS7 Benfleet estate agents SS7 estate agents



.png)











