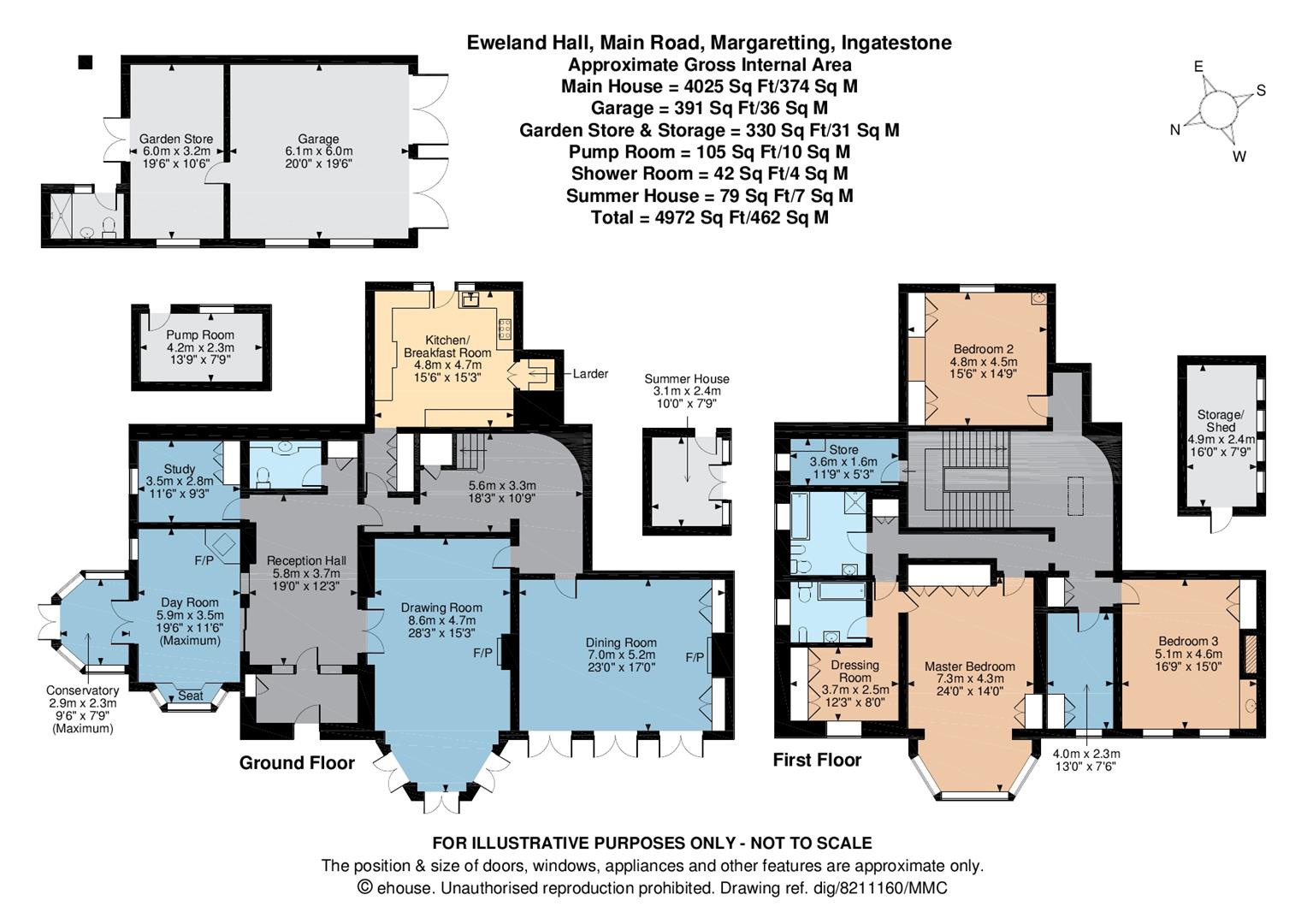4 Bedrooms Semi-detached house for sale in Main Road, Margaretting, Ingatestone CM4 | £ 1,650,000
Overview
| Price: | £ 1,650,000 |
|---|---|
| Contract type: | For Sale |
| Type: | Semi-detached house |
| County: | Essex |
| Town: | Ingatestone |
| Postcode: | CM4 |
| Address: | Main Road, Margaretting, Ingatestone CM4 |
| Bathrooms: | 2 |
| Bedrooms: | 4 |
Property Description
Located within a secluded position within the heart of Margaretting is this fine early Victorian country home. Situated at the end of a long and meandering partly wooded approach amidst landscaped grounds of approaching 2.1 acres.
Eweland Hall is the major wing of this splendid house and offers excellent, spacious and well appointed accommodation being awash with period features, including extremely high ceilings, hand carved cornice, deep skirtings and wonderful light filled rooms.
Having been fully sympathetically renovated over the years, including the addition of two bay windows which helped to further enhance the already enticing façade. Arranged over two floors with all the receptions rooms and grand sweeping easy rise staircase radiating from the wonderful impressive entrance hallway. At every turn, the home unfolds and yet intrigues with both its subtle opulence and amazingly spacious rooms. The drawing room has both a feature bay window offering stunning views across the landscaped gardens together with a restored original glass fronted fireplace. As does the dining room, with restored French doors again opening onto the grounds. The ground floor is completed by a Day room, a conveniently sited Kitchen/Breakfast room and cloakroom.
The staircases grandeur cannot be adequately described, with a feature stain glass window at its highest point and a wine store located at the return point. The landing is galleried and gives access to the Master Bedrooms suite, having both an ensuite dressing room and bathroom. There are three further bedrooms and a recently modernised family bathroom.
To the exterior the gardens have been thoughtfully landscaped and carefully tended and radiate from both the front and side of the house. Vast swathes of lawns are interspersed with a multitude of both mature trees, evergreen shrubs and perennial underplanting.
Entrance Porch
Reception Hall
Cloakroom/Wc
Drawing Room (8.61m x 4.65m (28'3 x 15'3))
Day Room (5.94m x 3.51m (19'6 x 11'6))
Conservatory (2.90m x 2.36m (9'6 x 7'9))
Dining Room (7.01m x 5.18m (23'0 x 17'0))
Study (3.51m x 2.82m (11'6 x 9'3))
Kitchen/Breakfast Room (4.72m x 4.65m (15'6 x 15'3))
First Floor Landing
Master Bedroom (7.32m x 4.27m (24'0 x 14'0))
Dressing Room (3.73m x 2.44m (12'3 x 8'0))
En-Suite Bathroom
Bedroom Two (4.72m x 4.50m (15'6 x 14'9))
Bedroom Three (5.11m x 4.57m (16'9 x 15'0))
Bedroom Four (3.96m x 2.29m (13'0 x 7'6))
Bathroom
Storage Room (3.58m x 1.60m (11'9 x 5'3))
Landscaped Grounds Of 2.1 Acres
Garage (6.10m x 5.94m (20'0 x 19'6))
Garden Store (5.94m x 3.20m (19'6 x 10'6))
Outside Shower Room/Wc
Pump Room (4.19m x 2.36m (13'9 x 7'9))
Storage Shed (4.88m x 2.36m (16'0 x 7'9))
Property Location
Similar Properties
Semi-detached house For Sale Ingatestone Semi-detached house For Sale CM4 Ingatestone new homes for sale CM4 new homes for sale Flats for sale Ingatestone Flats To Rent Ingatestone Flats for sale CM4 Flats to Rent CM4 Ingatestone estate agents CM4 estate agents



.png)









