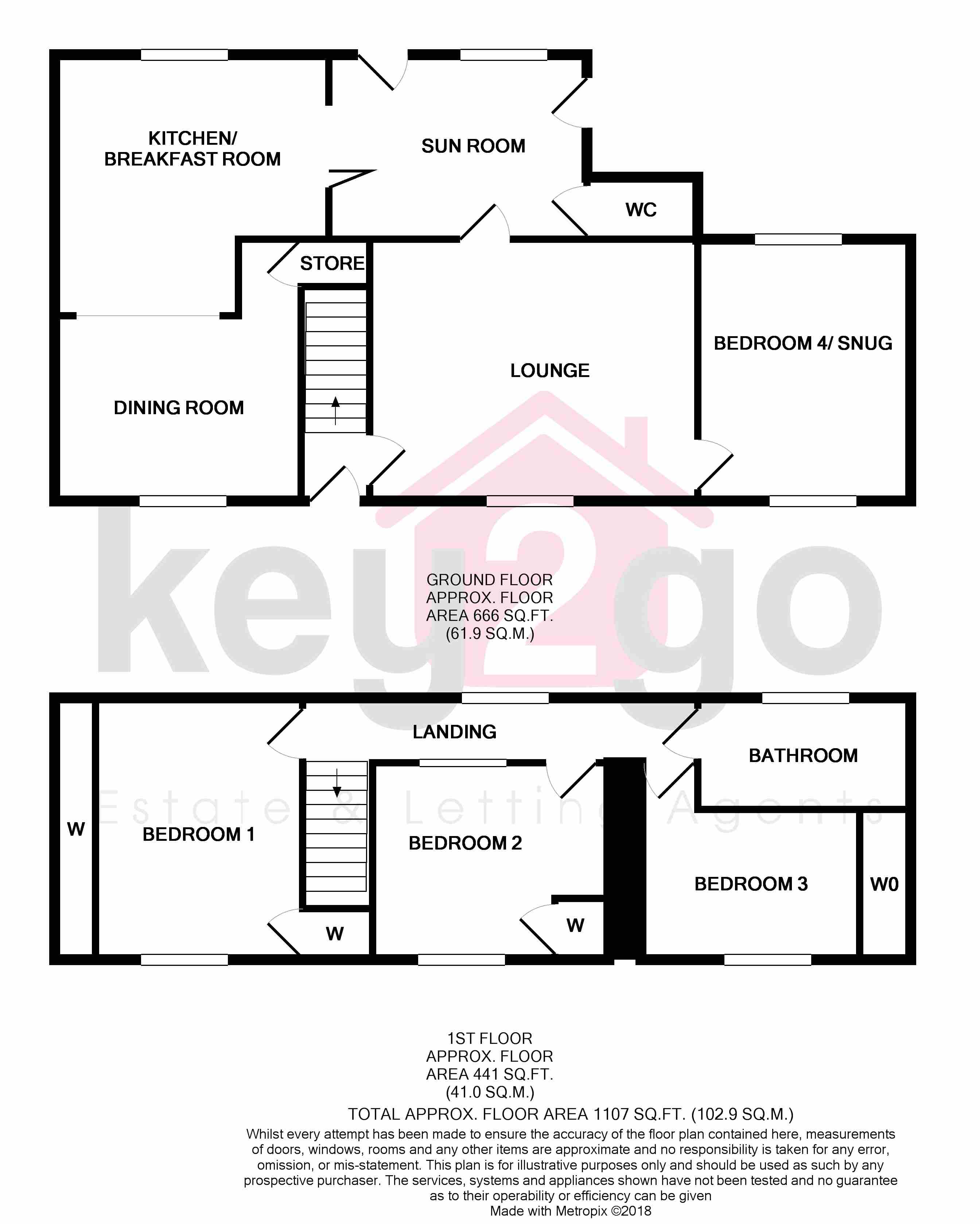4 Bedrooms Semi-detached house for sale in Main Road, Marsh Lane, Sheffield S21 | £ 280,000
Overview
| Price: | £ 280,000 |
|---|---|
| Contract type: | For Sale |
| Type: | Semi-detached house |
| County: | South Yorkshire |
| Town: | Sheffield |
| Postcode: | S21 |
| Address: | Main Road, Marsh Lane, Sheffield S21 |
| Bathrooms: | 1 |
| Bedrooms: | 4 |
Property Description
Summary A fantastic and unique opportunity to purchase this stunning four bedroomed semi-detached property which is situated in the ever popular village of Marsh Lane. Benefiting from a sun room, separate dining area and downstairs WC. Having a well maintained rear garden backing onto open fields, ample off road parking and a double garage. With fantastic road links to the Sheffield and Chesterfield and close to countryside walks. Within close proximity to a good choice of local schools, this property would make the ideal family home!
Hallway Enter through a composite door with obscure glass panel into hallway with neutral décor and carpeted flooring. Stairs rise to the first floor landing and doors lead to the lounge and dining room.
Lounge 14' 8" x 11' 11" (4.49m x 3.65m) A bright and spacious lounge with neutral décor and solid wood flooring. Feature fire place with electric fire and TV point. Ceiling light, radiator and window. Doors to bedroom four/snug and sunroom.
Bedroom 4/snug 9' 6" x 11' 7" (2.92m x 3.54m) Previously used as a fourth bedroom but currently being used as a den/snug room/playroom with carpeted flooring and neutral décor. Ceiling light, two radiators and two windows to the front and back.
Sunroom 11' 8" x 8' 3" (3.56m x 2.52m) Great extra living space which can be of various uses, neutral décor and tiled effect flooring. Wall lights, radiator and doors lead to the outside, downstairs WC and breakfast kitchen.
Downstairs WC 4' 11" x 2' 9" (1.51m x 0.84m) Comprising of modern vanity unit with wash basin and close coupled WC. Ceiling light, extractor, radiator and solid wood flooring.
Kitchen/breakfast room 12' 3" x 11' 8" (3.75m x 3.58m) Fitted with ample modern wall and base units, contrasting worktops and tiled splash backs. Breakfast bar and one and a half sink with brushed steel mixer tap. Integrated electric double oven, electric hob and extractor fan. Integrated fridge/freezer, dishwasher and washing machine. Recess spot lighting, radiator, tile effect flooring and a window to the rear. Steps rise to the dining room.
Dining room 11' 1" x 11' 10" (3.40 m x 3.63m) A formal dining area, open plan from kitchen with neutral décor and solid wood flooring. Feature wallpapered chimney breast, ceiling light, radiator, window and solid wood flooring. Door to a storage cupboard.
Stairs and landing Carpeted stairs rise to the first floor hotel style landing with a ceiling light, radiator and two windows. Doors to the three bedrooms and bathroom.
Bedroom 1 9' 4" x 11' 7" (2.85m x 3.55m) A front facing double bedroom with neutral décor, carpeted flooring and built in wardrobe. Ceiling light, radiator and window. Walk in storage cupboard.
Bedroom 2 10' 7" x 8' 10" (3.24m x 2.70m) A second double bedroom with laminate flooring and a feature wallpapered wall. Built in wardrobes, ceiling light, radiator and window.
Bedroom 3 9' 8" x 8' 4" (2.95m x 2.56m) A good sized single bedroom with solid wood flooring and built in wardrobes. Ceiling light, radiator and window.
Bathroom 9' 0" x 4' 6" (2.76m x 1.38m) Comprising of bath with plumbed in shower, pedestal sink and close coupled WC. Recess spot lighting, chrome ladder style radiator and obscure glass window. Feature tiled walls and flooring.
Outside To the front of the property is a wall to the boundary, steps to the front door and a 20m driveway to the side creating ample off road parking and giving access to the detached double garage. To the rear of the property is a well maintained fully enclosed garden with a lawn area and patio. Backing onto open countryside with extensive views. Fruit trees and fixed summer house. A gate leads to the driveway.
Property Location
Similar Properties
Semi-detached house For Sale Sheffield Semi-detached house For Sale S21 Sheffield new homes for sale S21 new homes for sale Flats for sale Sheffield Flats To Rent Sheffield Flats for sale S21 Flats to Rent S21 Sheffield estate agents S21 estate agents



.png)











