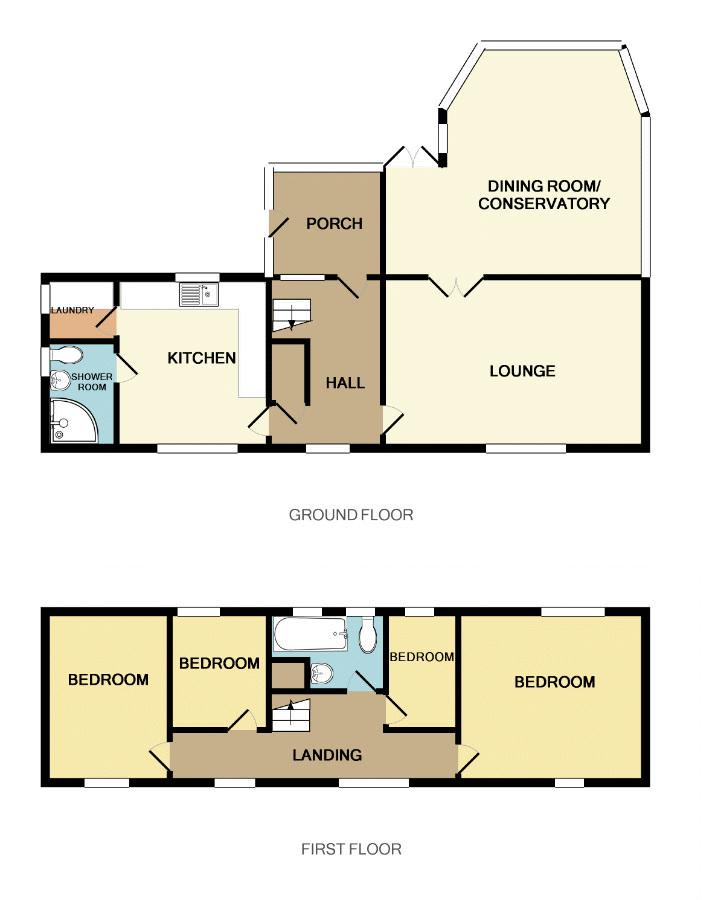4 Bedrooms Semi-detached house for sale in Main Road, Wetley Rocks, Staffordshire ST9 | £ 335,000
Overview
| Price: | £ 335,000 |
|---|---|
| Contract type: | For Sale |
| Type: | Semi-detached house |
| County: | Staffordshire |
| Town: | Stoke-on-Trent |
| Postcode: | ST9 |
| Address: | Main Road, Wetley Rocks, Staffordshire ST9 |
| Bathrooms: | 1 |
| Bedrooms: | 4 |
Property Description
**four bedrooms** **substantial plot** **driveway** **mature gardens** **19ft detached garage** **24ft living room** **21ft conservatory** **utility** **shower room & bathroom** **fitted kitchen** This beautifully presented four bedroom semi detached home is nestled on a substantial plot in the popular Staffordshire village of Wetley Rocks. The property offers a good degree of off street parking via a herringbone block paved driveway. An impressive 19ft detached garage has power, light and is ideal as a workshop or storage. Mature well maintained gardens are located to the rear of this home, having areas laid to lawn, patio and well stocked flower beds.
Access to the property is via a rear porch into the entrance hallway. The hallway has parquet flooring and a useful understairs storage. The 24ft lounge has a beautiful stone fireplace housing a multi fuel stove, parquet flooring and exposed beams to the ceiling. A 21ft Upvc double glazed conservatory/dining room is a useful space, provides access to the rear garden and offers versatile living accommodation. Located within the kitchen are a good range of fitted units, integral dishwasher, freezer, breakfast island and ample room for a free standing fridge/freezer. The kitchen provides access to a useful shower and utility room.
To the first floor are four sizeable bedrooms and a contemporary bathroom suite, housing an inset bath tub, WC, vanity wash hand basin and chrome fittings. A home which is warmed by a Vailliant gas fired central heating boiler and Upvc double glazed.
A viewing of this family home is highly recommended to appreciate the accommodation on offer.
Entrance Porch
UPVC double glazed door to the side elevation, lighting, tiled floor, storage cupboard, wooden door with glazed window to the hallway.
Entrance Hallway
Staircase to the first floor, radiator, parquet flooring, exposed beams, UPVC double glazed window to the front elevation, understairs storage cupboard.
Lounge (24' 3'' x 14' 3'' (7.40m x 4.34m))
Parquet flooring, exposed beams, multi fuel stove set within stone hearth surround with wooden mantle over, radiator, UPVC double glazed window and patio doors to the rear elevation, Upvc double glazed window to the front elevation.
Conservatory/Dining Room (21' 11'' x 14' 5'' (6.68m max measurement x 4.39m max measurement))
Being of UPVC double glazed construction with radiator, lighting, patio doors to the rear garden.
Kitchen (14' 3'' x 10' 7'' (4.34m x 3.22m))
Parquet style flooring, range of units to base and eye level, integral dishwasher, electric Neff grill and fan assited oven, integrated freezer, space for freestanding fridge freezer, exposed beams, five ring stainless steel gas hob with extractor fan above, tiled splashbacks, UPVC double glazed window to the front elevation, radiator.
Utility Room
Valiant wall mounted gas boiler, space for dryer, plumbing for washing machine, UPVC double glazed window to the side elevation.
Shower Room
Corner shower cubicle with electric Triton shower over, radiator, lower level WC, wall mounted sink unit, tiled, UPVC double glazed window to the side elevation.
First Floor
Landing
Two UPVC double glazed windows to the front elevation, loft access.
Master Bedroom (14' 7'' x 14' 2'' (4.44m x 4.31m))
UPVC double glazed windows to the front and rear elevation, two radiators, exposed beam.
Bedroom Two (13' 11'' x 7' 7'' (4.23m x 2.31m))
UPVC double glazed window to the front elevation, radiator.
Bedroom Three (11' 3'' x 7' 10'' (3.42m x 2.40m))
UPVC double glazed window to the rear elevation, radiator.
Bedroom Four (10' 11'' x 5' 10'' (3.32m x 1.79m))
UPVC double glazed window to the rear elevation, radiator.
Bathroom (9' 11'' x 7' 9'' (3.01m max measurement x 2.37m max measurement))
Inset bath with chrome traditional mixer tap with shower attachment, lower level WC, vanity wash hand basin with storage beneath, built in storage cupboard, radiator, inset downlighters, two UPVC double glazed windows to the rear elevation.
Garage (19' 8'' x 15' 11'' (6.00m x 4.86m))
Window to the rear and side elevations, split in two sections, doors to the side elevation, power and light connected.
Externally
Access from the road through wooden gates to the blocked paved driveway. To the rear are hedged and fenced boundaries, outside water tap, raised well stocked bedding areas, lawns, mature trees, various pathways, two garden sheds and concrete patio area.
Property Location
Similar Properties
Semi-detached house For Sale Stoke-on-Trent Semi-detached house For Sale ST9 Stoke-on-Trent new homes for sale ST9 new homes for sale Flats for sale Stoke-on-Trent Flats To Rent Stoke-on-Trent Flats for sale ST9 Flats to Rent ST9 Stoke-on-Trent estate agents ST9 estate agents



.png)










