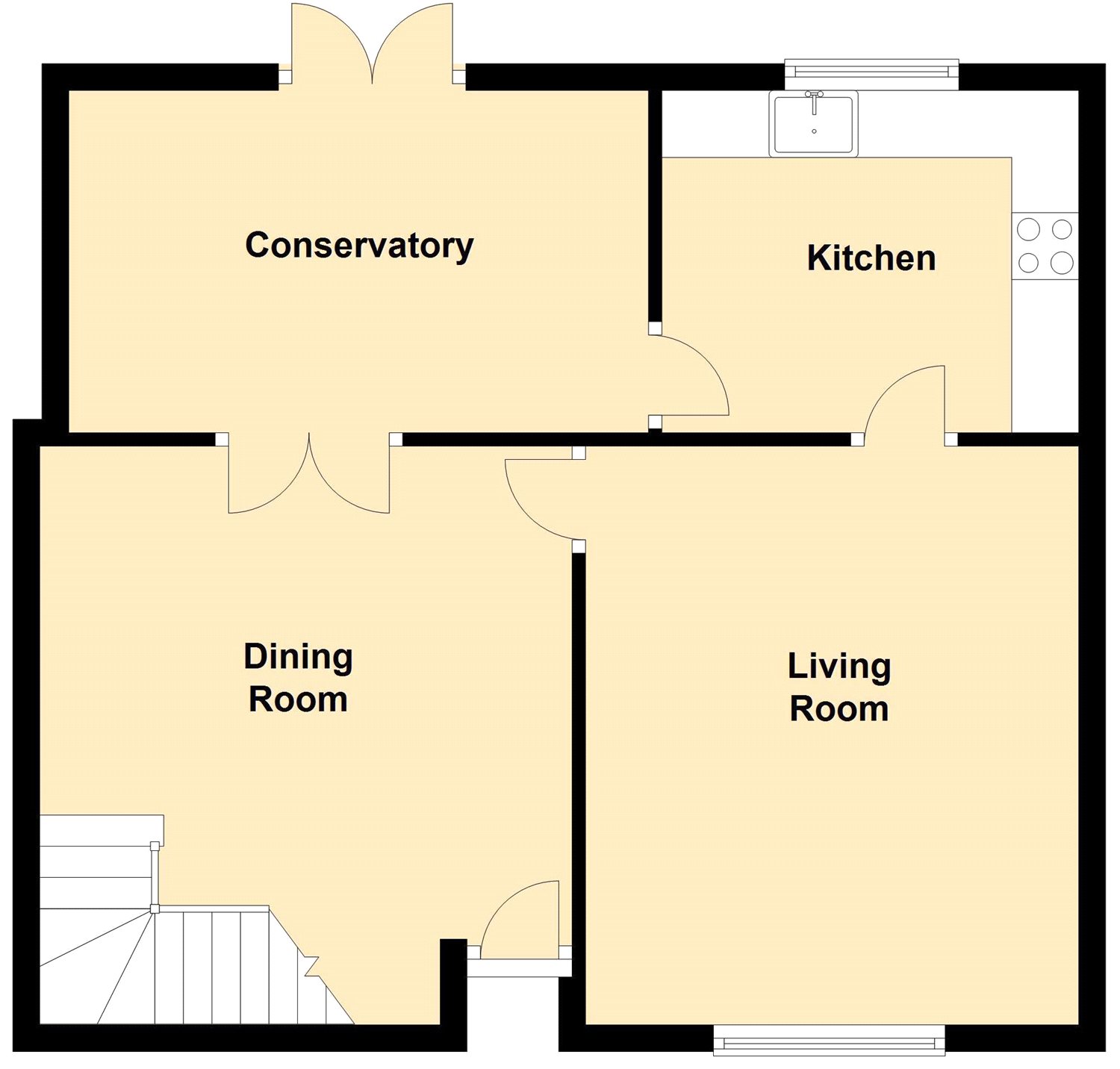3 Bedrooms Semi-detached house for sale in Main Street, Horsley Woodhouse, Ilkeston DE7 | £ 175,000
Overview
| Price: | £ 175,000 |
|---|---|
| Contract type: | For Sale |
| Type: | Semi-detached house |
| County: | Derbyshire |
| Town: | Ilkeston |
| Postcode: | DE7 |
| Address: | Main Street, Horsley Woodhouse, Ilkeston DE7 |
| Bathrooms: | 0 |
| Bedrooms: | 3 |
Property Description
• Three bedroom semi detached cottage
• Car port and off street parking to rear
• Popular location close to local shops and amenities
• Generous living accommodation
• Modern family bathroom
• Conservatory
A spacious three bedroom semi detached cottage located in the popular village of Horsley Woodhouse boasting private parking to rear. The cottage is well presented throughout and has two reception rooms, kitchen, conservatory, three bedrooms and a modern family bathroom. An internal inspection of this fine property is highly recommended.
From our Belper office, proceed along Chapel Street to the Morrison's roundabout turning left onto New Road, continue through the traffic lights and past the Market Place which becomes High Street and then Spencer Road, turning right at the mini-roundabout onto Short Street and left at the next mini-roundabout onto Kilbourne Road. Follow this road out of Belper to the Kilburn Toll Bar traffic lights, proceeding straight over into Kilburn. Continue straight over the next mini-roundabout and follow this road out of Kilburn, which becomes Main Street Horsley Woodhouse and the property will be found on the right-hand side clearly identified by our distinctive 'For Sale' sign.
Ground floor Entrance via a recess porch vestibule having a PVCu double glazed obscure door to:
Dining room 12'4" x 12'1" (3.76m x 3.68m). Having feature glazed arch double doors to the conservatory, radiator, under stairs storage cupboard, PVCu double glazed window to front, carpeted stairs off to the first floor landing.
Lounge 12'10" x 14'2" (3.91m x 4.32m). Having a feature fireplace with exposed brick chimney breast and inset multi fuel burning stove set on a raised stone hearth, period feature ceiling beams, carpeted, radiator, PVCu double glazed window to the front, cupboard housing meters, two wall lights up lights, door to:
Kitchen 10'3" x 8'6" (3.12m x 2.6m). Fitted with a matching range of base, wall and drawer units with roll top work surfaces over incorporating a half moon sink drainer unit with chrome mixer tap, tiled splash backs, display cabinets, integrated electric double oven, electric four ring hob with extractor over, space for washing machine, PVCu double glazed window to the rear, wall mounted gas combination boiler, tiled flooring, door to:
Conservatory 14'9" x 9'1" (4.5m x 2.77m). PVCu double glazed windows on a dwarf wall construction with PVCu double glazed french doors on to garden, wall lights and a wall mounted light wooden fire surround with an inset electric fire, tiled flooring.
First floor
Landing Having PVCu double glazed windows to the front and rear.
Master bedroom 12'11" x 10'10" (3.94m x 3.3m). Having a PVCu double glazed window to the front, radiator, carpeted, loft hatch, exposed feature chimney breast, built in wardrobe, radiator.
Bedroom 2 10'11" x 8'6" (3.33m x 2.6m). With a PVCu double glazed window to the rear with distant views, radiator, carpeted.
Bedroom 3 12'3" x 4'11" (3.73m x 1.5m). Having PVCu double glazed window to the rear, carpeted, built in cupboard.
Bathroom Fitted with a modern white three piece suite comprising; panel bath with chrome mixer shower tap and electric shower over, vanity wash hand basin, low level WC, ceramic tiled splash backs. PVCu double glazed obscure window to the rear, chrome towel radiator, tiled flooring.
Outside To the front of the property is a small walled patio with a recess porch leading to the front door. To the rear is a generous garden having block paved area, lawned area enclosed by wooden fencing, brick built outbuilding and a pathway leads to rear lane giving access to car port and off street parking.
Property Location
Similar Properties
Semi-detached house For Sale Ilkeston Semi-detached house For Sale DE7 Ilkeston new homes for sale DE7 new homes for sale Flats for sale Ilkeston Flats To Rent Ilkeston Flats for sale DE7 Flats to Rent DE7 Ilkeston estate agents DE7 estate agents



.png)











