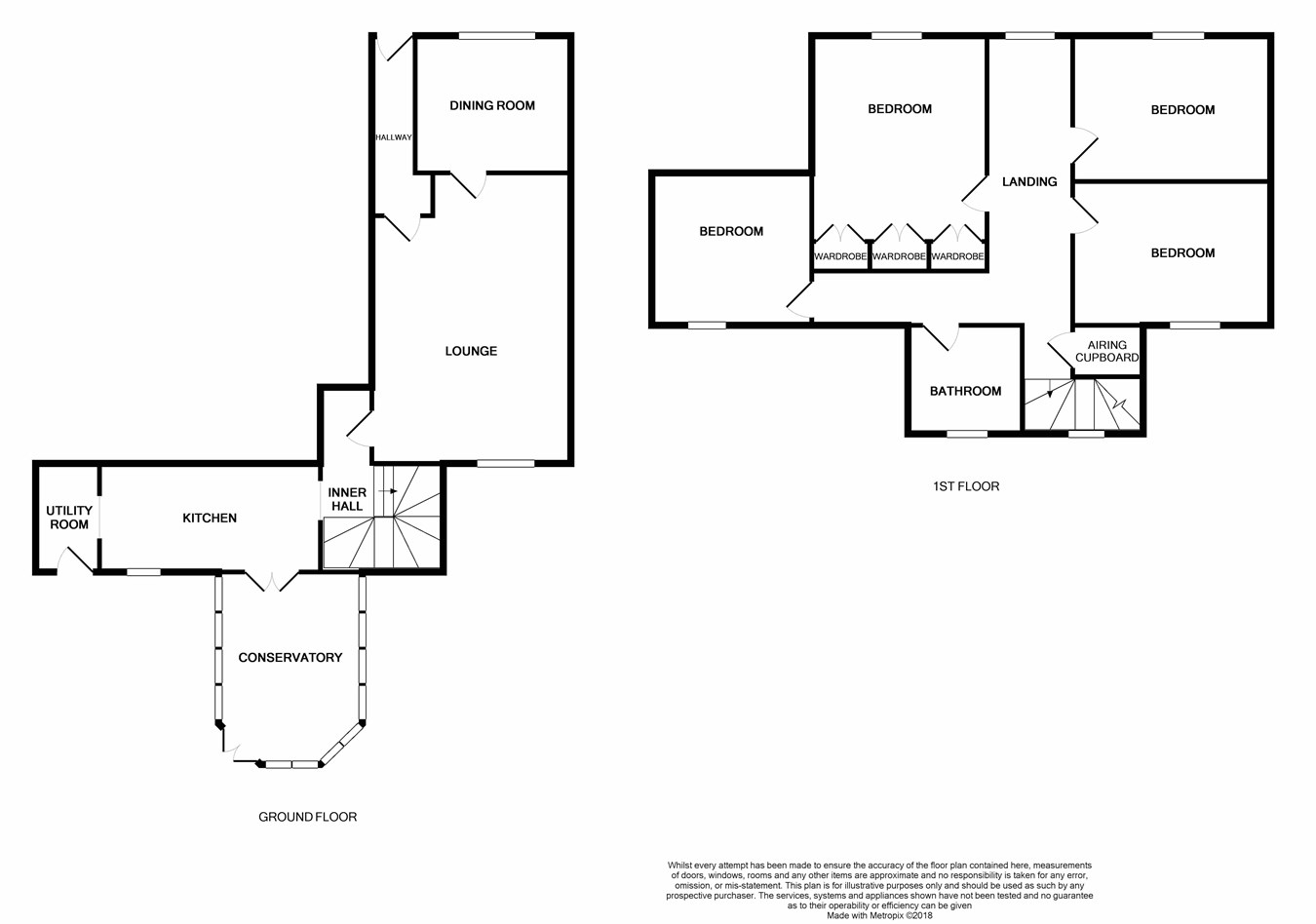4 Bedrooms Semi-detached house for sale in Main Street, Kelty KY4 | £ 165,000
Overview
| Price: | £ 165,000 |
|---|---|
| Contract type: | For Sale |
| Type: | Semi-detached house |
| County: | Fife |
| Town: | Kelty |
| Postcode: | KY4 |
| Address: | Main Street, Kelty KY4 |
| Bathrooms: | 0 |
| Bedrooms: | 4 |
Property Description
* Semi Detached Villa * Deceptively spacious throughout * Driveway for numerous cars * Triple garage * Close to all local amenities, shops, bus stops, schools and motorway links * Internal viewing is advised to appreciate the size of this property * Entrance * Spacious lounge * Dining Room * Modern kitchen * Utility room * Conservatory overlooking gardens * 4 double bedrooms * Family bathroom * Gas central heating * Double glazing * Gardens * Extras.
Ground floor
entrance
Entrance door to hallway. Laminate floor.
Lounge
6.6m x 4.37m (21' 8" x 14' 4") Spacious room having rear facing double glazed window with window seat. Laminate floor. Modern surround with inset electric fire. Glass door to dining room. 2 radiators.
Dining room
3.4m x 2.9m (11' 2" x 9' 6") Good sized room with front facing double glazed window. Laminate floor. Radiator.
Kitchen
4.75m x 2.79m (15' 7" x 9' 2") Modern room fitted with an array of units incorporating electric hob, double oven, extractor fan, fridge freezer. Tiled splashback. Tiled floor. French doors to conservatory. Radiator.
Utility room
2.51m x 1.42m (8' 3" x 4' 8") Plumbed for automatic washing machine. Boiler for heating. Half tiled walls. Double glazed door to garden.
Conservatory
4.14m x 3.15m (13' 7" x 10' 4") Spacious room with views over garden. French doors to garden. Tiled floor. Radiator.
First floor
top hall
6.15m x 2.13m (20' 2" x 7' 0") Spacious l-shaped hallway with front facing double glazed window. Newly fitted carpet. Airing cupboard. Radiator.
Bedroom 1
4.2m x 3.8m (13' 9" x 12' 6") Spacious double room with front facing double glazed window. Fitted wardrobes. Fitted carpet. Radiator.
Bedroom 2
3.66m x 3.23m (12' 0" x 10' 7") Double room with front facing double glazed window. Fitted carpet. Radiator.
Bedroom 3
4.11m x 3.33m (13' 6" x 10' 11") Double room with rear facing double glazed window with open views over garden. Laminate floor. Radiator.
Bedroom 4
4.37m x 2.97m (14' 4" x 9' 9") Double room with rear facing double glazed window. Fitted carpet. Radiator.
Bathroom
3.23m x 2.34m (10' 7" x 7' 8") Good sized modern room fitted with corner bath with electric shower over. Vanity sink unit and WC. Fully tiled walls and floor. Rear facing double glazed window. Heated towel rail.
Gardens
Stunning gardens to rear. The property has mature enclosed garden ground to rear. Side access gates giving access to driveway which can take numerous cars. Driveway leads to triple garage. The gardens are well stocked offering an array of plants, shrubs, trees. Fully enclosed and secluded. Outside power socket. Water tap. Security lighting. Pergola. Archways.
Garage
Driveway leading to triple garage with up and over doors. Power and light.
Property Location
Similar Properties
Semi-detached house For Sale Kelty Semi-detached house For Sale KY4 Kelty new homes for sale KY4 new homes for sale Flats for sale Kelty Flats To Rent Kelty Flats for sale KY4 Flats to Rent KY4 Kelty estate agents KY4 estate agents



.png)





