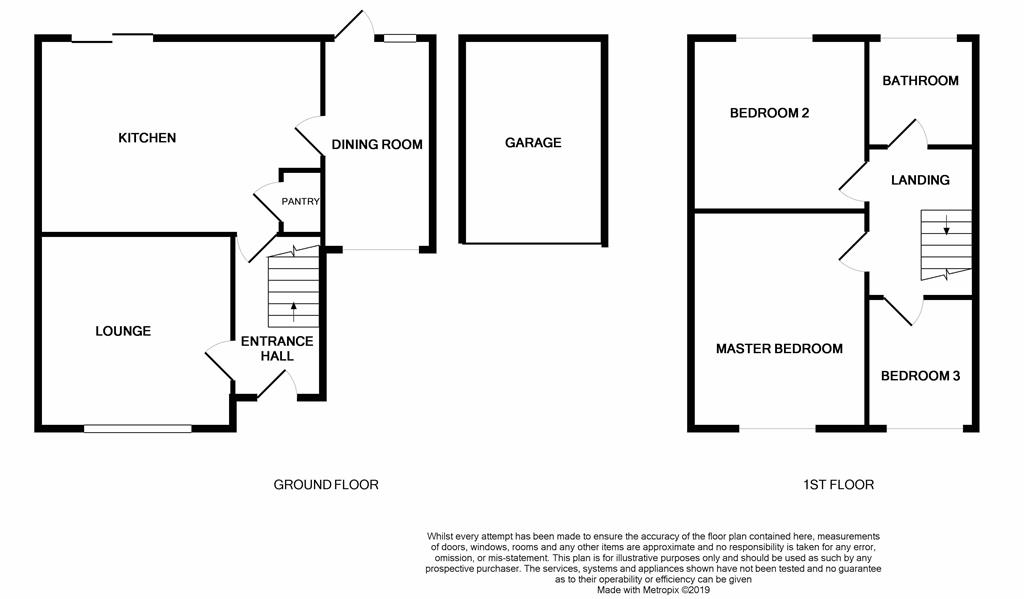3 Bedrooms Semi-detached house for sale in Main Street, Kilnwick YO25 | £ 235,000
Overview
| Price: | £ 235,000 |
|---|---|
| Contract type: | For Sale |
| Type: | Semi-detached house |
| County: | East Riding of Yorkshire |
| Town: | Driffield |
| Postcode: | YO25 |
| Address: | Main Street, Kilnwick YO25 |
| Bathrooms: | 0 |
| Bedrooms: | 3 |
Property Description
Rarely available on the market, this delightful 3 bedroom semi detached home which provides extensive accommodation is arranged on 2 floors. In addition, there is plenty of off-street parking with the possibility to extend subject to the usual planning applications.
Situated within an enviable plot overlooking fields and within the sought after village of Kilnwick boasting local amenities within neighbouring market towns of both Beverley and Driffield close by. Rarely does an opportunity to purchase a home in this village become available.
Kilnwick lies on a small road between the A164 and B1248. This quite little community has a church along with a community centre.
If you are looking for a country property with plenty of parking and stunning views then call us now to arrange a viewing on this lovely home.
Entrance hall
3.28m (10' 9") X 1.78m (5' 10")
UPVC Front door, tiled floor, radiator, power points and stairs to the first floor landing.
Lounge
3.86m (12' 8") X 3.84m (12' 7")
UPVC Double glazed window to the front, coving, feature fireplace with open fire, radiator, power points and tv point.
Kitchen dining room
5.16m (16' 11") X 3.89m (12' 9")
Beautiful views across the garden, coving, tiled floor, radiator, range of wall and base units with roll top work surfaces, plumbed for integrated dish washer, sink and drainer unit, induction hob, electric oven, gas fire and power points.
Utility room
4.17m (13' 8") X 2.21m (7' 3")
Window to the rear aspect, space for washing machine, boiler and power points.
First floor landing
bathroom
2.29m (7' 6") X 2.11m (6' 11")
Frosted glass UPVC Double glazed window to the rear aspect, radiator, tiled floor, heated towel rail, 3 piece bathroom suite comprising of panel enclosed bath with mixer taps, shower enclosure, low flush WC, wash hand basin with pedestal, fully tiled walls and extractor fan.
Bedroom one
4.09m (13' 5") X 3.23m (10' 7")
UPVC Double glazed window to the front aspect, coving and textured ceilings, fitted wardrobes, dressing table, radiator and power points.
Bedroom two
3.38m (11' 1") X 3.33m (10' 11")
With stunning rural views at the rear aspect, fitted wardrobes and radiator.
Bedroom three
2.95m (9' 8") X 2.34m (7' 8")
UPVC Double Glazed window to the front aspect, radiator and power points.
Rear garden
Mainly laid to lawn with plant and shrub borders. Open views over the fields and patio area.
Garage
Property Location
Similar Properties
Semi-detached house For Sale Driffield Semi-detached house For Sale YO25 Driffield new homes for sale YO25 new homes for sale Flats for sale Driffield Flats To Rent Driffield Flats for sale YO25 Flats to Rent YO25 Driffield estate agents YO25 estate agents



.png)





