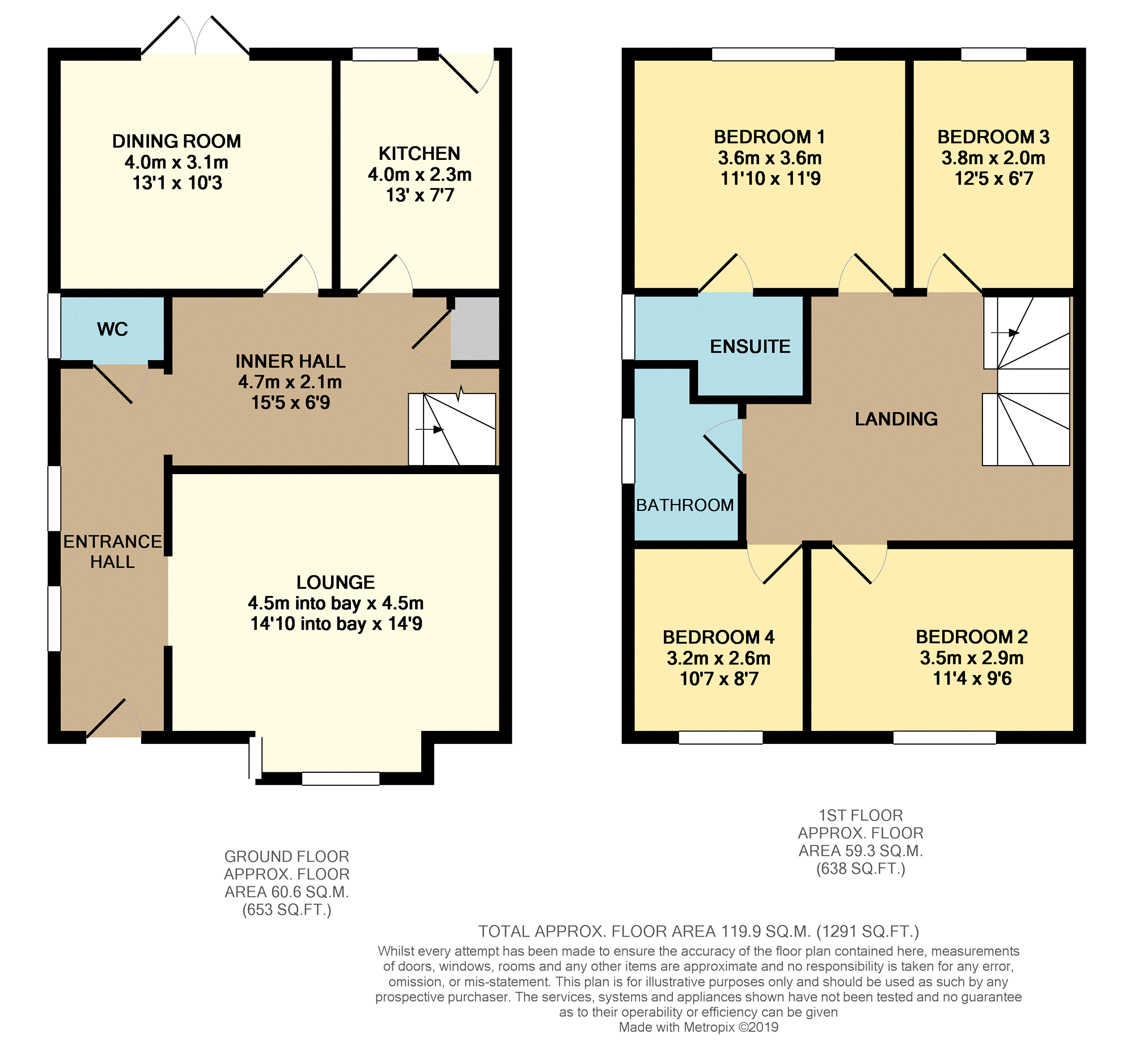4 Bedrooms Semi-detached house for sale in Main Street, Runcorn WA7 | £ 210,000
Overview
| Price: | £ 210,000 |
|---|---|
| Contract type: | For Sale |
| Type: | Semi-detached house |
| County: | Cheshire |
| Town: | Runcorn |
| Postcode: | WA7 |
| Address: | Main Street, Runcorn WA7 |
| Bathrooms: | 1 |
| Bedrooms: | 4 |
Property Description
A very well presented deceptively spacious semi detached family home set in the heart of the popular Halton village.
Comprising entrance hall and inner hall, spacious lounge to front with bay window, dining room with French doors to the rear garden, well fitted kitchen, downstairs W.C.
Four good sized bedrooms to first floor, en-suite shower room to master bedroom and additional family bathroom, double driveway to the rear leading to the single garage. Good sized enclosed south facing rear garden with decked sitting area.
The property is convenient to local amenities and well regarded schools and viewing is highly recommended to fully appreciate the sizeable property on offer.
Entrance Hall
16’08 x 4’02
Fitted with double glazed front door, two UPVC double glazed windows to the side, porcelain grade 5 wood effect flooring, door into:-
W.C.
Fitted with low level W.C, pedestal wash hand basin, UPVC double glazed window to the side, porcelain grade 5 wood effect flooring, extractor fan.
Lounge
14’09 x 14’10 into bay
Fitted with UPVC box bay window to the front.
Inner Hall
15’05 x 6’09
With built in under stairs storage cupboard, stairs to first floor, porcelain grade 5 wood effect flooring.
Dining Room
13’01 x 10’03
Laid with porcelain grade 5 wood effect flooring, UPVC double glazed french doors to the rear decked sitting area and garden.
Kitchen
13’ x 7’07
Fitted with a range of wall and base units with complimentary work tops above, stainless steel sink unit with mixer tap above, electric oven and five ring gas hob with extractor above, cupboard housing wall mounted gas central heating boiler, space for washing machine, dishwasher and fridge/freezer, porcelain grade 5 wood effect flooring, UPVC double glazed window and door to the rear.
First Floor Landing
Loft access, part boarded, light.
Bedroom One
11’10 x 11’09
Fitted with UPVC double glazed window to the rear, wardrobes. Door into:-
En-Suite Shower Room
Fitted with larger than average shower cubicle with shower attachment, pedestal wash hand basin, low level W.C, extractor, UPVC double glazed window to the side.
Bedroom Two
11’04 x 9’06
Fitted with UPVC double glazed window to the front.
Bedroom Three
12’05 x 6’07
Fitted with UPVC double glazed window to the rear, wardrobes.
Bedroom Four
10’07 x 8’07
Fitted with UPVC double glazed window to the front.
Bathroom
Fitted with white suite comprising panelled bath, pedestal wash hand basin, low level W.C, wall mounted mirror, UPVC double glazed window to the side.
Outside
Corner plot, garden to the front is lawned with paved path leading to the front door, side access gate. Sandstone wall with feature wrought iron railings.
Rear garden is laid to lawn, decked sitting area, paved path, rear gate leading to the garage and double driveway.
Garage
Single garage currently converted into storage space and craft room/home office, power and light, up and over door.
Property Location
Similar Properties
Semi-detached house For Sale Runcorn Semi-detached house For Sale WA7 Runcorn new homes for sale WA7 new homes for sale Flats for sale Runcorn Flats To Rent Runcorn Flats for sale WA7 Flats to Rent WA7 Runcorn estate agents WA7 estate agents



.png)










