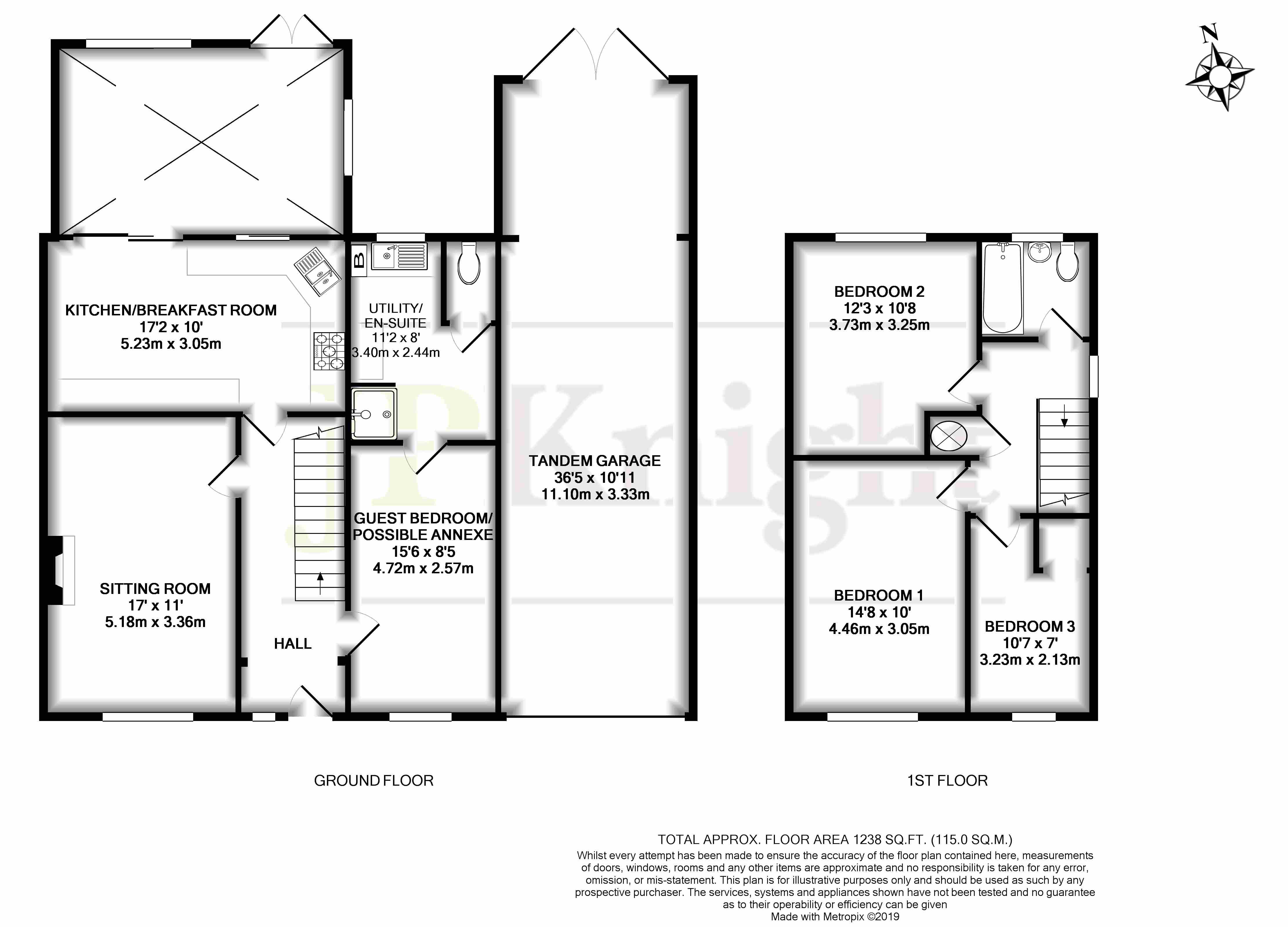3 Bedrooms Semi-detached house for sale in Main Street, West Hagbourne, Didcot OX11 | £ 415,000
Overview
| Price: | £ 415,000 |
|---|---|
| Contract type: | For Sale |
| Type: | Semi-detached house |
| County: | Oxfordshire |
| Town: | Didcot |
| Postcode: | OX11 |
| Address: | Main Street, West Hagbourne, Didcot OX11 |
| Bathrooms: | 2 |
| Bedrooms: | 3 |
Property Description
Occupying an attractive village centre location this extended semi detached home features extensive driveway parking, a large tandem garage and a secluded 80’ garden abutting farmland. The main house comprises 3 bedrooms and kitchen-breakfast room, there are 2 further rooms with annexe potential. This small village is ideally paced for A34 access and is 2.5 miles from Didcot Parkway train station.
Occupying an attractive village centre location this extended semi detached home features extensive driveway parking, a large tandem garage and a secluded 80’ garden abutting farmland. The main house comprises 3 bedrooms and kitchen-breakfast room, there are 2 further rooms with annexe potential. This small village is ideally paced for A34 access and is 2.5 miles from Didcot Parkway train station.
- Quiet village centre location
- Superb 80' garden abutting famrland
- 17' sitting room with log stove
- Lpg gas central heating to radiators
- 17' kitchen/breakfast room
- 36'5 x 10'11 tandem garage
- Extensive driveway parking
The property has lpg gas central heating to radiators and is double glazed.
Accommodation
Front door and side window.
Entrance Hall: Stairs to landing, radiator.
Lounge: 17’ x 11’ Front aspect, fireplace with a pine surround and tiled hearth, log stove, radiator.
Kitchen/Breakfast Room: 17’2 x 10’ Window and patio door to the conservatory, range of storage units, worktops, stainless steel sink, gas hob, double electric oven, space for fridge freezer, tiled floor, radiator.
Garden Room/Conservatory: 16’4 x 10’10 French doors to garden, windows rear and side: Plumbing for washing machine.
Guest Bedroom/Possible Annexe: 15’6 x 8’5 Window to front, radiator.
Utility/Shower: 11’2 x 8’ Window to rear, tiled shower cubicle, stainless sink and worktops, gas boiler, radiator.
Separate WC.
Stairs to Landing: Window to side, loft access, airing cupboard.
Bedroom 1: 14’8 x 10’ Window to front, radiator.
Bedroom 2: 12’3 x 10’8 Window overlooking garden and fields: Radiator.
Bedroom 3: 10’7 x 6’11 Window to front, wardrobe and radiator.
Bathroom: Fitted with a 3-piece suite including a shower above the bath, part tiled walls, window and radiator.
Outside
Front:
Extensive cobbled effect drive, with an area of lawn flanked by a timber fence and dwarf brick wall.
Tandem Garage: 36’5 x 10’11 Up/over door, light and power, door to garden.
Rear Garden: A lovely feature it extends to 80’ in length it abuts open farmland at the rear. Predominantly set to lawn it is interspersed with mature tress and shrubs. There is a cobble effect terrace with a step down to the lawn, side border, timber fencing.
Property Location
Similar Properties
Semi-detached house For Sale Didcot Semi-detached house For Sale OX11 Didcot new homes for sale OX11 new homes for sale Flats for sale Didcot Flats To Rent Didcot Flats for sale OX11 Flats to Rent OX11 Didcot estate agents OX11 estate agents



.png)











