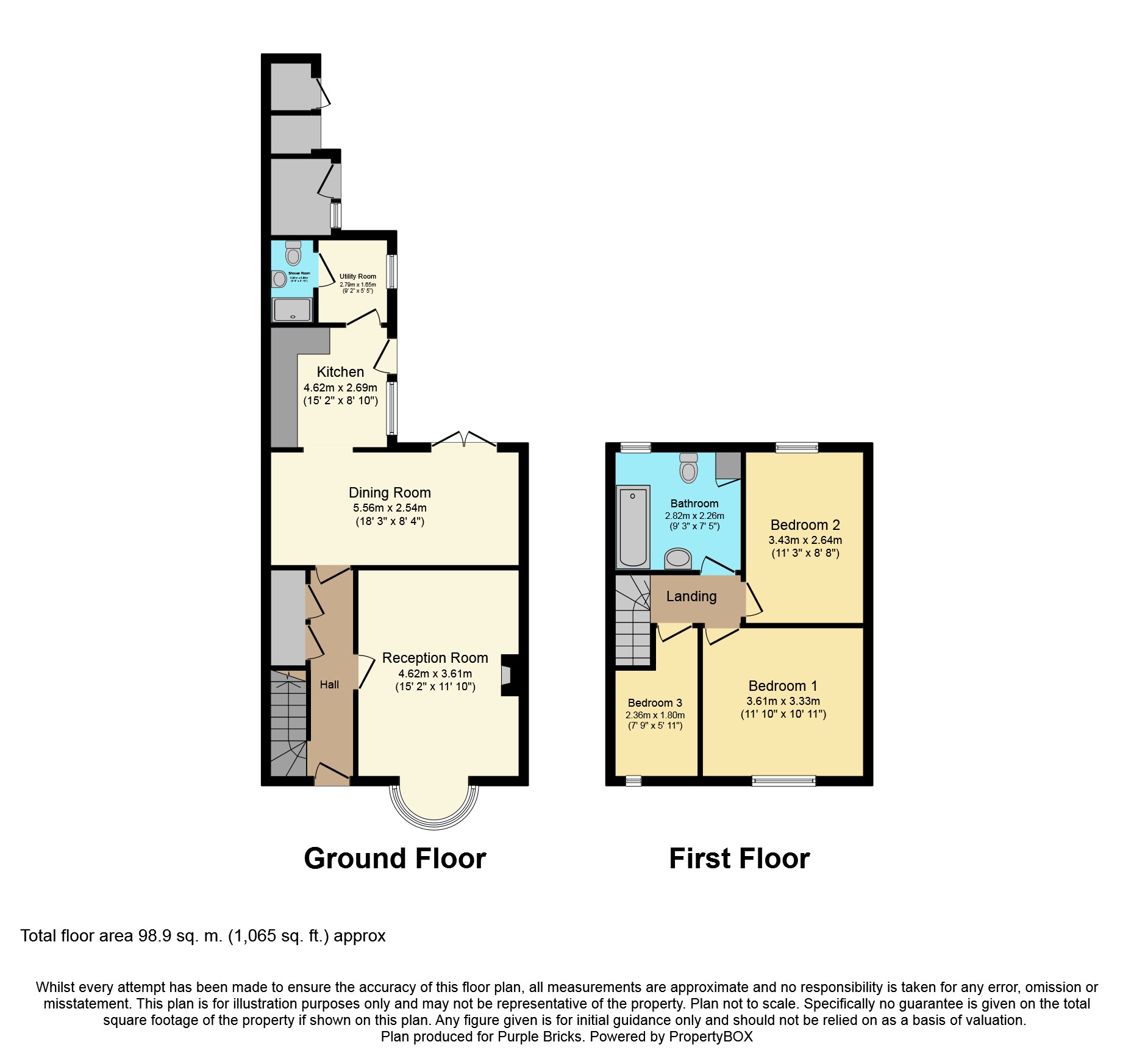3 Bedrooms Semi-detached house for sale in Main Street, York YO30 | £ 300,000
Overview
| Price: | £ 300,000 |
|---|---|
| Contract type: | For Sale |
| Type: | Semi-detached house |
| County: | North Yorkshire |
| Town: | York |
| Postcode: | YO30 |
| Address: | Main Street, York YO30 |
| Bathrooms: | 2 |
| Bedrooms: | 3 |
Property Description
*Open hour Sunday 24/2/19 at 1pm - please book appointment online*
Purple Bricks are delighted to offer for sale this delightful 3 bedroom, 2 bathroom semi-detached period property standing in grounds of approximately .18 of an acre that include a fantastic red brick studio outbuilding which is located at the bottom of this impressive garden where there is also off road parking.
This attractive property sits in the heart of this very popular village with pub, village store, play park and village hall with regular clubs and activities.
Linton On Ouse lies roughly 10 miles from York City centre so offers an enviable mix of convenience to everything the city centre has to offer and also the stunning countryside on your doorstep with lovely walks, National Trust stately homes nearby and the river tow path which provides a cycle path to the city.
The ground floor living accommodation provides a reception hall which leads to an attractive living room with feature open fireplace, there is also a dining room/sitting room which has French doors to the garden and is partly open to the long fitted kitchen which also has a door to the garden. Beyond the kitchen is a spacious, useful utility room and a neat shower room.
The upstairs accommodation consists of the main bedroom at the front of the house with a large window overlooking the front lawn, there is a second double bedroom behind with views over the stunning rear gardens, next door is a spacious modern family bathroom and there is a small third children's bedroom which has a cleverly designed high level bed with built in shelves and cupboards in the nooks.
Externally the extensively lawned gardens run from the front around the side to the rear with established flower bed borders, mature trees, patio area, brick outhouse & wood store.
To the rear of the garden there is a driveway providing ample parking, the detached red brick study & storage is situated here with a greenhouse and vegetable garden.
Entrance Hall
The property is entered via a lovely front door under an inviting porchway. The inner hall has useful under stair storage cupboards.
Living Room
15'2" x 11'10"
Beautiful, bright & spacious front living room with a wall of fitted shelves, a large double glazed rounded bay window overlooking the front garden and a stunning feature cast iron open fireplace with ornate surround & mantle over and ceiling coving.
Lounge/Dining Room
18'3" x 8'4"
Bright spacious sitting/dining room with stripped, painted wood floor, fitted shelves, French doors out to the gardens and semi open plan to the kitchen.
Kitchen
15'2" x 8'10"
A long, well fitted kitchen with an extensive range of wall & floor units, large double glazed picture window & side door out to the gardens, an integrated dishwasher, integrated fridge/freezer, double electric oven, electric hob with extractor over.
Utility Room
9'2" x 5'5"
Good sized utility room with space and plumbing for all utilities and window overlooking the garden.
Downstairs Shower
Neat downstairs shower room with wash hand basin, WC and shower cubicle.
Landing
Landing with access hatch to very useful boarded loft space with ladder.
Bedroom One
11'10" x 10'11"
Bright double bedroom with large double glazed picture window overlooking the front lawn garden.
Bedroom Two
11'3" x 8'8"
Double bedroom with double glazed picture window overlooking the extensive rear gardens.
Family Bathroom
Spacious, modern family bathroom with bath tub, pedestal wash hand basin, WC, chrome heated towel rail storage cupboard, underfloor heating and a double glazed window.
Bedroom Three
7'9" x 5'11"
Small bedroom with double glazed window and bespoke high level bed with space below providing clever storage cupboards and shelves above.
Gardens
Wonderful extensive gardens ranging from a lovely lawn surrounded by hedgerows with mature trees at the front of the house to a wide side garden with a pathway leading to the main section of the gardens.
This area is largely laid to lawn with a lovely secluded large patio area, floral borders, mature trees including a stunning Wisteria tree in the centre, useful outside store room with window, a brick built log store and there is a pathway leading towards the bottom of the garden where there is a vegetable area with several raised beds, a large greenhouse and the brick built, recently tiled roof studio which is currently used as an office but could have a variety of uses for an incoming purchaser.
The off-street parking area is also located at this end of the garden and there is an added concrete platform.
Off Road Parking
The parking, accessed by a back lane, is at the bottom of the gardens by the brick built studio, and includes the concrete platform which will easily facilitate the parking of several vehicles.
Property Location
Similar Properties
Semi-detached house For Sale York Semi-detached house For Sale YO30 York new homes for sale YO30 new homes for sale Flats for sale York Flats To Rent York Flats for sale YO30 Flats to Rent YO30 York estate agents YO30 estate agents



.png)











