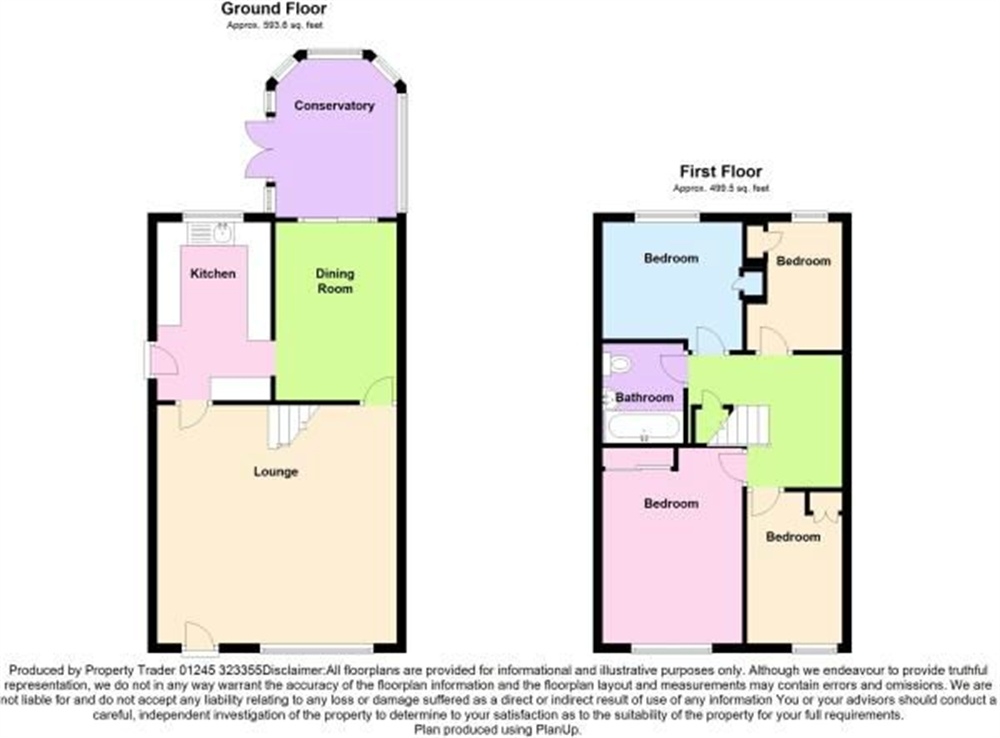4 Bedrooms Semi-detached house for sale in Makemores, Rayne, Braintree CM77 | £ 300,000
Overview
| Price: | £ 300,000 |
|---|---|
| Contract type: | For Sale |
| Type: | Semi-detached house |
| County: | Essex |
| Town: | Braintree |
| Postcode: | CM77 |
| Address: | Makemores, Rayne, Braintree CM77 |
| Bathrooms: | 0 |
| Bedrooms: | 4 |
Property Description
Key features:
- Four Bedrooms
- Semi-detached
- Well-Presented
- Lounge
- Kitchen
- Dining Room
- Family Bathroom
- Enclosed Rear Garden
- Single Garage with parking
- Close To Amenities
Full description:
Located in the popular village of Rayne is this well-presented Four bedroom semi-detached property boasting enclosed rear garden. The accommodation in brief comprises:- lounge/kitchen/dining room, four bedrooms and a family bathroom. The property is situated in the centre of the village with amenities close by.
Ground Floor
Front Porch
UPVC double glazed entrance door, carpet flooring Doors to:-
Cloakroom
Opaque double glazed window to front aspect, low level WC, vanity wash hand basin with mosaic splashbacks, radiator, wood effect flooring.
Lounge
16' 11" x 16' 9" (5.16m x 5.11m) Double glazed window to front aspect, stairs to first floor, feature gas fireplace, two radiators, various power points, TV points, carpet flooring. Doors to:-
Dining Room
12' 5" x 8' 5" (3.78m x 2.57m) Double glazed sliding door to conservatory, radiator, wood effect flooring, various power points, Open arch to Kitchen.
Kitchen
12' 5" x 7' 4" (3.78m x 2.24m) Double glazed window to rear, roll top granite effect work surfaces with matching walk and base units incorporating a one and a half bowl ceramic sink and drainer unit with central mixer taps, Built in electric Bosch double oven and combination microwave oven, five ring gas hob with extractor over, integrated fridge / freezer, dishwasher and washing machine, various power points, tiled flooring, inset spotlights.
Conservatory
12' 9" x 9' 4" (3.89m x 2.84m) UPVC?Built with double glazed surround and polycarbonate roof, tiled flooring and French doors to rear aspect.
First Floor
Landing
Access to part boarded loft with ladder and lighting. Two storage cupboards, smoke detector, carpet flooring, inset spotlights.
Master Bedroom
13' 7" x 9' 11" (4.14m x 3.02m) Double glazed windows to front aspect, triple mirrored wardrobes, radiator, various power points, TV points, carpeted flooring.
Bedroom Two
9' 8" x 8' 6" (2.95m x 2.59m) Double glazed window to rear aspect, built-in wardrobes, radiator, TV point, carpet flooring.
Bedroom Three
9' 7" x 8' 2" (2.92m x 2.49m) Double glazed window to rear aspect, built-in wardrobe, radiator, wood effect flooring various power points, TV point.
Bedroom Four
10' 8" x 6' 9" (3.25m x 2.06m) Double glazed window to front aspect, built-in wardrobes, radiator, wood effect flooring, inset spotlights.
Family Bathroom
Opaque double glazed window to side aspect, fully tiled walls, panelled whirlpool bath with central mixer taps and electric shower over bath. Low level WC, vanity wash hand basin, extractor fan and heated towel rail. Carpet flooring.
Outside
Front Garden
The property is approached via a private walkway which leads to the front garden. The front garden itself is mainly laid to lawn with flowers and shrubs to its borders.
Rear Garden
The fenced rear garden has been landscaped and contains a central lawned area. There are two separate block paved patio areas perfect for catching the summer sun which are bordered by mature flowers and shrubs. The rear garden also benefits from a shed, outside lighting and tap and an access gate providing front to rear access.
Garage And Parking
The property has one allocated parking spot at the approach to the walkway as well as a single garage in block. There is further unrestricted parking on Makemores itself as well as on Medley Road that runs parallel.
Property Location
Similar Properties
Semi-detached house For Sale Braintree Semi-detached house For Sale CM77 Braintree new homes for sale CM77 new homes for sale Flats for sale Braintree Flats To Rent Braintree Flats for sale CM77 Flats to Rent CM77 Braintree estate agents CM77 estate agents



.jpeg)











