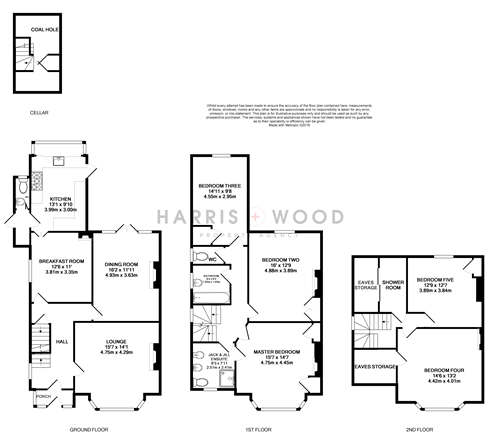5 Bedrooms Semi-detached house for sale in Maldon Road, Colchester CO3 | £ 550,000
Overview
| Price: | £ 550,000 |
|---|---|
| Contract type: | For Sale |
| Type: | Semi-detached house |
| County: | Essex |
| Town: | Colchester |
| Postcode: | CO3 |
| Address: | Maldon Road, Colchester CO3 |
| Bathrooms: | 0 |
| Bedrooms: | 5 |
Property Description
**guide price £550,000- £600,000** A marvellous five bedroom semi-detached townhouse located on the highly popular area of Maldon Road. Within close proximity to the Town Centre, Colchester North Station, and close to fantastic primary & secondary schools. Full of character and charm, the property has retained many original character features including stunning stain glass windows, cornices, ceiling rose and fireplaces. The grand entrance hall with the original staircase and parquet flooring leads to the cosy lounge with cast iron fireplace and bay windows. There is a further large dining room, a further reception room which is currently being used as a breakfast room. The kitchen has been extended to the rear, which creates a light and airy kitchen. With ample hardwood cupboards, integrated high-end appliances with space for further appliances. Completing the ground floor a utility cupboard and cloakroom with original Edwardian toilet and hand wash basin. The second floor features the large master bedroom with bay window and built-in storage cupboards, with door to a Jack & Jill shower room. There are a further two large bedrooms, family bathroom and separate WC. The top floor boasts two bedrooms, a shower room and ample eaves storage. Externally, the property is tucked away with gated access to off road parking, the rear garden commences with a shingled area accessed from both the kitchen and dining room. Steps lead to the remainder of the garden which is laid to lawn with a plethora of mature trees and shrubs. This leads to a further lawn area, with further trees and shrubs. This magnificent family home exudes elegance and style throughout.
Entrance porch
Double glazed windows to front and side, leaded light stained glass door to;
Entrance hall
Patterned sash window to side, original staircase with mahogany bannister rail to first floor, door and stairs to cellar, radiator, Parquet flooring, doors to;
Cellar
Original coal cellar and cold room ideal for storing wine.
Lounge
15' 7" x 14' 1" (4.75m x 4.29m) Bay window to front, radiator, cast iron fireplace with integrated coal-effect gas fire (installed by Colne stoves), hardwood flooring
Dining room
16' 2" x 11' 11" (4.93m x 3.63m) French doors and windows to rear, Original open fireplace with intricate oak overmantle
Breakfast room
12' 6" x 11' 0" (3.81m x 3.35m) Cast iron fireplace, tiled flooring, double doors to;
Kitchen
13' 1" x 9' 10" (3.99m x 3.00m) Range of fitted hardwood base and eye level units with wooden worksurfaces, further base units with granite worksurface, butler sink, integrated DeDietrich built in oven, Siemens built-in combination microwave and oven, DeDietrich five ring gas hob and extractor fan, space for appliances, tiled flooring, working original Butler’s call system, double glazed windows to rear, door to side, door to;
Utility area
Door to side, door to;
WC
Original Edwardian WC, wash hand basin,
First floor landing
Window to side, doors to;
Master bedroom
15' 7" x 14' 7" (4.75m x 4.45m) Bay window to front, fireplace, two built-in cupboards, door to;
Jack & jill en-suite
8' 3" x 7' 11" (2.51m x 2.41m) WC, pedestal hand wash basin, bidet, tiled shower cubicle, radiator, storage cupboard, window to front,
Bedroom two
16' 0" x 12' 9" (4.88m x 3.89m) Window to rear, fireplace, built in wardrobe,
Bedroom three
14' 11" x 9' 8" (4.55m x 2.95m) Window to rear, fireplace, built in wardrobe
WC
Low-level WC, window to side
Bathroom
6' 4" x 6' 4" (1.93m x 1.93m) Mahogany vanity unit wash hand basin, panelled bath and shower over, radiator, hardwood flooring, window to side
Second floor landing
Window to side, doors to;
Bedroom four
14' 6" x 13' 2" (4.42m x 4.01m) Raised bay windows to front, cast iron fireplace, door to eaves storage,
Bedroom five
12' 9" x 12' 7" (3.89m x 3.84m) Window to rear, cast iron fireplace, storage cupboard,
Shower room
WC, vanity wash hand basin, tiled shower cubicle, Velux window to rear, door to eaves storage
Rear garden
Shingled seating area, with steps leading to lawns with shrub borders, mature trees, brick outbuilding/boiler room, shed and greenhouse. This leads to a further lawn area with mature shrubs.
Front of the property
Gated access to block paved parking area, side access to rear garden
Property Location
Similar Properties
Semi-detached house For Sale Colchester Semi-detached house For Sale CO3 Colchester new homes for sale CO3 new homes for sale Flats for sale Colchester Flats To Rent Colchester Flats for sale CO3 Flats to Rent CO3 Colchester estate agents CO3 estate agents



.png)










