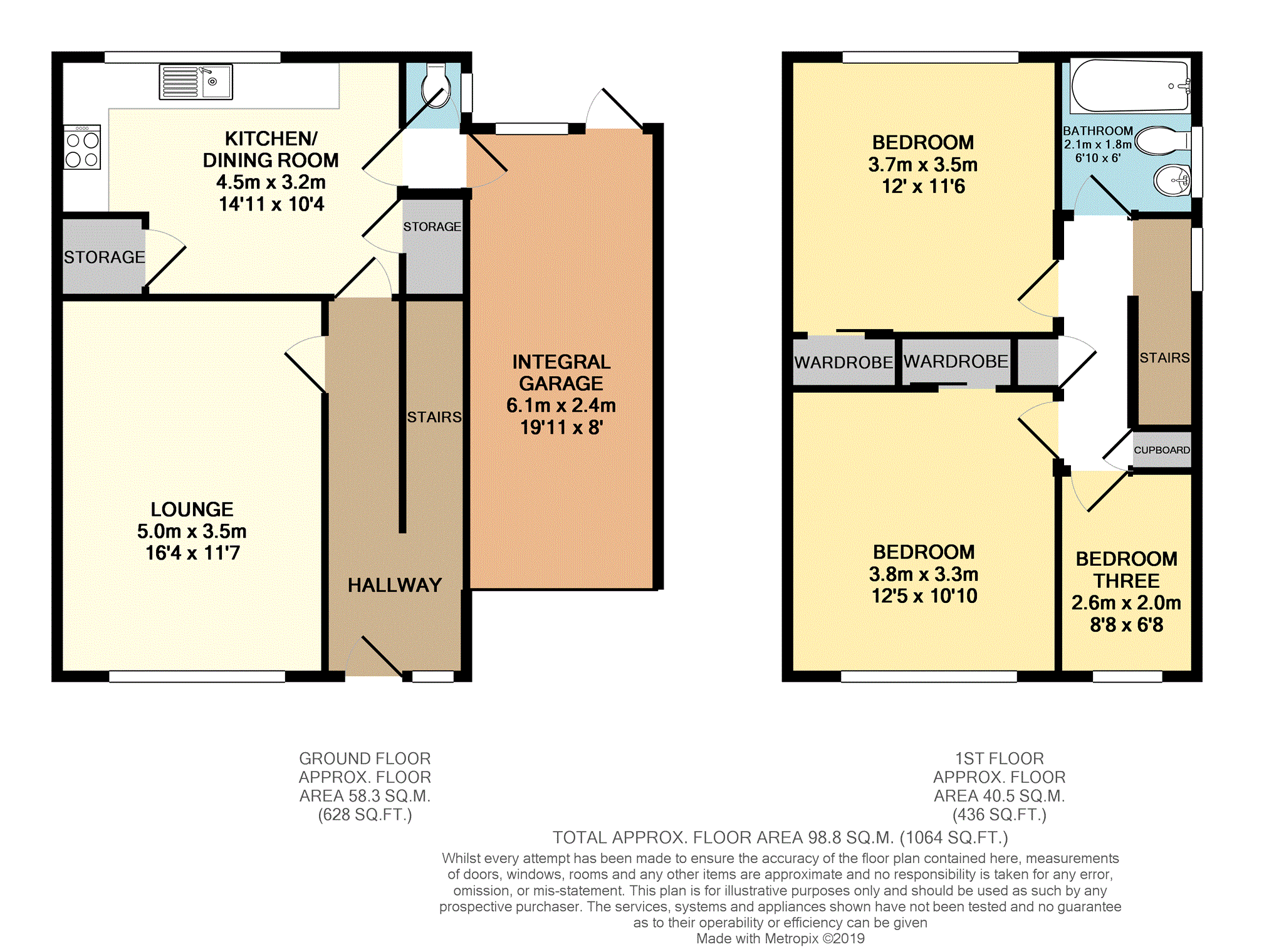3 Bedrooms Semi-detached house for sale in Malham Close, Lancaster LA1 | £ 170,000
Overview
| Price: | £ 170,000 |
|---|---|
| Contract type: | For Sale |
| Type: | Semi-detached house |
| County: | Lancashire |
| Town: | Lancaster |
| Postcode: | LA1 |
| Address: | Malham Close, Lancaster LA1 |
| Bathrooms: | 1 |
| Bedrooms: | 3 |
Property Description
A beautiful family home with pristine presentation and brought through to an excellent finish ready for its new owners!
This attractive three bedroomed semi-detached would be a pleasure to call home.
Such a naturally light, bright, fresh home with ample daylight flooding through to most rooms. Upon entrance into the home a welcoming hallway greets you leading through to a spacious family lounge and modern fitted kitchen/dining area with pleasant views over the landscaped rear enclosed garden.
Off the kitchen is the guest cloakroom/w.C. And access through to a large integral garage providing drop down ladders into the roof space providing additional storage.
The first floor presents a modern three piece family bathroom, two double bedrooms and a well proportioned single bedroom.
The property benefits from well tendered gardens to the front and rear of the property with a driveway and attached garage.
A popular residential area providing easy access into the City Centre, local shopping amenities, schools and major bus routes, whilst being within close proximity to the Bypass onto the M6 motorway network.
This is one not to be missed!
Entrance Hallway
(12'1 x 5'10)
Light, bright and fresh with newly fitted carpets.
Dado railing
Neutral décor
Radiator
Internet cable
Separate access through to the family lounge and kitchen/dining room
Lounge
(11'7 x 16'4)
Great space with a large fronted UPVC double glazed picture framed window to the front elevation
Coved ceiling with centre pendant light fixture
Radiator
Newly fitted carpets
Kitchen/Dining Room
(10'4 x 14'11)
A fairly new kitchen, fitted within the last twelve months with a good range of fitted wall and base units in a white high gloss finish with complementary work top surface providing room beneath to accommodate white goods
Built in oven with gas hob and overhead extractor fan
Space for a stand alone fridge/freezer
Built in storage cupboard housing a wall mounted Baxi boiler which is approximately two years old
Further built in under stairs storage cupboard housing the alarm panel
Down lighted ceiling
Doorway leading through to the guest cloak/w.C.
Access doorway through to the integral garage
Guest W.C.
(2'8 x 5'7)
Comprising of a low level w.C.
Double glazed side elevation window
Heater
Integral Garage
(8' x 19'11)
With power and light.
Housing the meter and newly fitted fuse box
Up and over doorway
Concrete flooring
Pull down ladders into the roof space giving additional storage area
Rear UPVC double glazed window and glass panelled doorway giving access through to the rear enclosed garden.
First Floor Landing
Giving access through to the family bathroom, two double bedrooms and a single bedroom
2 x Purpose built in storage cupboards, one of which is over the stairs bulk head and the other access from the landing
Loft access hatch
UPVC double glazed window to the side elevation
Neutral décor with carpeted flooring
Bedroom One
(12' x 11'6)
Located to the rear elevation with a pleasant aspect over the rear garden
UPVC double glazed window
Neutral décor with carpeted flooring
Built in wardrobe with sliding door
Radiator
Bedroom Two
(10'10 x 12'5)
Located to the front elevation benefitting from a built in wardrobe with sliding door
UPVC double glazed window
Radiator
Neutral décor with carpeted flooring
Bedroom Three
(6'8 x 8'8)
Located to the front elevation
UPVC double glazed window
Radiator
Neutral décor with carpeted flooring
Family Bathroom
(6' x 6'10)
Three piece newly refurbished bathroom suite comprising of pedestal wash hand basin, low level w.C. And panelled bath with shower overhead
Fully wall tiled with decorative tiled mosaic boarder finish
Extractor fan
Side elevation UPVC double glazed window
Gardens
A well maintained front garden approach with established hedge frontage and paved driveway with an attractive landscaped rear enclosed garden with established boarders, flower beds and paved areas.
Outdoor water tap
Property Location
Similar Properties
Semi-detached house For Sale Lancaster Semi-detached house For Sale LA1 Lancaster new homes for sale LA1 new homes for sale Flats for sale Lancaster Flats To Rent Lancaster Flats for sale LA1 Flats to Rent LA1 Lancaster estate agents LA1 estate agents



.png)











