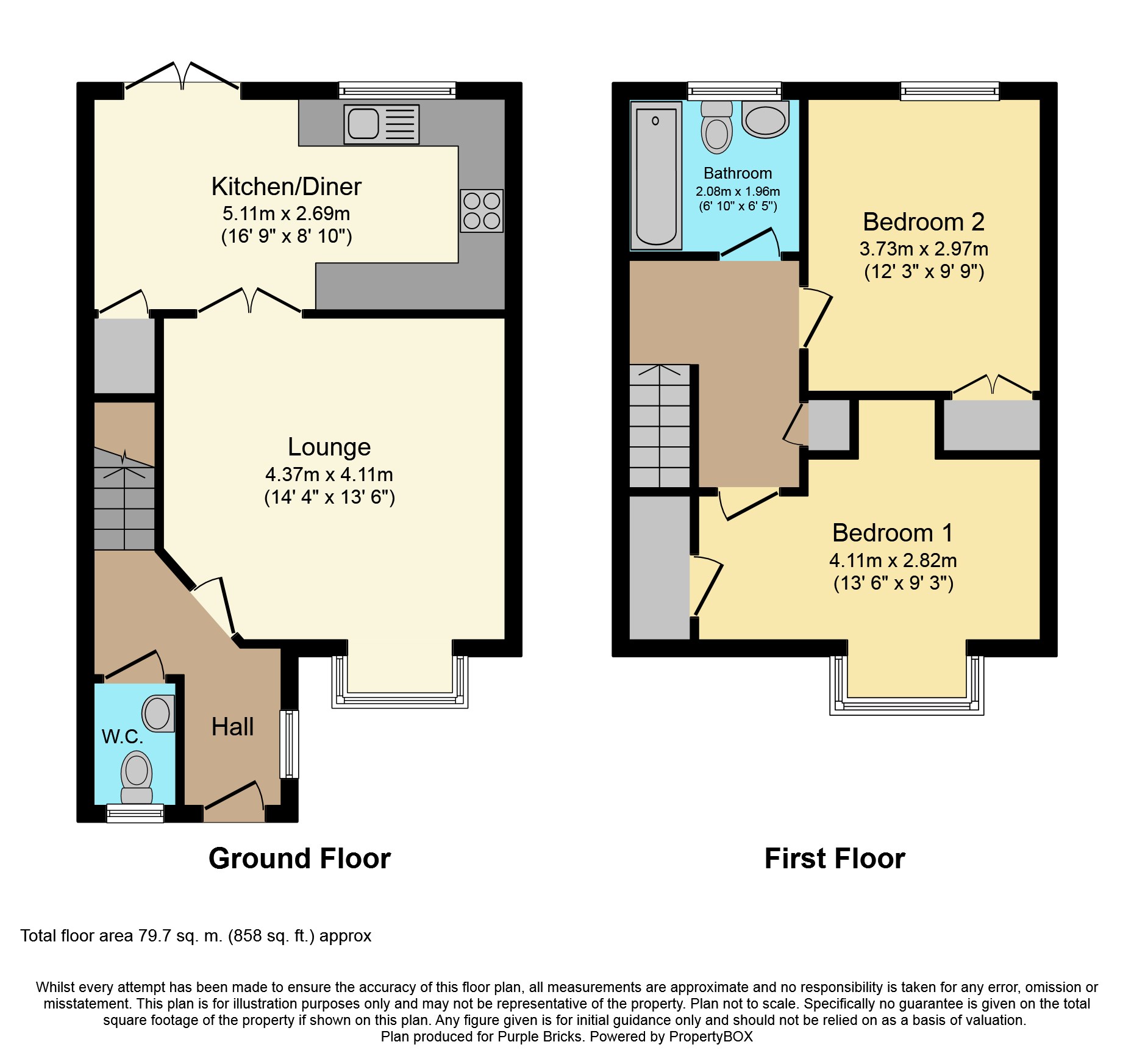2 Bedrooms Semi-detached house for sale in Mallace Avenue, Armadale EH48 | £ 130,000
Overview
| Price: | £ 130,000 |
|---|---|
| Contract type: | For Sale |
| Type: | Semi-detached house |
| County: | West Lothian |
| Town: | Bathgate |
| Postcode: | EH48 |
| Address: | Mallace Avenue, Armadale EH48 |
| Bathrooms: | 1 |
| Bedrooms: | 2 |
Property Description
A rarely available two double bedroom semi-detached villa that is setback from the road within a small pocket of four properties in one of Armadale's most popular residential locations.
The internal accommodation within this superb semi-detached house has a neutral yet fresh décor and compromises of a large lounge which has French doors that lead into a fantastic modern kitchen with many built-in appliances and an open plan dining room. There is a downstairs WC with a two-piece suite and staircase leading up to the upstairs accommodation. The upstairs accommodation benefits from two large double bedrooms each with built-in storage and a family bathroom with a neutral white suite. Parking is afforded via a driveway to the side of the property and there are both front & rear lawned gardens. The property has from gas central heating and double glazed units and due to its rarity early viewing is highly advised via .
Armadale is an ideal commuter base, with easy access to the M8 /M9 Motorway network for travel through the Central Belt and beyond. The railway station in Armadale is within a few minutes walk, operating a regular speedy service to Glasgow & Edinburgh, also public transport links with most West Lothian Towns. Nursery, primary and secondary schools are well reputed and are all within easy reach of the property, . The town centre offers an abundance of amenities, including a variety including of specialist shops and banking, building society and Post Office services. A large Asda store is located only a few minutes away from the property. Further shopping and recreational facilities are available at Livingston. The Almondvale Centre and MacArthur Glen Designer Outlet are within easy reach, as are the well known Deer Park Country Club and Dalmahoy Country and Golf Club.
Lounge
This is an extensive reception room and has French doors which lead into the dining kitchen and window formation looking out to the front. There is an abundance of floor space for freestanding furniture.
Kitchen/Dining Room
This modern dining kitchen has a laminate floor, an understairs storage cupboard as well as French doors which lead out into the rear garden. This area is large enough for dining furniture and lies open plan to the kitchen. The kitchen part of the room has a window to the rear and a selection of base and wall mounted units with a complimentary worksurface which includes an inset sink and drainer and also a stainless steel gas hob with electric oven below and extractor hood above. There is a washing machine and also an integrated fridge freezer and dishwasher which will stay as part of the sale.
Downstairs Cloakroom
The downstairs WC has a window to the front and a two piece white suite of wash hand basin and low set toilet.
Bedroom One
The first of the double bedrooms faces out to the front of the property and looks across to mature shrub land with neighbouring properties and then the Bathgate hills beyond. This room has superb floor space for freestanding bedroom furniture, there is a recess area as well as a walk in wardrobe/Cupboard.
Bedroom Two
The second double bedroom also features excellent floorspace for furniture and this room has a built-in double wardrobe and a window formation which looks down over the rear garden.
Bathroom
The family bathroom has a modern three piece suite which compromises of a WC, pedestal wash hand basin and a twin grip bath with side screen and thermostatic controlled shower above.
Gardens
The front garden is laid to lawn with a tarmac driveway to the side and pathway to front door. The rear garden is fully enclosed and is laid to lawn.
Property Location
Similar Properties
Semi-detached house For Sale Bathgate Semi-detached house For Sale EH48 Bathgate new homes for sale EH48 new homes for sale Flats for sale Bathgate Flats To Rent Bathgate Flats for sale EH48 Flats to Rent EH48 Bathgate estate agents EH48 estate agents



.png)











