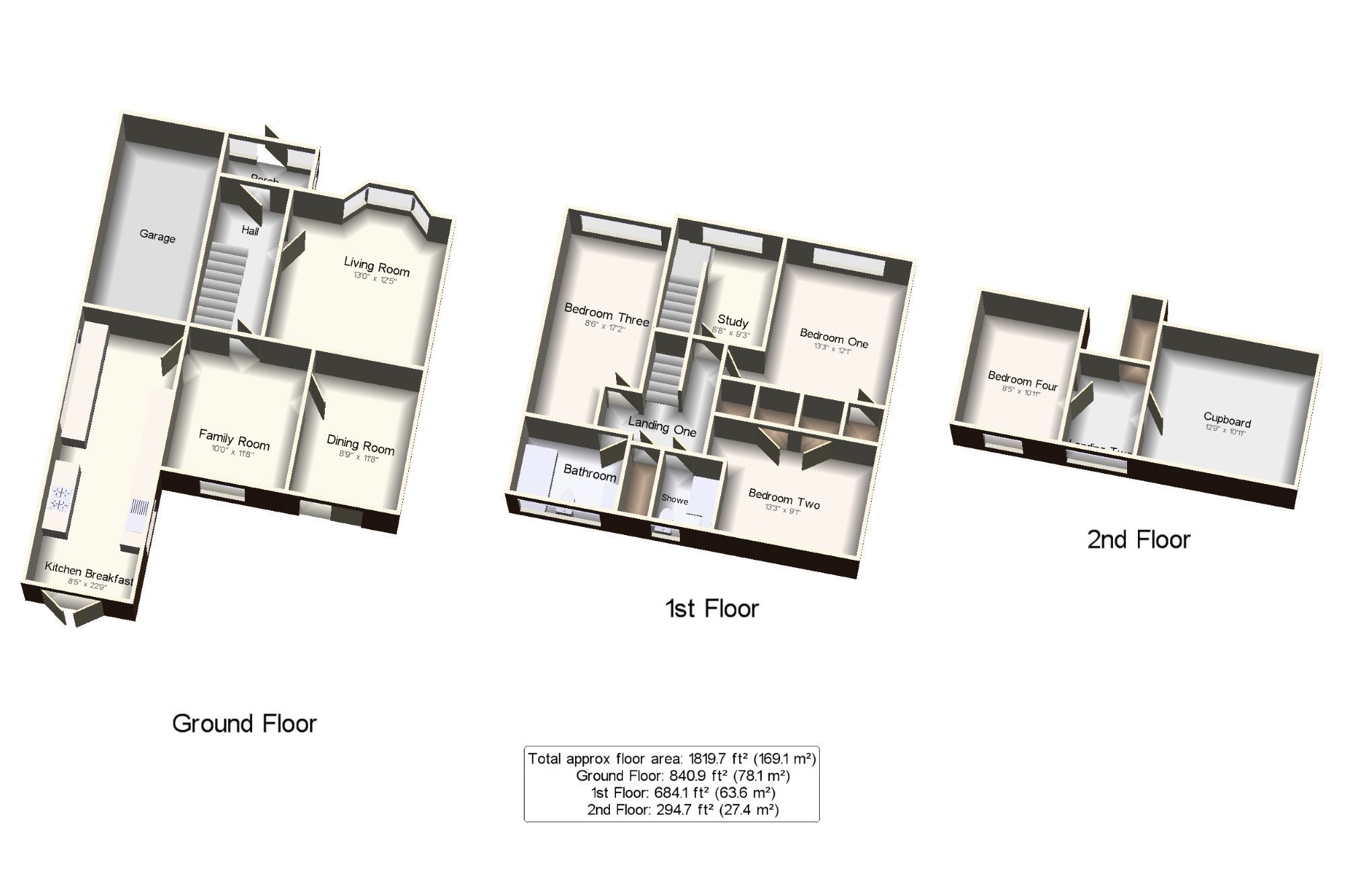4 Bedrooms Semi-detached house for sale in Mallard Hill, Brickhill, Bedford, Bedfordshire MK41 | £ 389,995
Overview
| Price: | £ 389,995 |
|---|---|
| Contract type: | For Sale |
| Type: | Semi-detached house |
| County: | Bedfordshire |
| Town: | Bedford |
| Postcode: | MK41 |
| Address: | Mallard Hill, Brickhill, Bedford, Bedfordshire MK41 |
| Bathrooms: | 2 |
| Bedrooms: | 4 |
Property Description
A well presented and extended four bedroom semi detached home making and ideal family home. The property benefits from double glazing, gas to radiator heating and a separate lounge, dining and family room downstairs. There is also a refitted 22ft fitted kitchen/breakfast room with doors leading onto the rear garden. Upstairs there is a separate fitted shower room and fitted bathroom suite, study area, and three double bedrooms. On the top floor there is a double bedroom and storage into the loft. There is also a garage and driveway for one car.
Four bedrooms
Semi detached
Extended to rear
Double glazing
Radiator heating
Separate reception rooms
Study area
Garage and driveway
22ft Refitted kitchen
Ideal family home
Porch x . UPVC double glazed door Door to Hall.
Hall x . Radiator. Stairs to first floor.
Living Room13' x 12'5" (3.96m x 3.78m). Double glazed uPVC bay window facing the front. Radiator.
Dining Room8'9" x 11'8" (2.67m x 3.56m). UPVC sliding double glazed door, opening onto the garden. Radiator.
Family Room10' x 11'8" (3.05m x 3.56m). Double glazed uPVC window facing the rear. Radiator.
Kitchen Breakfast8'5" x 22'9" (2.57m x 6.93m). Double glazed uPVC window facing the side. Radiator. Roll edge work surface, built-in units, single sink, integrated oven, electric hob.
Bedroom One13'3" x 12'1" (4.04m x 3.68m). Double glazed uPVC window facing the front. Radiator.
Landing One x . Doors to all first floor accommodation.
Bedroom Two13'3" x 9'1" (4.04m x 2.77m). Double glazed uPVC window facing the rear. Radiator.
Bedroom Three8'6" x 17'2" (2.6m x 5.23m). Double glazed uPVC window facing the front. Radiator.
Shower Room x . Double glazed uPVC window with obscure glass facing the rear. Heated towel rail. Low level WC, single enclosure shower, wash hand basin.
Bathroom x . Double glazed uPVC window with obscure glass facing the rear. Heated towel rail. Low level WC, panelled bath, shower over bath, wash hand basin.
Study8'8" x 9'3" (2.64m x 2.82m). Double glazed uPVC window facing the front. Radiator.
Landing Two x . Double glazed wood velux window facing the rear.
Bedroom Four8'5" x 10'11" (2.57m x 3.33m). Double glazed wood velux window facing the rear. Radiator.
Rear Garden x . Patio area leading to mainly laid to lawn.
Front Garden x . Laid to lawn area. Driveway leading to single garage which offers off road parking for one car.
Property Location
Similar Properties
Semi-detached house For Sale Bedford Semi-detached house For Sale MK41 Bedford new homes for sale MK41 new homes for sale Flats for sale Bedford Flats To Rent Bedford Flats for sale MK41 Flats to Rent MK41 Bedford estate agents MK41 estate agents



.png)








