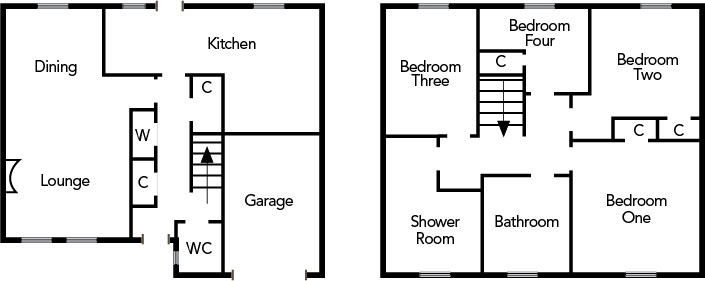4 Bedrooms Semi-detached house for sale in Mallard Road, Hardgate, Clydebank G81 | £ 219,995
Overview
| Price: | £ 219,995 |
|---|---|
| Contract type: | For Sale |
| Type: | Semi-detached house |
| County: | West Dunbartonshire |
| Town: | Clydebank |
| Postcode: | G81 |
| Address: | Mallard Road, Hardgate, Clydebank G81 |
| Bathrooms: | 3 |
| Bedrooms: | 4 |
Property Description
King Residential presents to the market this original built 4 bed semi detached villa located in an admired residential address. This unique larger semi villa nestles within a mature corner position, favoring an enclosed south west rear garden. The internal living space is great in size with bright accommodation over the 2 levels, let’s not forget about the downstairs W/c but upstairs has both a modern bathroom & separate shower room. This fine property would suit the family market but will also attract interest from downsizer's alike.
Viewing to this property comes highly advised & should be arranged through the selling agent.
A brown Pvc door opens to a welcoming reception hall, access can be gained to the 2 piece W/c which is tiled, stairs step up to the upper landing, there are light laminate floors & they continue to the dining lounge, access to the kitchen is also from the hallway. The dining lounge is a fantastic size reception area with d/g windows to both the front & rear which allows fabulous daylight making this a comfortable living space. There is a white feature fireplace to the classically decorated focal wall which sits on a matching hearth. The dining area enjoys ample space for a family size table & chairs which is ideal for entertaining, there is also a service hatch to the side. The kitchen extends to 19’ with a comprehensive range of wall & floor standing units with complimentary worktops with a tiled splash back above. There is space for a freestanding cooker with extractor hood above, fridge freezer also plumbing for a washing machine & dishwasher. The floors are finished with tiles & a Pvc door to the rear opens to the rather charming & private rear garden. The l-shaped upper landing leads to 4 bedrooms, a bathroom & separate shower room. Bedrooms 1 & 2 are generous doubles with space for freestanding furniture, bedrooms 3 & 4 are larger size single’s but also enjoy space for wardrobes. Completing the accommodation is modern re-fitted family bathroom & shower room, both have 3 piece suites & are fully tile with heated towel rails. As mentioned previously No.2 Mallard Road sits on a corner plot with gardens which are enclosed by mature hedging to the front, side & rear. The front has lawn with shrubs, a slabbed path walks to the front entrance, there is a drive to the side with stone chips, allowing off street parking but also leads to the single garage which is accessed by an ‘up & over’ door. The path extends to the gable side with large lawn area, enclosed by hedging. The path steps to the rear accessed from a timber gate with fencing to the side. The back garden is a sociable family area, enjoys the sun during the summer till late evening, and is mature with conifers, shrubs & hedging. There is a large lawn section with rotating drying pole & further there is a timber garden shed. This is a delightful property & with the relevant local planning consents could be extended further to the side creating the perfect family home. Further features include d/g & g.C.H.
Clydebank offers a whole host of excellent services including the popular Clyde Shopping Centre and Great Western Retail Park which is located close by. Sport and recreation facilities are readily available as are first class primary and secondary schools. Frequent train connections from both Clydebank and Singer railway stations mean Glasgow City Centre is less than 20 minutes away. There are also numerous bus services for commuters. The A82, Great Western Road and Erskine Bridge can be easily accessed by road.
Reception Hall
Dining Lounge 23'4" x 11'1" narrow to 9’1” (7.12 x 3.51 n.T 2.76m)
Kitchen 19' x 7’11" narrow to 6’8” (5.08 x 2.92 n.T 2.04m)
W/c
Master Bedroom 12'5" x 9'11" (3.79 x 3.01m)
Bedroom 2 11'2" x 9'10" (3.4 x 2.99m)
Bedroom 3 10'3" x 8’ (3.12 x 2.43m)
Bedroom 4 10'1" x 9'6" (3.07 x 2.9m)
Family Bathroom 6'6" x 6'3" (1.98 x 1.9m)
Shower Room 6’9” x 5’7” narrow to 4’4” (2.06 x 1.7 n.T 1.31m)
Single Garage 14’10” x 8’3” (4.53 x 2.51m)
Travel Directions
From Anniesland Cross proceed along Great Western Rd (A82) by passing Knightwood & the Retail Park’s on the right, take the 2nd exit at the roundabout continuing along Great Western Road. The Titan hotel will be on you right, at the next roundabout take the 4th exit onto Kilbowie Rd, then left to Milton Douglas Rd. The next left will take you to Mallard Rd, with No.2 straight ahead.
Property Location
Similar Properties
Semi-detached house For Sale Clydebank Semi-detached house For Sale G81 Clydebank new homes for sale G81 new homes for sale Flats for sale Clydebank Flats To Rent Clydebank Flats for sale G81 Flats to Rent G81 Clydebank estate agents G81 estate agents



.png)











