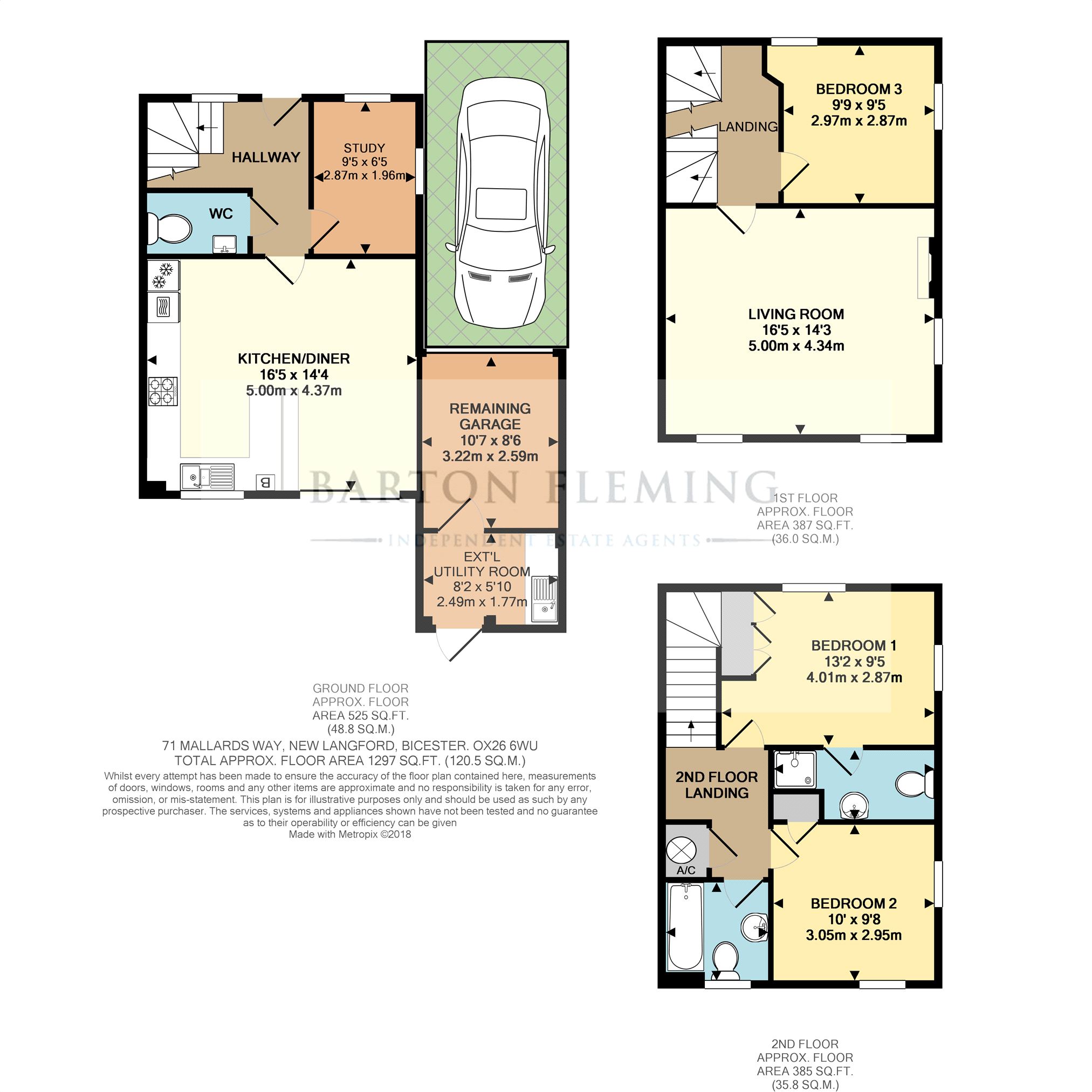3 Bedrooms Semi-detached house for sale in Mallards Way, Bicester OX26 | £ 350,000
Overview
| Price: | £ 350,000 |
|---|---|
| Contract type: | For Sale |
| Type: | Semi-detached house |
| County: | Oxfordshire |
| Town: | Bicester |
| Postcode: | OX26 |
| Address: | Mallards Way, Bicester OX26 |
| Bathrooms: | 2 |
| Bedrooms: | 3 |
Property Description
Three bedroom plus study/ground floor bedroom four semi-detached townhouse with large re-fitted kitchen diner
Ground Floor:
Porch canopy:
Part leaded-light glazed security front door to:-
entrance hall:
Coving, radiator, vinyl flooring, stairs, rcd/mcb electricity consumer unit (fuse box).
Cloakroom:
Extractor fan, radiator, close-coupled wc, pedestal wash hand basin, half tiled walls.
Study: 9’5 x 6’5.
Side and front aspect PVC double-glazed windows, radiator, coving, telephone & TV connections.
Kitchen diner: 16’5 x 14’4.
Rear aspect PVC double-glazed window, rear aspect sliding patio door to the garden, coving, laid strip vinyl flooring TV and satellite connections, space for family dining table & chairs. Range of re-fitted base and wall units with square edged laminate worktops and tiled surrounds, integrated 70:30 fridge freezer, double cavity fan-oven / microwave combination oven, 4-ring stainless steel diamond pattern gas hob, stainless steel extractor hood, integrated bins, 1½ bowl earthenware enamelled sink, integrated dishwasher, magic corner, 600mm drawers, bench seat with cupboards under.
First Floor:
1st floor landing:
Radiator, stairs to 2nd floor.
Living room: 16’5 x 14’3.
Twin rear aspect and a side aspect PVC double-glazed window, Fireplace with electric fire, three radiators, two TV points, satellite connection, telephone point, coving, double dimmer switch.
Bedroom three: 9’9 x 9’5.
Front and side aspect PVC double glazed windows, radiator, TV lead.
Second Floor:
2nd floor landing:
Loft hatch, airing cupboard.
Bedroom one: 13’2 x 9’5.
Front & side aspect PVC double-glazed windows, 3-door wardrobe, radiator, TV & telephone connections.
En-suite:
Extractor fan, radiator, shower cubicle, pedestal wash hand basin, shaver socket, fully tiled walls.
Bedroom two: 10’0 x 9’8.
Rear and side aspect PVC double-glazed windows, radiator, TV lead, built-in wardrobe.
Bathroom:
Rear aspect PVC double-glazed window, radiator, bath with independent shower over, tiled surrounds, close-coupled wc, pedestal wash hand basin, shaver socket.
Outside:
Front garden: Refer to photo.
Rear garden: Refer to photo.
Larger than average size, tap, shed, patio.
Garage:
Now split into two parts by a stud wall.
Bike Store:
Up-and-over door, light & power, eaves storage.
Utility Room:
Half glazed rear door to the garden, door to remaining front section of the garage, plain plaster ceiling, vinyl flooring, fitted units with sink and spaces for washing machine and a further appliance.
Three bedroom plus study/ground floor bedroom four semi-detached townhouse with large re-fitted kitchen diner
Ground Floor:
Porch canopy:
Part leaded-light glazed security front door to:-
entrance hall:
Coving, radiator, vinyl flooring, stairs, rcd/mcb electricity consumer unit (fuse box).
Cloakroom:
Extractor fan, radiator, close-coupled wc, pedestal wash hand basin, half tiled walls.
Study: 9’5 x 6’5.
Side and front aspect PVC double-glazed windows, radiator, coving, telephone & TV connections.
Kitchen diner: 16’5 x 14’4.
Rear aspect PVC double-glazed window, rear aspect sliding patio door to the garden, coving, laid strip vinyl flooring TV and satellite connections, space for family dining table & chairs. Range of re-fitted base and wall units with square edged laminate worktops and tiled surrounds, integrated 70:30 fridge freezer, double cavity fan-oven / microwave combination oven, 4-ring stainless steel diamond pattern gas hob, stainless steel extractor hood, integrated bins, 1½ bowl earthenware enamelled sink, integrated dishwasher, magic corner, 600mm drawers, bench seat with cupboards under.
First Floor:
1st floor landing:
Radiator, stairs to 2nd floor.
Living room: 16’5 x 14’3.
Twin rear aspect and a side aspect PVC double-glazed window, Fireplace with electric fire, three radiators, two TV points, satellite connection, telephone point, coving, double dimmer switch.
Bedroom three: 9’9 x 9’5.
Front and side aspect PVC double glazed windows, radiator, TV lead.
Second Floor:
2nd floor landing:
Loft hatch, airing cupboard.
Bedroom one: 13’2 x 9’5.
Front & side aspect PVC double-glazed windows, 3-door wardrobe, radiator, TV & telephone connections.
En-suite:
Extractor fan, radiator, shower cubicle, pedestal wash hand basin, shaver socket, fully tiled walls.
Bedroom two: 10’0 x 9’8.
Rear and side aspect PVC double-glazed windows, radiator, TV lead, built-in wardrobe.
Bathroom:
Rear aspect PVC double-glazed window, radiator, bath with independent shower over, tiled surrounds, close-coupled wc, pedestal wash hand basin, shaver socket.
Outside:
Front garden: Refer to photo.
Rear garden: Refer to photo.
Larger than average size, tap, shed, patio.
Garage:
Now split into two parts by a stud wall.
Bike Store:
Up-and-over door, light & power, eaves storage.
Utility Room:
Half glazed rear door to the garden, door to remaining front section of the garage, plain plaster ceiling, vinyl flooring, fitted units with sink and spaces for washing machine and a further appliance.
Property Location
Similar Properties
Semi-detached house For Sale Bicester Semi-detached house For Sale OX26 Bicester new homes for sale OX26 new homes for sale Flats for sale Bicester Flats To Rent Bicester Flats for sale OX26 Flats to Rent OX26 Bicester estate agents OX26 estate agents



.png)











