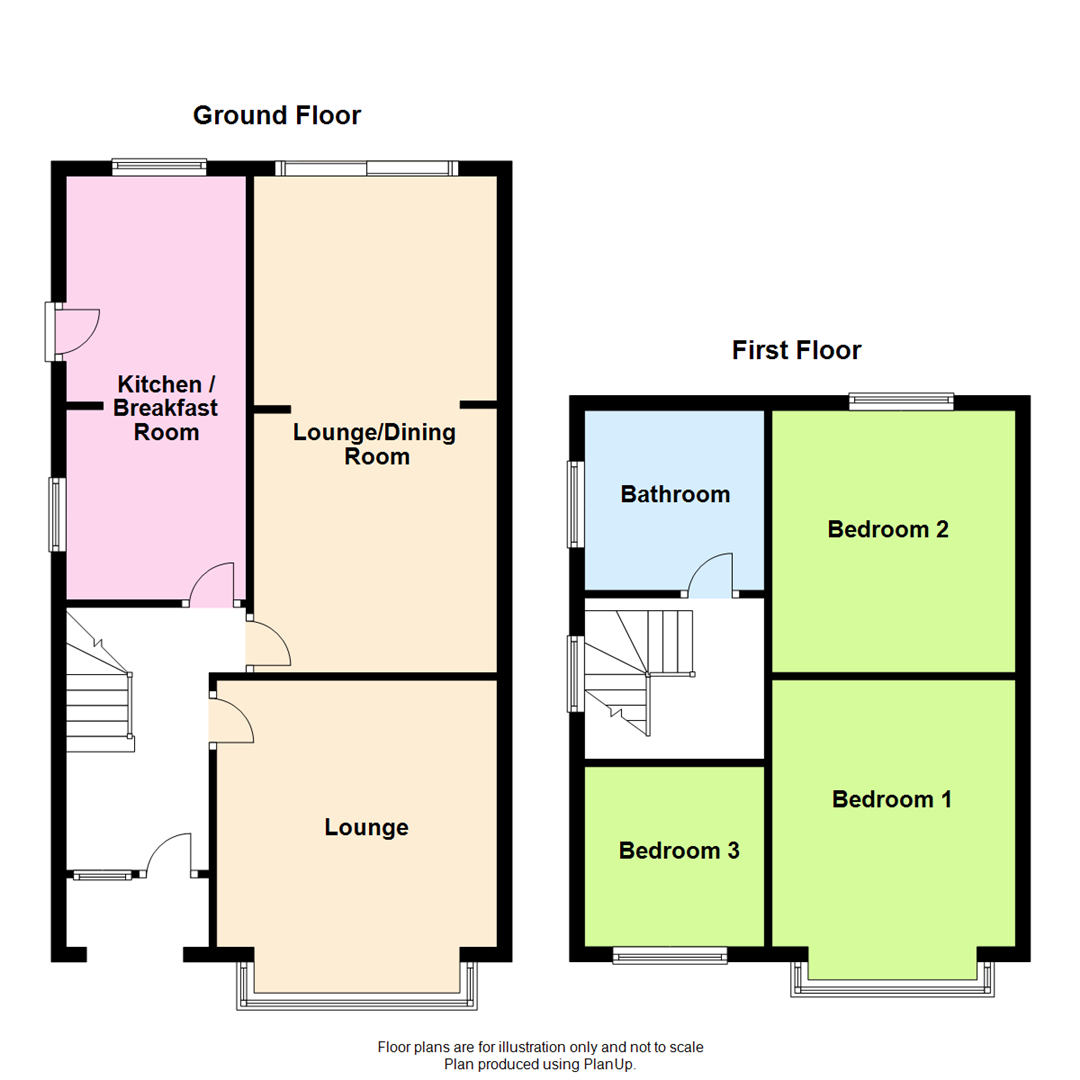3 Bedrooms Semi-detached house for sale in Mallee Crescent, Churchtown, Southport PR9 | £ 210,000
Overview
| Price: | £ 210,000 |
|---|---|
| Contract type: | For Sale |
| Type: | Semi-detached house |
| County: | Merseyside |
| Town: | Southport |
| Postcode: | PR9 |
| Address: | Mallee Crescent, Churchtown, Southport PR9 |
| Bathrooms: | 1 |
| Bedrooms: | 3 |
Property Description
A family house in a popular and established residential location, convenient for primary and secondary schools and the facilities of Churchtown Village. No Chain Delay!
Offered for sale with no chain delay, this semi-detached family house is situated in a popular residential location, convenient for primary and secondary schools and the facilities of Churchtown Village which include Droctor's surgeries, the Botanic Gardens and a number of pubs, wine bars and restaurants. The centrally heated and double glazed accommodation briefly includes; hall, lounge, rear lounge/dining room, dining kitchen, with three bedrooms and a bathroom to the first floor. Established gardens adjoin the property, there is off road parking and a garage.
Open Vestibule
Upvc outer door with stained glass and leaded insert.
Entrance Hall
Stairs to first floor with useful storage cupboard below, dado rail and picture rail.
Lounge
13'10" into bay x 12'5" into recess, 4.22m into bay x 3.78m into recess
Upvc double glazed bay window, living flame coal effect gas fire with surround and marble interior and hearth and polished timber mantle.
Lounge/Dining Room
22' x 10'10", 6.71m x 3.30m
'Glow Worm' central heating boiler, gas fire with back boiler and attractive surround. Double glazed patio door and side screens to rear garden.
Dining Kitchen
18'10" x 8', 5.74m x 2.44m
Upvc double glazed windows to side and rear, Upvc double glazed side door. Single drainer stainless steel sink unit, a range of base units with cupboards and drawers, wall cupboards and working surfaces. Midway wall tiling, four ring gas hob with cooker hood above and electric ovens below, plumbing for washing machine. 'Neff' integrated dishwasher and integrated fridge.
First Floor Landing
Bedroom 1
14'5" into bay x 9' to front of fitments, 4.39m into bay x 2.74m to front of fitments
A range of built in wardrobes, dressing table and cupboards to one wall. Upvc double glazed bay window.
Bedroom 2
11'9" x 10'11", 3.58m x 3.33m
Upvc double glazed window.
Bedroom 3
8' x 8', 2.44m x 2.44m
Upvc double glazed window.
Bathroom
7'10" x 7'10", 2.39m x 2.39m
White suite including double ended paneled bath with mixer tap, 'Mira electric power shower and shower screen. Wash hand basin, low-level Wc, chrome radiator, close boarded ceiling with recessed spot lighting, Upvc double glazed window and electric extractor fan.
Outside
There are gardens to both the front and rear, there is a driveway to the front of the property providing off road parking and leading to a garage to the rear measuring 17'5" x 9'2" internally with up and over door and electric light and power supply. The front garden is provided with lawn and borders and the rear garden has patio areas, lawn and well stocked borders with a variety of plants and shrubs, waterfall and rockery.
Tenure
We understand the property to be leasehold to a term of 999 years with a current ground rent of £5 per annum.
Property Location
Similar Properties
Semi-detached house For Sale Southport Semi-detached house For Sale PR9 Southport new homes for sale PR9 new homes for sale Flats for sale Southport Flats To Rent Southport Flats for sale PR9 Flats to Rent PR9 Southport estate agents PR9 estate agents



.png)











