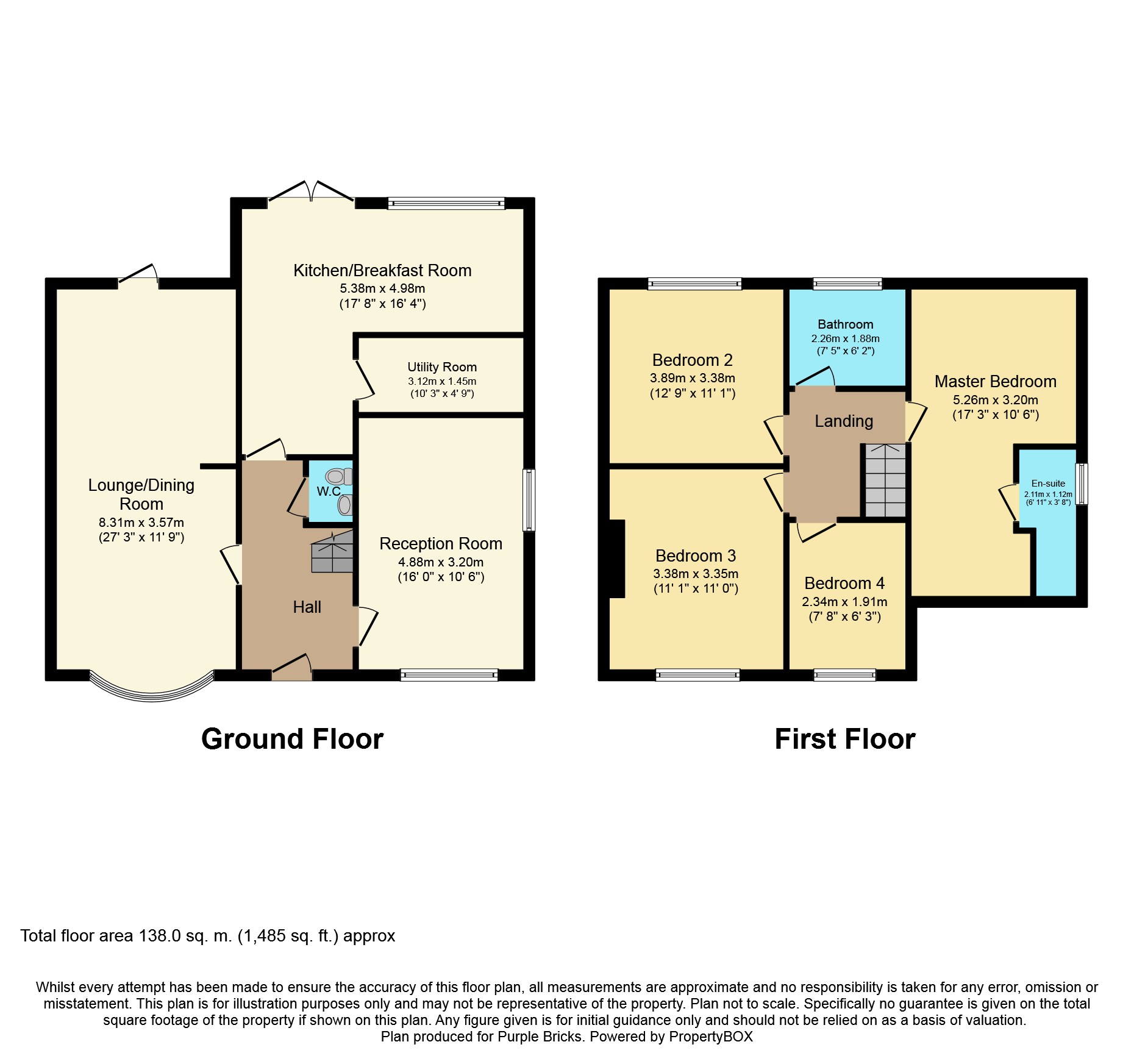4 Bedrooms Semi-detached house for sale in Malpas Road, Tilston SY14 | £ 350,000
Overview
| Price: | £ 350,000 |
|---|---|
| Contract type: | For Sale |
| Type: | Semi-detached house |
| County: | Cheshire |
| Town: | Malpas |
| Postcode: | SY14 |
| Address: | Malpas Road, Tilston SY14 |
| Bathrooms: | 2 |
| Bedrooms: | 4 |
Property Description
**Book an Instantly Confirmed Viewing 24/7**
An Exceptional, Beautifully Presented, extended Four Bedroom Property in the picturesque village of Tilston. Tilston is located in the heart of the Cheshire countryside, approximately 20 minutes from Chester City centre and just 3.5 miles from the popular village of Malpas, which has a good range of shopping and recreational facilities. Tilston itself has an excellent range of local facilities which include the local village shop, playground and a popular pub/restaurant. There is a wide choice of schools in the area including the local village Primary School and the Ofsted ‘Outstanding’ Bishop Heber High School in Malpas.
Immaculately Presented Throughout. Two Reception Rooms, Stunning Kitchen/Diner, Utility Room, Ground floor WC Cloakroom, Master Bedroom with En-Suite, Family Bathroom, Two further Double Bedrooms, Single Bedroom. Good Sized Rear Garden with views over open fields beyond. Front Garden with ample off-road parking.
Entrance Hall
Front open porch with glazed hardwood door leading to Entrance Hall. Impressive original period tiled flooring with doors leading to lounge diner, reception room 2, breakfast kitchen, WC cloakroom. Double radiator, stairs rising off to first floor.
Lounge/Dining Room
27ft3 x 11ft1
Feature log burner set within fireplace with inset oak beam mantel, double glazed bay window to front, double glazed single French door with side panels leading to rear garden, two radiators, wood flooring.
Reception Room
16ft x 10ft6
Double glazed window to front and side, radiator.
Kitchen/Breakfast
L Shaped
17ft8 (Max) x 16ft4 (Max)
A light and bright kitchen with a stunning range of hand-built solid wood kitchen units with wood and granite worktops over, incorporating 1.5 ceramic sink drainer, space for freestanding range style cooker, extractor hood, integral dishwasher, space for freestanding fridge freezer, double glazed window to rear, double glazed French doors to rear, radiator, Amtico tiled floor with underfloor electric heating to main kitchen area.
Utility Room
A range of base and wall units with worktop over, incorporating space/plumbing for washing machine and tumble dryer, space for under counter fridge/freezer. Double glazed window to side.
Downstairs Cloakroom
White modern suite comprising WC and wash hand basin, white heated towel rail.
Master Bedroom
L Shaped
17ft3 (Max) x 10ft6 (Max)
Double glazed windows to front and rear, two double radiators, rear views to open countryside.
Bedroom Two
12ft9 x 11ft1
Double glazed window to rear, double radiator, feature original cast-iron period fire surround. View to rear over open countryside.
Master En-Suite
White modern suite comprising shower enclosure with mains shower, WC and wash hand basin vanity unit, white heated towel rail, Amtico floor tiles, double glazed window to side.
Bedroom Three
11ft x 11ft
Double glazed window to front, double radiator.
Bedroom Four
7ft8 x 6ft3
Double glazed window to front, radiator.
Bathroom
White suite comprising freestanding roll top bath, shower enclosure with mains shower, WC and wash hand basin, double glazed window to rear, white heated towel rail.
Outside
Gravelled driveway to front providing ample off-road parking with well planted flower beds and mature trees. A secure gate to the side gives access to the side of the house and leads to the rear garden. To the rear is a good sized private and enclosed garden with stunning views over open fields beyond. Mostly laid to lawn with paved patio area. Two useful brick-built garden stores.
General Information
To Book and Instantly Confirmed Viewing 24/7:
1. Visit
2. Search property by postcode SY14 7HH
3. Click to "Open Brochure"
4. Click to "Book Viewing"
Or
Call your Local Property Expert for Malpas and Surrounding Areas on
Property Location
Similar Properties
Semi-detached house For Sale Malpas Semi-detached house For Sale SY14 Malpas new homes for sale SY14 new homes for sale Flats for sale Malpas Flats To Rent Malpas Flats for sale SY14 Flats to Rent SY14 Malpas estate agents SY14 estate agents



.png)






