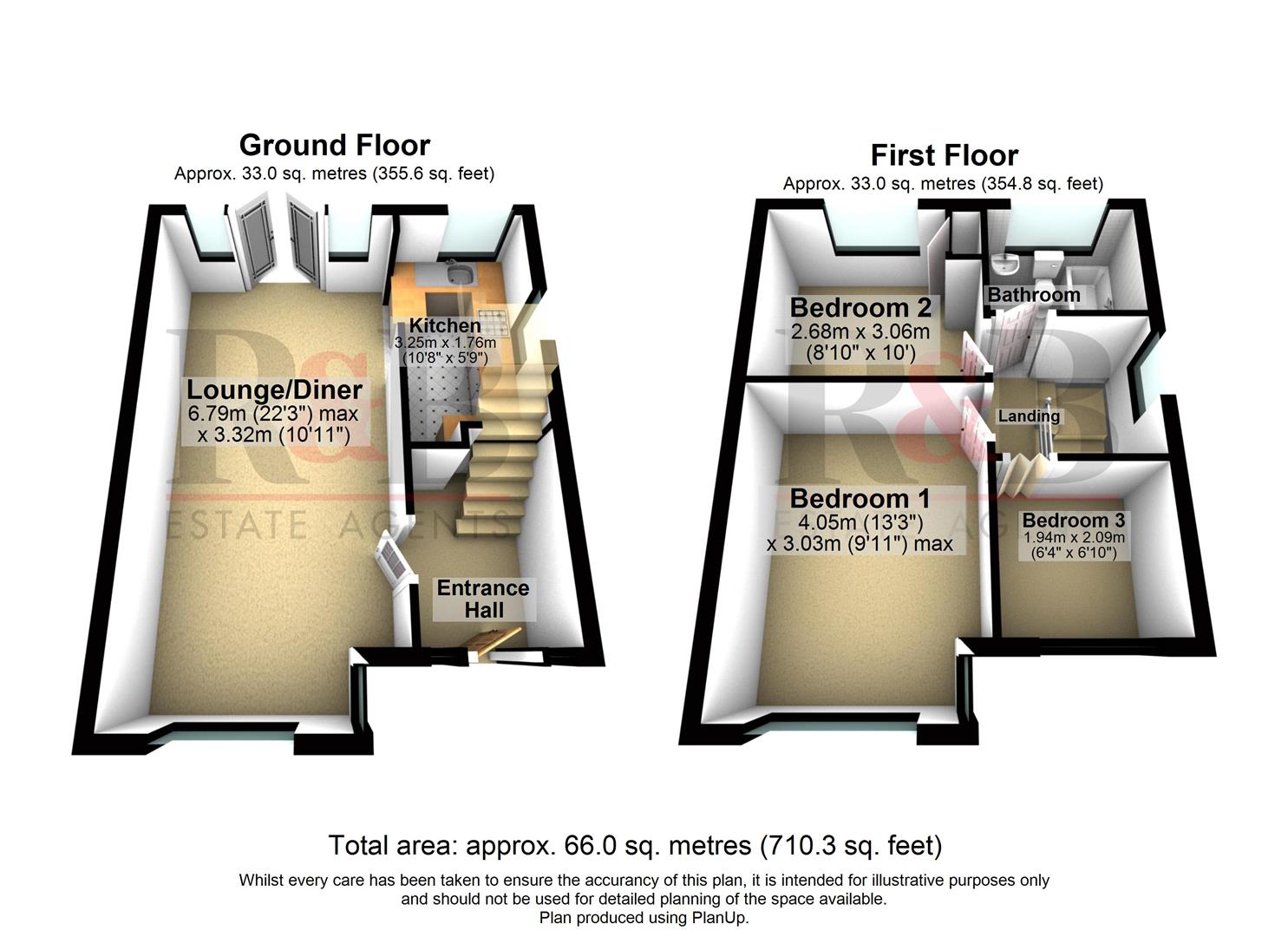3 Bedrooms Semi-detached house for sale in Malvern Avenue, Lancaster LA1 | £ 190,000
Overview
| Price: | £ 190,000 |
|---|---|
| Contract type: | For Sale |
| Type: | Semi-detached house |
| County: | Lancashire |
| Town: | Lancaster |
| Postcode: | LA1 |
| Address: | Malvern Avenue, Lancaster LA1 |
| Bathrooms: | 1 |
| Bedrooms: | 3 |
Property Description
This beautifully presented semi detached house is situated in a quiet cul-de-sac within the ever popular area of Bowerham in South Lancaster. A fantastic family home with attractive gardens to the front and rear plus a block paved driveway for off road parking.
Offering delightful accommodation set over two floors with generous room sizes throughout. The ground floor consists of a welcoming entrance hallway, a tastefully decorated lounge diner leading into the modern fitted kitchen in white with a stunning gloss finish.
To the first floor there are two generous sized double bedrooms and a third bedroom, currently used as a study. A stylish three piece bathroom suite in white, with complementary tiling to walls and floor. Further benefits to the property include gas central heating and UPVC double glazing.
Externally, to the front elevation there is a block paved driveway and a neatly maintained lawn with flower border. The garden to the rear has been equally well kept and is fully enclosed, offering a lawned area framed with patio areas and flower borders.
Situated in a great location for access to a range of amenities including shops, pharmacy, post office, primary and second schools. Lancaster Royal Infirmary, the University of Cumbria and Lancaster University are all within easy reach. Transport links include regular bus services through the area and the M6 motorway, accessed via either junction 33 or 34. Lancaster City Centre and a wider range of amenities are within walking distance, as is the locally renowned Williamson Park.
Ground Floor
Entrance Hall
Lounge/Diner (6.79m x 3.32m (22'3" x 10'10"))
Generously proportioned living area with feature wood fire surround with slate tile hearth and electric fire. Two UPVC double glazed windows to front and side elevations. UPVC double glazed French doors leading to rear garden. Radiator, power and light. Open plan to:
Kitchen (3.25m x 1.76m (10'7" x 5'9"))
Superb modern fitted kitchen with a range of gloss finish wall and base units with complimentary work tops extending to breakfast bar. Stainless steel sink and drainer unit, integrated oven, hob and extractor hood. Integrated washing machine. Space for fridge freezer. Two UPVC double glazed windows. Radiator, power and light.
First Floor
Bedroom One (4.05m x 3.03m (13'3" x 9'11"))
Generously proportioned double bedroom with UPVC double glazed window to front elevation. Radiator, power and light.
Bedroom Two (3.06m x 2.68m (10'0" x 8'9"))
Good size double bedroom benefiting from built in storage cupboards. UPVC double glazed window to rear elevation. Radiator, power and light.
Bedroom Three (2.09m x 1.94m (6'10" x 6'4"))
Currently used as a study. UPVC double glazed window to front elevation. Radiator, power and light.
Bathroom
Contemporary three piece suite in white comprising bath with mounted shower, pedestal wash hand basin and low flush WC. UPVC double glazed, obscured window. Extractor fan, heated chrome towel rail and light point.
External
Front
Neatly maintained lawn with attractive flower and shrub border. Block paved driveway providing off road parking. Gated access down side of property to rear.
Rear
Well kept rear garden, fully enclosed and offering a lawned area with paved patio areas and flower and shrub borders.
Viewings.
By appointment with agents only
Office Hours.
Weekdays 9.00am - 5.30pm Saturday 9.00am - 2.00pm
Disclaimer
These particulars, whilst believed to be accurate are set out as a general outline only for guidance and do not constitute any part of an offer or contract. Intending purchasers should not rely on them as statements of representation of fact, but must satisfy themselves by inspection or otherwise as to their accuracy. No person in this firms employment has the authority to make or give any representation or warranty in respect of the property. It is not company policy to test any services or appliances in properties offered for sale and these should be verified on survey by prospective purchasers.
Property Location
Similar Properties
Semi-detached house For Sale Lancaster Semi-detached house For Sale LA1 Lancaster new homes for sale LA1 new homes for sale Flats for sale Lancaster Flats To Rent Lancaster Flats for sale LA1 Flats to Rent LA1 Lancaster estate agents LA1 estate agents



.png)











