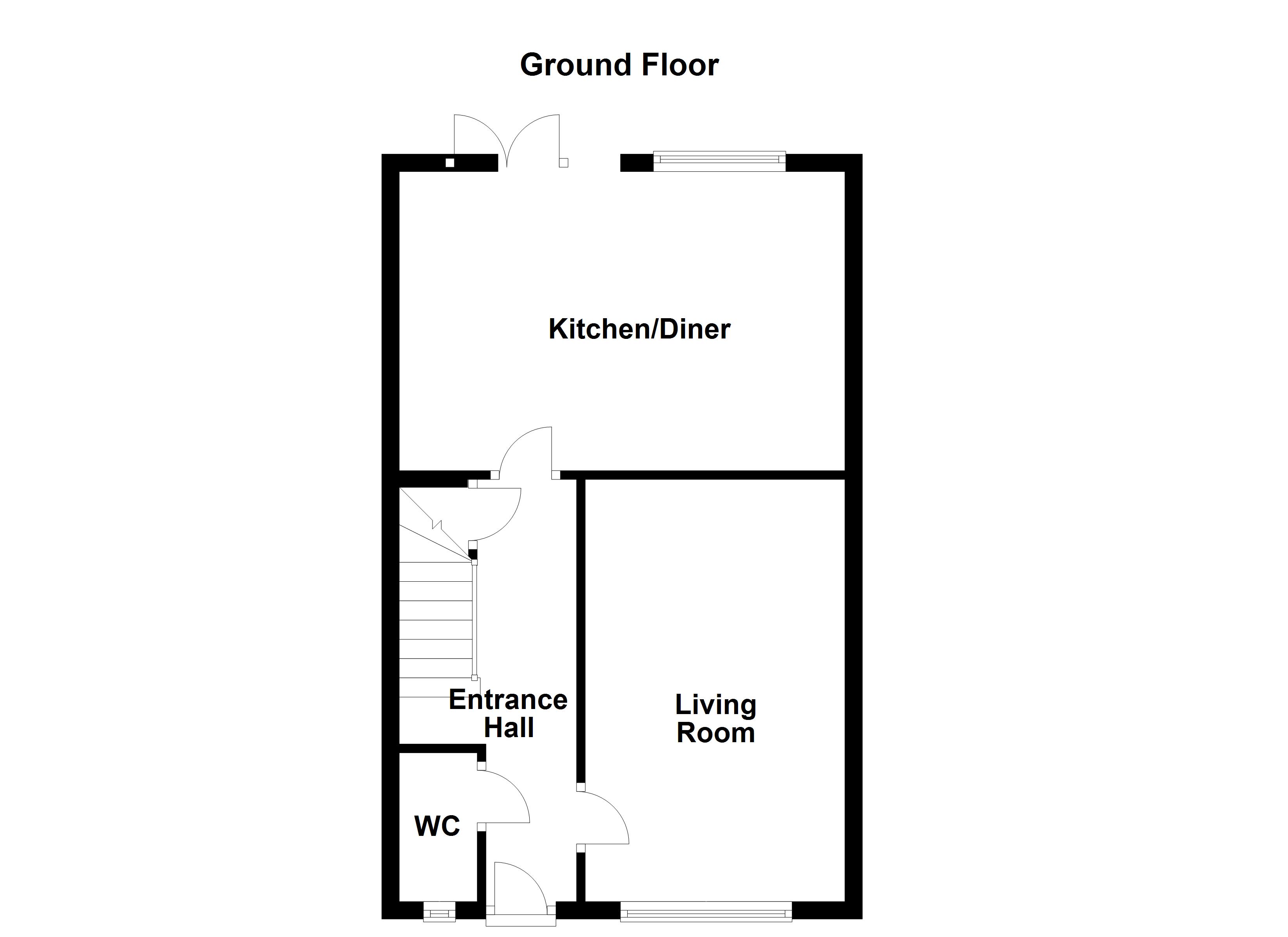3 Bedrooms Semi-detached house for sale in Malvern Mews, Wrenthorpe, Wakefield WF1 | £ 230,000
Overview
| Price: | £ 230,000 |
|---|---|
| Contract type: | For Sale |
| Type: | Semi-detached house |
| County: | West Yorkshire |
| Town: | Wakefield |
| Postcode: | WF1 |
| Address: | Malvern Mews, Wrenthorpe, Wakefield WF1 |
| Bathrooms: | 2 |
| Bedrooms: | 3 |
Property Description
A beautifully appointed three bedroom semi detached house with an en suite to the main bedroom, situated at the head of a cul-de-sac in this popular residential area within easy reach of Wakefield city centre.
With UPVC sealed unit double glazed windows and a gas fired central heating system, this comfortable property is approached via an entrance hallway that has a guest w.C. Off to the side. The main living room is at the front of the house, whilst spanning the rear of the property there is a contemporary style dining kitchen fitted to an excellent standard with integrated appliances and French doors to the rear garden. To the first floor, the master bedroom has an en suite shower room, whilst the two further bedrooms are served by the family bathroom. Outside, the property has driveway parking to the front leading up to a single garage, together with a lawned front garden, whilst to the rear, there is a larger garden laid mainly to lawn with two paved patio areas.
The property is situated within very easy reach of the broad range of shopping, schooling and recreational facilities offered by Wakefield city centre. The national motorway network is also readily accessible.
Accommodation
reception hall Panelled front entrance door, staircase to the first floor and central heating radiator.
Guest W.C. Fitted with a white and chrome suite comprising low suite w.C. And wash basin.
Living room 16' 4" x 10' 9" (5.0m x 3.3m) Window to the front, central heating radiator and provision for a wall mounted television.
Dining kitchen 17' 8" x 10' 9" (5.4m x 3.3m) Window and French doors overlooking the rear garden. Fitted to an impressive standard in a contemporary style with a lovely range of cream-fronted wall and base units with butchers block style worktops incorporating 1.5 bowl stainless steel sink unit, four ring stainless steel gas hob with filter hood over, built-in double oven and microwave, integrated fridge/freezer and ceramic tiled floor.
First floor landing Window to the side, loft access point, central heating radiator and built-in storage cupboard.
Master bedroom 12' 1" x 9' 10" (3.7m x 3.0m) Window to the front, central heating radiator and door to the en suite shower room/w.C.
En suite shower room/W.C. 6' 10" x 4' 3" (2.1m x 1.3m) White and chrome contemporary style three piece suite comprising wide shower cubicle, wash basin and low suite w.C. Chrome ladder style heated towel rail, recessed ceiling spotlights and extractor fan.
Bedroom two 10' 2" x 9' 10" (3.1m x 3.0m) Window overlooking the rear garden and a central heating radiator.
Bedroom three 10' 5" x 7' 6" (3.2m x 2.3m) Window to the rear and a central heating radiator.
Family bathroom/W.C. 6' 6" x 5' 6" (2.0m x 1.7m) Fitted with a contemporary style white and chrome three piece suite comprising panelled bath with mixer shower over, wash basin and low suite w.C. Frosted window to the front, part tiled walls and chrome ladder style heated towel rail.
Outside To the front, the property has driveway parking that leads up to the single garage. To the front of the property there is a lawned garden with a gated to the side, whilst to the rear of the house there are two paved patio seating areas and a further, larger lawned garden.
Viewings To view please contact our Wakefield office and they will be pleased to arrange a suitable appointment.
EPC rating To view the full Energy Performance Certificate please call into one of our six local offices.
Layout plans These floor plans are intended as a rough guide only and are not to be intended as an exact representation and should not be scaled. We cannot confirm the accuracy of the measurements or details of these floor plans.
Property Location
Similar Properties
Semi-detached house For Sale Wakefield Semi-detached house For Sale WF1 Wakefield new homes for sale WF1 new homes for sale Flats for sale Wakefield Flats To Rent Wakefield Flats for sale WF1 Flats to Rent WF1 Wakefield estate agents WF1 estate agents



.jpeg)










