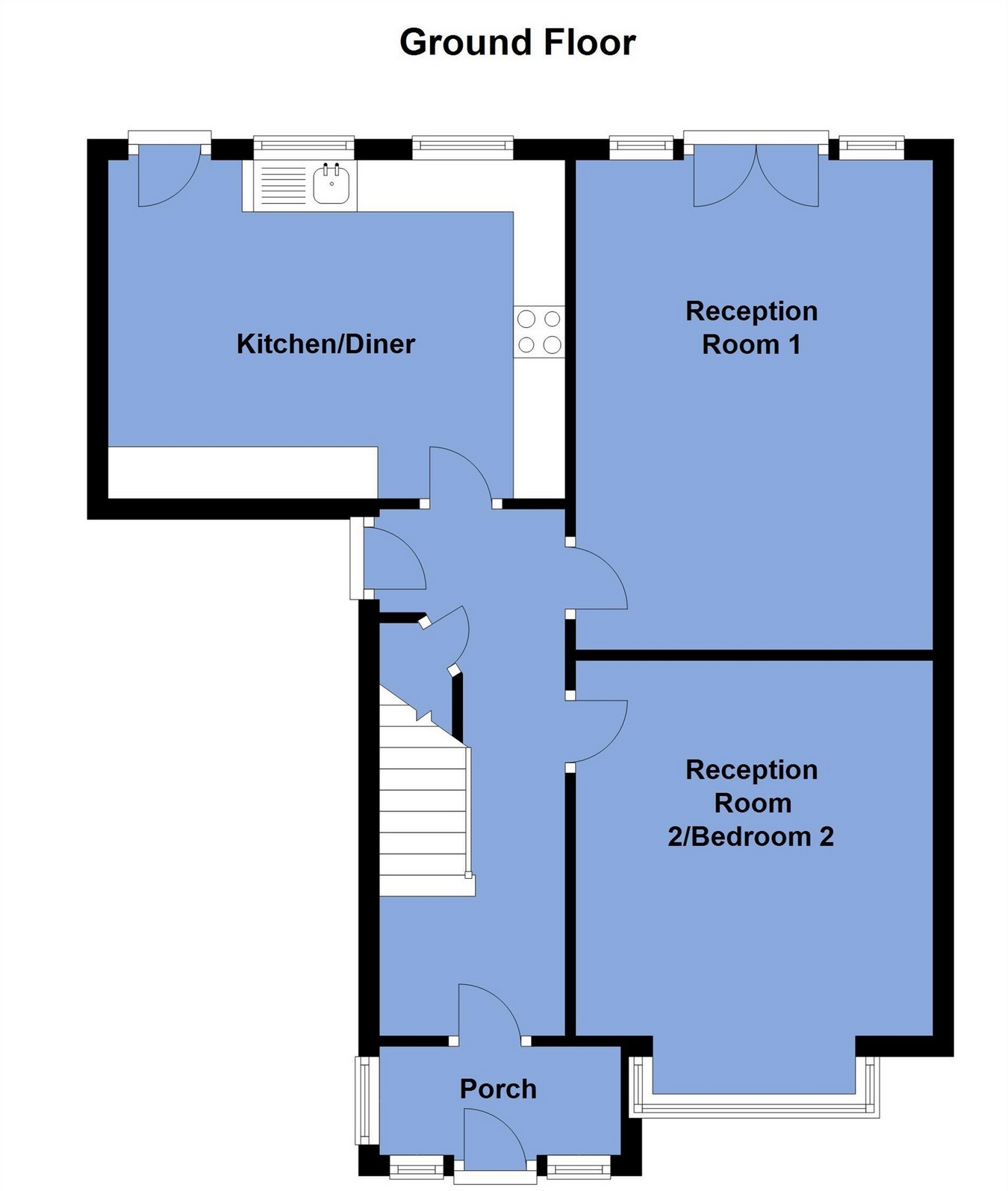2 Bedrooms Semi-detached house for sale in Manchester Road, Blackrod, Bolton BL6 | £ 189,995
Overview
| Price: | £ 189,995 |
|---|---|
| Contract type: | For Sale |
| Type: | Semi-detached house |
| County: | Greater Manchester |
| Town: | Bolton |
| Postcode: | BL6 |
| Address: | Manchester Road, Blackrod, Bolton BL6 |
| Bathrooms: | 0 |
| Bedrooms: | 2 |
Property Description
Key features:
- Two bedroom semi-detached
- Extended dining kitchen
- Impeccable presentation throughout
- Popular and flexible design of home
- Attractive rear garden
- Ample parking to front
Main Description:
The House:
An impeccably presented and versatile two-bedroom home occupying a popular position on Manchester Road in the heart of Blackrod. This group of homes has consistently generated good rates of sale and the layout allows for the choice of either ground or first-floor bedroom. The living accommodation has been designed to be situated at the rear of the property with an impressive extended dining kitchen fitted with wall and base units in white gloss, plus recently installed Silestone quartz worktops, Amtico flooring and some integral appliances. The lounge includes French doors which open onto and overlook the rear garden. During the last 12-18 months our clients have updated the home in many areas and an early viewing is strongly advised.
The Area:
This property is located within a popular row of similar homes on Manchester Road in the village of Blackrod. Blackrod is bypassed by the A6 which naturally takes the strain from the traffic flowing through the village itself. These homes appeal to a number of different styles of buyer and over the years we have sold to those downsizing from a larger property but wishing to retain good room sizes and a popular location. Blackrod includes a handful of shops and services together with some pubs and restaurants. A particularly strong feature of the location is the excellent transport links which include Blackrod train station which is on the mainline to Manchester and good access via the A6 towards junction 6 of the M61. In addition to the shops within the village there are retail opportunities also throughout Horwich, Adlington and Chorley town centres together with the Middlebrook retail development.
Directions:
Directions:
From the junction with Manchester Road and Station Road proceed towards part of Blackrod where you will note a number of dormer style properties on your left hand side and the subject property will identified by the for sale board.
Ground Floor
Entrance
7' 1" x 3' 6" (2.16m x 1.07m) Extended porch with tiled flooring and spot lighting.
Entrance Hall
15' 7" x 5' 10" (4.75m x 1.78m) with stairs to the first floor. Under stairs storage including the electric consumer unit.
Dining Kitchen
14' 5" x 10' 10" (4.39m x 3.30m) Extended dining kitchen with two rear windows overlooking the rear garden. Glass panelled door. Kitchen in white gloss. Integral washing machine, dishwasher, hob, oven and grill. Space for tall fridge freezer. Extractor canopy. Boiler concealed within cupboard.
Lounge
11' 3" max to alcove x 15' 6" (3.43m x 4.72m) (3.43m max to alcove x 4.72m) Positioned to the rear with feature fireplace. French doors and side screens open onto and overlook the rear garden.
Bedroom 2 / Dining Room
11' 4" x 13' 5" (3.45m x 4.09m max into squared bay) Located to the front.
First Floor
Master Bedroom
18' 6" x 9' 10" to front of wardrobes (5.64m x 3.00m) with front and rear facing windows. The rear window is a Velux roof light. Extensively fitted with bedroom furniture.
Bathroom
10' 10" x 5' 6" (3.30m x 1.68m) with patterned gable window, roof light to the rear and fitted with a three piece suite including wc, corner shower cubicle, circular feature hand basin within a vanity unit and further storage area. Tiled to exposed areas of all walls.
Outside
Gardens
To the front a large concrete printed driveway and shaped and lawned garden. Parking to the front and side.
To the rear a mainly low maintenance garden with a raised decking area, shaped lawned garden with raised bed for plants and shrubs and external lighting. Concrete section outbuilding for storage 7' 7" x 8' (2.31m x 2.44m)
Property Location
Similar Properties
Semi-detached house For Sale Bolton Semi-detached house For Sale BL6 Bolton new homes for sale BL6 new homes for sale Flats for sale Bolton Flats To Rent Bolton Flats for sale BL6 Flats to Rent BL6 Bolton estate agents BL6 estate agents



.png)











