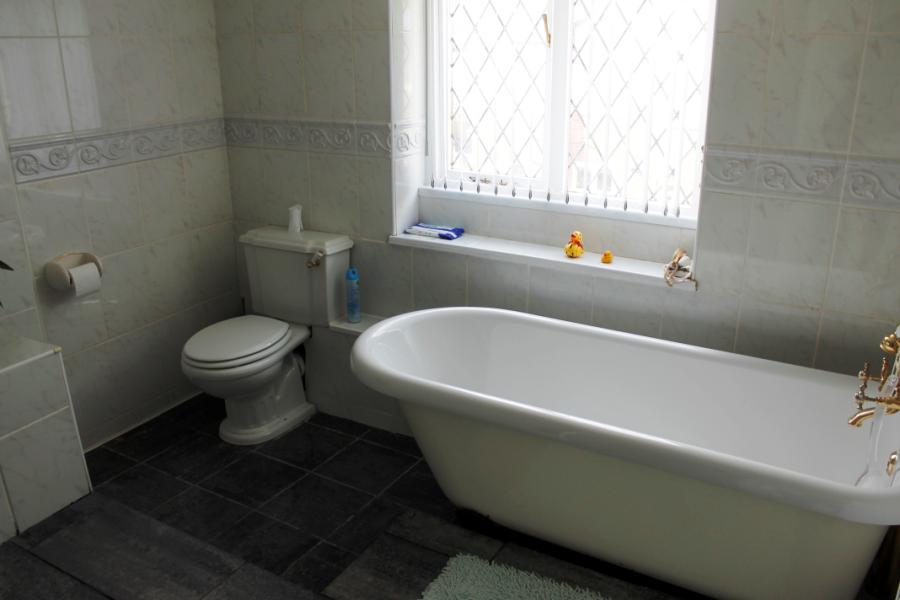3 Bedrooms Semi-detached house for sale in Manchester Road, Hapton, Burnley, Lancashire BB11 | £ 255,000
Overview
| Price: | £ 255,000 |
|---|---|
| Contract type: | For Sale |
| Type: | Semi-detached house |
| County: | Lancashire |
| Town: | Burnley |
| Postcode: | BB11 |
| Address: | Manchester Road, Hapton, Burnley, Lancashire BB11 |
| Bathrooms: | 2 |
| Bedrooms: | 3 |
Property Description
Superb corner extended semi with stunning views and a garage/office space to the rear!
An extended 3 double bedroom family home which has been recently improved by the current owners to a high standard throughout and is ideal for families. Located in the sought after village of Hapton this home is ideally located for the motorway network and for Hapton Br station. With superbly present accommodation to provide a ground shower room/wc, spacious through lounge, large and newly fitted dining kitchen, superbly presented conservatory, 3 good sized bedrooms, family bathroom/wc, gas central heating with newly fitted combi boiler, double glazing and we have been informed by the seller that the property has been rewired. Externally there is a large westerly facing garden leading onto a parking forecourt for 4 cars/caravan and a garage building incorporating storage and office/wc. Viewing is highly recommended!
Extended 3 bedroom semi detached
Superb views to the front
Full width conservatory
New kitted kitchen/dining room
Through lounge
Ground floor shower room
Family bathrom
Garage and office/storage
Parking forecourt for several cars
Porch Via upvc double glazed entrance doot to porch with Upvc double glazed window, multi glazed door to
Hallway Radiator with decorative cover, door to
Ground floor shower room/wc Tiled walk in shower with multi jet shower unit. Wash hand basin with unit below, low level wc, chrome towel radiator, part tiled walls, wall mounted GCH combi boiler, 2 upvc frosted double glazed windows to side.
Through lounge 26'2" x 12'5" (7.98m x 3.78m). Upvc double glazed bay window to front aspect with superb views over the surrounding countryside, double radiator, feature inset gas fire with marble effect surround, further radiator with decorative cover, under stairs cloaks cupboard, door to
Kitchen/diner 20'1" x 10 (6.12m x 10). Comprising of a newly fitted kitchen with a range of cream coloured wall and base units, worktop surfaces, enamel one and a half bowl sink unit with chrome mixer and flexible spray, space for slim line dishwasher, range gas cooker to remain, cooker extractor hood, plumbing for washing machine, centre island with cupboard space under, part tiled flooring, 2 radiators with decorative cover, storage cupboard, LED spotlights to ceiling, window to rear, upvc frosted double glazed door to side, fitted display cabinets, upvc double glazed French door leading to
Conservatory 17'2" x 13'5" (5.23m x 4.1m). Upvc double glazed windows and French doors leading to garden, self cleaning glass roof, 2 cast iron radiators, laminated flooring.
Landing Doors off to
Bedroom 1 12'6" x 11'7" (3.8m x 3.53m). Upvc Triple glazed window to front with superb views over the surrounding countryside, double radiator, coved ceiling.
Bedroom 2 11'9" x 10'5" (3.58m x 3.18m). Double glazed window to rear, double radiator, large walk in storage wardrobe.
Bedroom 3 11'6" x 9'1" (3.5m x 2.77m). Upvc double glazed window to rear, radiator.
Family bathroom/wc Fully tiled walls and floor, white 3 piece suite comprising of roll top bath with brass Victorian style mixer and shower attachment, pedestal wash hand basin, low level wc, radiator with decorative cover, built in airing cupboard with radiator, leaded light double glazed window to side.
Exterior Large garden to the rear with flagstone patio, lawn, timber decking area, gated side access, opening to the parking forecourt, external power socket and floodlight. Mainly lawn to the front garden, bin store area, side gate.
Garage & parking There is a large garage building to the rear of the property comprising of a single garage with up and over door power and light, overhead storage access via fixed ladder. Separate room/office with wc.
Property Location
Similar Properties
Semi-detached house For Sale Burnley Semi-detached house For Sale BB11 Burnley new homes for sale BB11 new homes for sale Flats for sale Burnley Flats To Rent Burnley Flats for sale BB11 Flats to Rent BB11 Burnley estate agents BB11 estate agents



.png)











