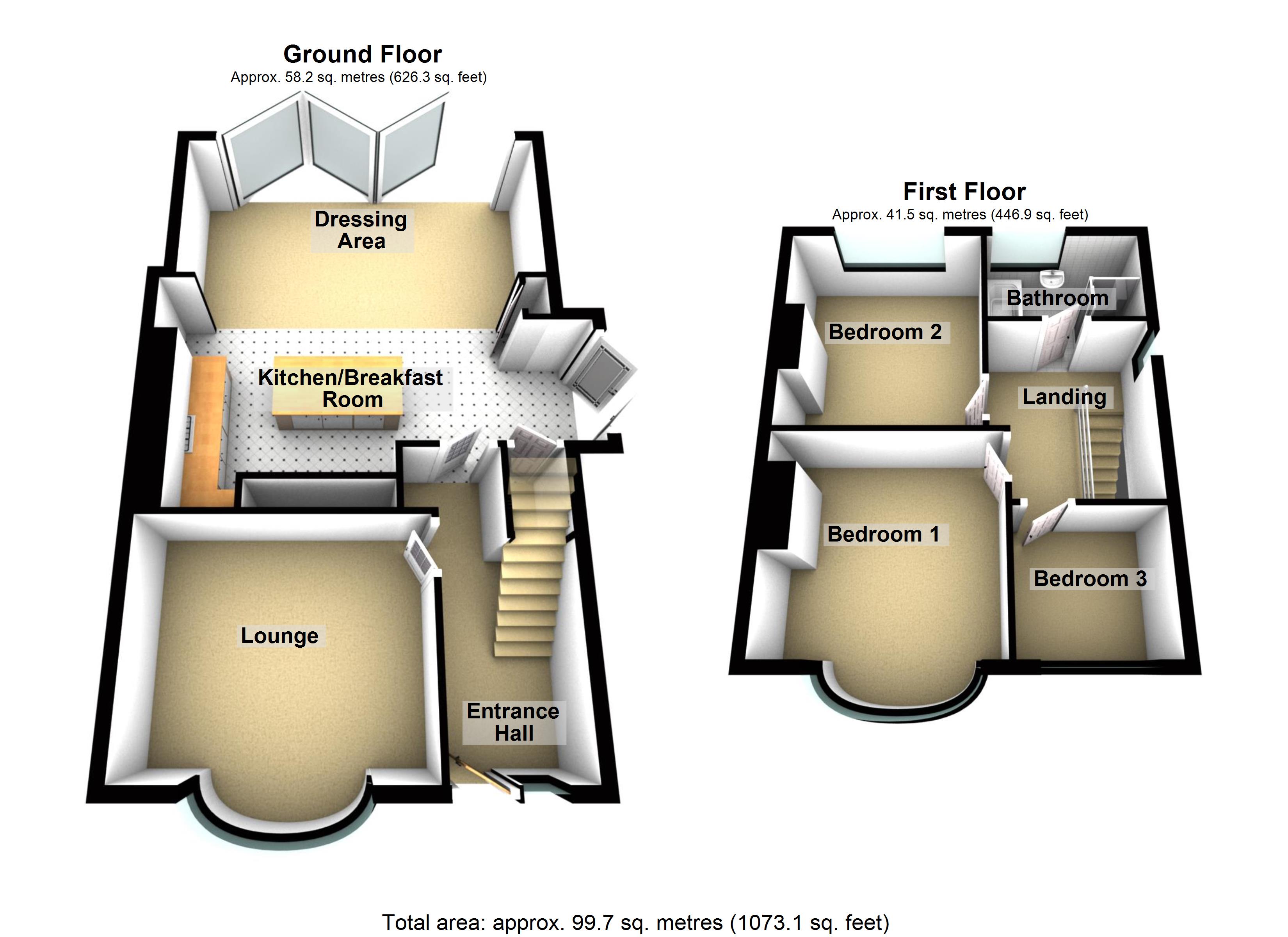3 Bedrooms Semi-detached house for sale in Manchester Road, Sheffield S10 | £ 375,000
Overview
| Price: | £ 375,000 |
|---|---|
| Contract type: | For Sale |
| Type: | Semi-detached house |
| County: | South Yorkshire |
| Town: | Sheffield |
| Postcode: | S10 |
| Address: | Manchester Road, Sheffield S10 |
| Bathrooms: | 2 |
| Bedrooms: | 3 |
Property Description
Finished to an exceptionally high standard is this immaculately presented and very well proportioned three bedroomed semi detached family home. Have been sympathetically and tastefully refurbished and extended to the very highest of standards by the current vendors to create a truly sensational finished family home. Offering the very epitome of contemporary open plan living to the rear with bi-fold doors and kitchen, living dining room that needs to be viewed to be fully appreciated this beautiful property will appeal hugely to the growing family market and is offered to the market with the benefit of no onward chain and immediate vacant possession. Ideally placed in the heart of Crosspool within catchment for Tapton school along within a stones throw from the open countryside, numerous amenities within the shopping precinct and central Sheffield. In brief sitting room, dining kitchen, three bedrooms and stunning bathroom, outside detached garage, parking and landscaped gardens.
A uPVC front entrance door with glazed frosted middle and side sections gives access to a spacious reception hallway. There is a double banked central heating radiator, original panelled door giving access to a beautiful front bayed sitting room
sitting room 15' 4" x 13' 8" (4.67m x 4.17m) There is a front facing uPVC sealed unit double glazed deep walk in circular bay window which floods ample natural light into the room itself. There is a double banked central heating radiator, TV aerial point, useful recess to the chimney breast used at present for decorative purposes which offers the opportunity open grate or log burning stove. An excellent principal reception room
dining living kitchen 24' 4" x 23' 8" (7.42m x 7.21m) The inner reception hallway has a useful under stairs storage facility and a pine panelled original door gives access to a beautiful and extended rear open plan breakfast living dining kitchen. The kitchen is clearly designated to the rear of the room itself and comprises of an excellent range of contemporary modern cool grey high gloss handless wall and base units complimented by work tops. There is a range of integral appliances consisting of Neff five ring gas burner, bespoke built in extractor canopy hood and light fitted above that, deep stainless steel sink and drainer with chrome finished mixer tap situated above set into a central island with additional storage running beneath. Included in the central island is a family sized dishwasher, integrated washer dryer and overhang lip providing additional seating. There are LED spotlights to the ceiling and a feature wall hung column style radiator. There is an integrated fridge, integrated freezer and a double electric fan assisted oven and grill.
The kitchen flows effortlessly through to a rear informal dining area and second sitting room area. There are two double banked central heating radiators, rear facing uPVC sealed unit double glazed bi-fold cool grey doors and LED spotlights to the ceiling. Also housed and concealed in here is a wall mounted recently installed Ideal gas central heating boiler. There is an additional pair of PVC French doors which in turn give access out to the gardens situated beyond.
The first floor landing has a side facing uPVC sealed unit double glazed picture window and loft access. The loft space is boarded, insulated and used at present for storage.
Bedroom one 12' 6" x 14' 6" (3.81m x 4.42m) A panelled original door gives access to a beautiful front bayed master bedroom. There is a central heating radiator, front facing uPVC sealed unit double glazed walk in circular bay window, TV aerial point and attractive coordinating decoration. An excellent principal master bedroom
bedroom two 12' 0" x 13' 10" (3.66m x 4.22m) A pine panelled original door gives access to a rear generously sized second double bedroom. There is a double banked central heating radiator, rear facing broad uPVC sealed unit double glazed picture window with views and aspects sweeping out over the rear gardens. There is a TV aerial point, Victorian cast iron original surround fireplace which is used at present for decorative purposes with a tiled hearth. An excellent double bedroom
bedroom three 8' 4" x 7' 10" (2.54m x 2.39m) A panelled original door gives access to front bedroom three. There is a central heating radiator, front facing uPVC sealed unit double glazed picture window.
Bathroom A panelled original door gives access to a rear bathroom. There is a full contemporary suite in white comprising of a low flush WC, wall mounted wash hand basin with chrome finished mixer tap situated above, feature vertical heated towel rail/radiator finished in chrome and a separate twin walk in shower cubicle with tiled surround running direct from the central heating system. There are LED spotlights and a panelled and tiled surround bath with chrome finished sanitary wear. There is a rear facing frosted uPVC sealed unit double glazed picture window and high quality bespoke tiled flooring.
Outside The property occupies an enviable corner position backing onto Stephen Hill Road with wrap around gardens and attractive front forecourt area. Deceptively spacious rear enclosed family gardens.
Garage A detached pitched roof garage with up and over garage and additional parking in front. Access from Stephen Hill Road
valuer Andy Robinson
Property Location
Similar Properties
Semi-detached house For Sale Sheffield Semi-detached house For Sale S10 Sheffield new homes for sale S10 new homes for sale Flats for sale Sheffield Flats To Rent Sheffield Flats for sale S10 Flats to Rent S10 Sheffield estate agents S10 estate agents



.png)











