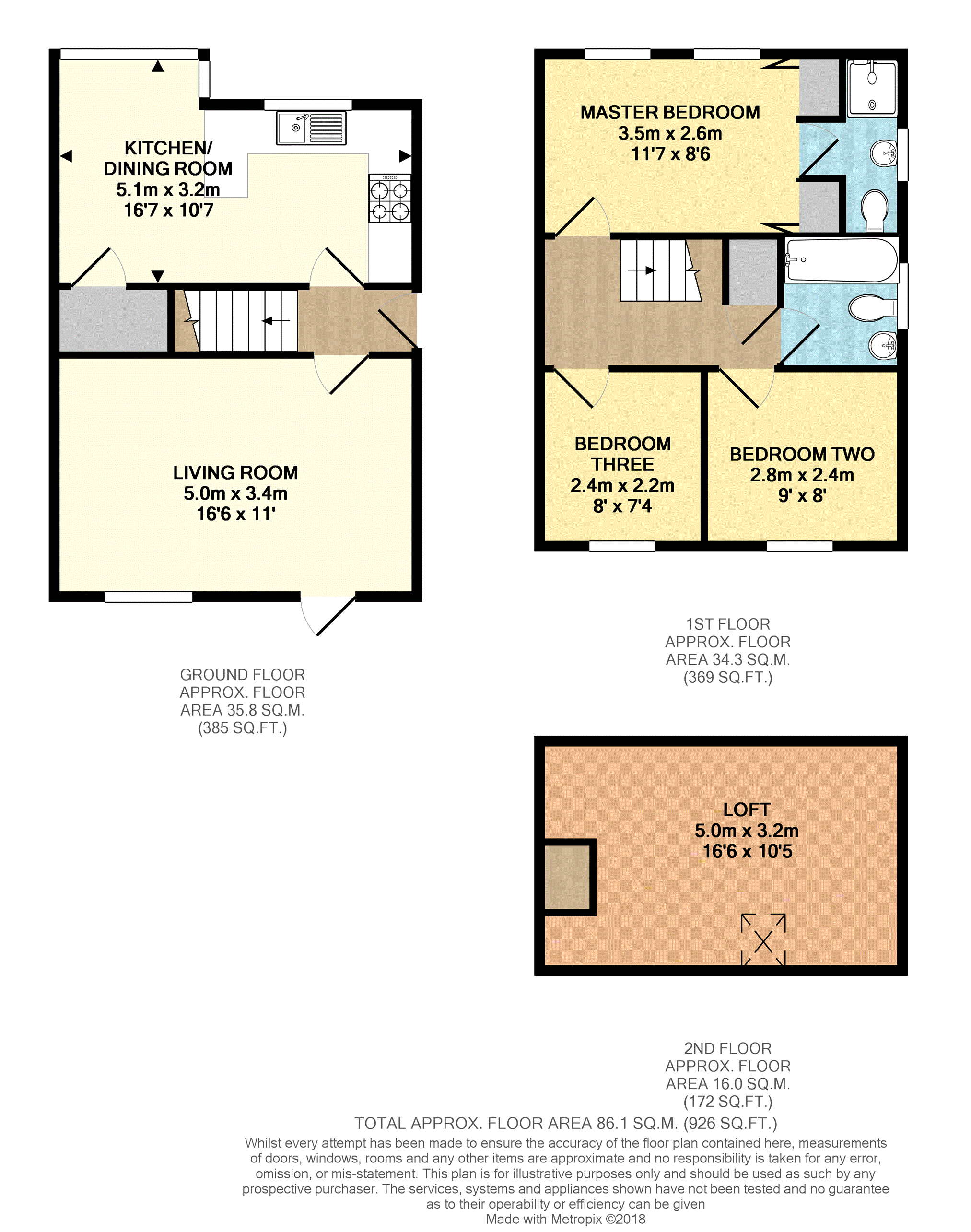3 Bedrooms Semi-detached house for sale in Mander Way, Cambridge CB1 | £ 450,000
Overview
| Price: | £ 450,000 |
|---|---|
| Contract type: | For Sale |
| Type: | Semi-detached house |
| County: | Cambridgeshire |
| Town: | Cambridge |
| Postcode: | CB1 |
| Address: | Mander Way, Cambridge CB1 |
| Bathrooms: | 1 |
| Bedrooms: | 3 |
Property Description
** open house Sunday 28th October 2pm to 4pm ** arrange your viewing now to avoid disappointment......Offering well-proportioned three bedroom accommodation - the master bedroom benefits from an en-suite shower room and built-in wardrobes, there is another double and a good sized single as well as the family bathroom. Downstairs you have a modern fitted kitchen which extends to a bay-fronted dining area. To the rear of the property, the living room offers access out to the relatively large but low maintenance garden. A real bonus is the loft space which could be used for a variety of purposes (subject to any required permissions) and not to be overlooked is the garage and additional parking space in front.
Mander Way is a small and quiet cul-de-sac in a convenient location off Mowbray Road, in one of Cambridge's most popular residential areas, less than 2 miles south of the city centre and just over half a mile from Addenbrookes Hospital. The railway station is readily accessible and the location is ideal for access to well regarded schools, local shops, bus service and principle road routes.
Entrance
Entering to the side of the property. Stairs to the first floor and doors to..
Living Room
16ft 6" x 11ft
A spacious room to the rear of the house, with window over-looking and door out to the garden.
Kitchen / Diner
16ft 7" x 10ft7" max (8ft 3" min)
Fitted with a range of wall mounted and base cabinets with work-surfaces over and inset stainless steel sink and drainer. Integral gas hob with separate electric oven, and spaces for a washing machine, dishwasher and fridge freezer. Opening into the bay-fronted dining area, which has a built-in storage cupboard. Windows to the front aspect.
First Floor Landing
Built-in airing cupboard. Doors to all bedrooms and the bathroom and access hatch with fold-down stairs to the loft.
Master Bedroom
11ft 7" x 8ft 6"
Two windows to the front aspect and with the benefit of two built-in wardrobes. Door to..
En-Suite
8ft 3" x 2ft 8" plus door recess
With a tiled shower cubicle, pedestal wash basin and low level W.C. Window to the the side.
Bedroom Two
9ft x 8ft
A double room with window to the rear.
Bedroom Three
8ft x 7ft 4"
A good-sized rear aspect single room.
Bathroom
6ft x 5ft 7"
Modern white suite comprising a panelled bath with electric shower over, pedestal wash basin and low-level W.C. Window to the side.
Loft
16ft 5" x 10ft 5" to base of eaves
Fully boarded and carpeted with built-in eaves storage cupboards and skylight to the rear. Power and light are connected making this a very versatile space, which could be used for a variety of purposes, subject to any necessary permissions.
Outside
To the front and side there is a small shingled garden, with a gate leading through to the rear garden, which is enclosed and features an artificial grass lawn for ease of maintenance and a patio terrace adjacent to the rear of the property.
Garage
Up and over door, with additional parking space in front.
Property Location
Similar Properties
Semi-detached house For Sale Cambridge Semi-detached house For Sale CB1 Cambridge new homes for sale CB1 new homes for sale Flats for sale Cambridge Flats To Rent Cambridge Flats for sale CB1 Flats to Rent CB1 Cambridge estate agents CB1 estate agents



.png)










