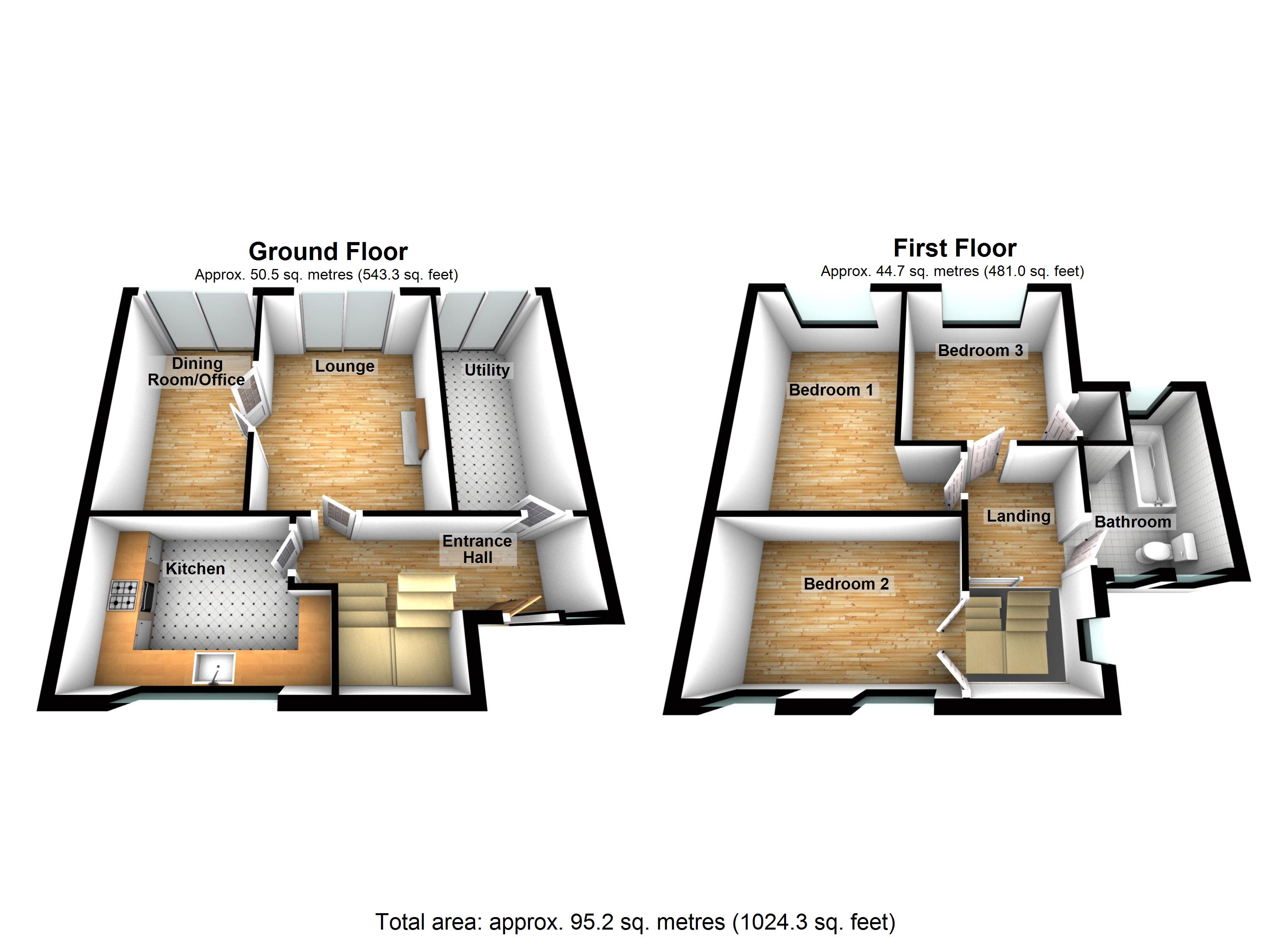3 Bedrooms Semi-detached house for sale in Mandeville, Stevenage SG2 | £ 325,000
Overview
| Price: | £ 325,000 |
|---|---|
| Contract type: | For Sale |
| Type: | Semi-detached house |
| County: | Hertfordshire |
| Town: | Stevenage |
| Postcode: | SG2 |
| Address: | Mandeville, Stevenage SG2 |
| Bathrooms: | 1 |
| Bedrooms: | 3 |
Property Description
Agent Hybrid welcomes to the market, a Spacious and Well Presented, Three Bedroom Semi Detached Family Home in a popular cul-de-sac road of Broadwater. Accommodation is set over two levels and briefly comprises of; An Entrance Hallway, with oak wood doors leading to a Utility Room, a Modern front facing Kitchen and a Rear Facing Lounge, with double doors entering a Separate Dining Room & Office Space. Oak wood stairs rise to the first floor landing, with doors leading to Three Large Double Bedrooms and a Modern Family Bathroom. Externally, the property benefits from a Completely Secluded & Landscaped Rear Garden and a Block Paved Driveway for 2-3 cars to the front. Viewing comes highly recommended to fully appreciate.
Accommodation Comprises:
Double glazed door and side window into the entrance hallway, fitted carpet, single panel radiator, oak wood doors to the Utility, Lounge and Kitchen. Stairs rise to the first floor landing.
Utility 13' 9'' x 6' 7'' (4.19m x 2.01m)
Slate tiled flooring, patio door to the rear garden, space for washing machine and tumble dryer, wash basin and tap.
Lounge 13' 11'' x 10' 4'' (4.24m x 3.15m)
Laminate flooring, patio door to the rear garden, double panelled radiator, TV and telephone points, gas feature fire place, double partially glazed oak wood doors to the Dining Room/Office.
Dining Room/Office 13' 11'' x 7' 9'' (4.24m x 2.36m)
Laminate flooring, patio door to the rear garden, single panel radiator, ample room for dining table & chairs and office desk area.
Kitchen 12' 3'' x 8' 3'' (3.73m x 2.51m)
Slate tiled flooring, UPVC double glazed window to the front aspect, range of base and eye level cupboard and drawer units with roll edge work surfaces, space for free standing cooker, extractor hood over, space for dishwasher and tall standing fridge freezer, ceramic sink with mixer tap over, mosaic effect tiled walls and splash backs.
Oak wood stairs rising to the first floor landing.
Exposed floor boards, UPVC double glazed window to the side aspect, access to the loft space, doors to all rooms.
Bedroom 1; 13' 2'' x 9' 6'' (4.01m x 2.89m)
Fitted carpet, UPVC double glazed window to the rear aspect, single panel radiator, ample room for two large free standing wardrobes.
Bedroom 2: 12' 6'' x 8' 4'' (3.81m x 2.54m)
Fitted carpet, x2 UPVC double glazed windows to the front aspect, single panel radiator double doors to storage space.
Bedroom 3: 10' 2'' x 9' 4'' (3.10m x 2.84m)
Fitted carpet, UPVC double glazed window to the rear aspect, ceiling spotlights, double panelled radiator, door to the airing cupboard.
Family Bathroom
Exposed floor boards, UPVC double glazed window to the rear aspect, x2 UPVC double glazed windows to the front aspect, WC, pedestal wash basin, panelled bath with shower attachment over, ceiling spotlights, chrome heated towel rail, fully tiled walls.
Rear Garden
Landscaped, completely secluded, enclosed by wooden fencing, patio seating area with dwarf block wall and steps leading up to first tiered level with artificial lawn, flower and shrub borders. A central path leads to further steps rising to a second tier level, accommodating a trellis screen and opening to a further patio area and a timber framed shed.
Parking
Block paved driveway to accommodate 2-3 cars.
Property Location
Similar Properties
Semi-detached house For Sale Stevenage Semi-detached house For Sale SG2 Stevenage new homes for sale SG2 new homes for sale Flats for sale Stevenage Flats To Rent Stevenage Flats for sale SG2 Flats to Rent SG2 Stevenage estate agents SG2 estate agents



.png)





