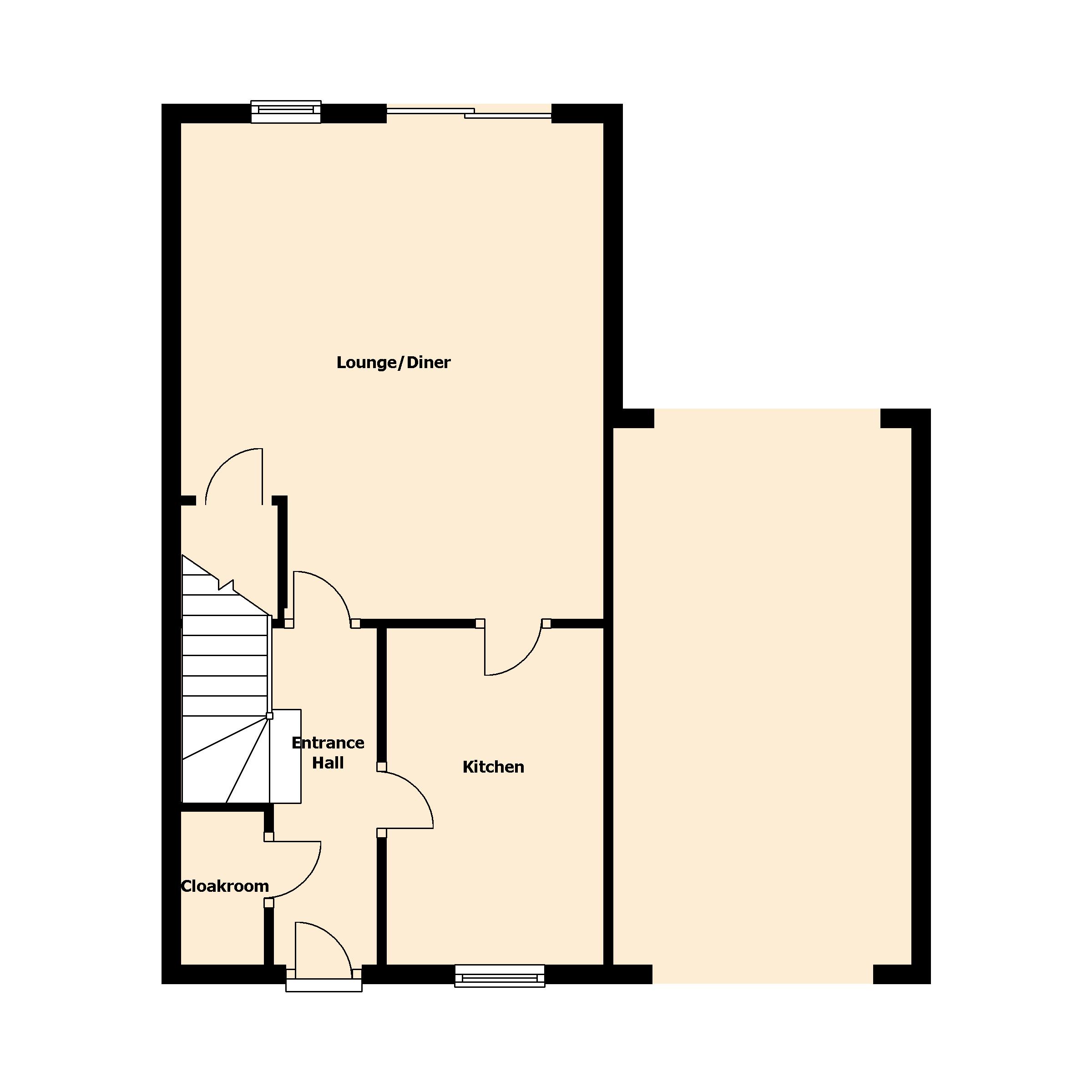3 Bedrooms Semi-detached house for sale in Mandeville Walk, Little Dunmow, Dunmow, Essex CM6 | £ 375,000
Overview
| Price: | £ 375,000 |
|---|---|
| Contract type: | For Sale |
| Type: | Semi-detached house |
| County: | Essex |
| Town: | Dunmow |
| Postcode: | CM6 |
| Address: | Mandeville Walk, Little Dunmow, Dunmow, Essex CM6 |
| Bathrooms: | 2 |
| Bedrooms: | 3 |
Property Description
An immaculately presented 3 double bedroom home, offering fantastic family accommodation with a large lounge diner, fully fitted integrated kitchen, galleried landing, master bedroom with en-suite shower room, 2 further double bedrooms, built in wardrobes, large family bathroom, 47ft long sunny rear garden, single garage and allocated parking. This property also benefits from UPVC double glazing throughout and gas central heating.
The property is situated in Flitch Green, Little Dunmow a popular location close to Great Dunmow with its various shopping, sporting, schooling and recreational facilities. There is further schooling, shops for your day to day needs and various restaurants at the neighboring village of Felsted. The property is with easy access to the new A120 bypass which gives quick an easy access to the M11/M25 access points at the market town of Bishop’s Stortford there lies London Stansted International Airport, which also supplies mainline railway link to London Liverpool Street.
Step up to UPVC panelled glazed front door with outside light point, opening onto:
Entrance hall: Measuring 11’7” in length with ceiling light point, smoke alarm, wall mounted thermostatic control, attractive tiled flooring, fitted radiator, large storage cupboard with lighting and clothes hooks, turn staircase to the first floor.
Fully fitted kitchen: 11’7” x 7’6”
Comprises and array of eye and base level units and drawer with complementary rolled work top surfaces and tiled splash backs, stainless steel one and a half bowl sink unit with mixer tap and drainer, integral fridge and freezer, integral stainless steel Neff double oven with a 5 ring gas hob with stainless steel splash back and extractor hood, integral Neff dishwasher, recess and plumbing for washer/dryer with an integral door, window to the front aspect, inset ceiling spot lights, attractive tiled flooring, ample storage space and space for a breakfast bar
lounge/diner 17’1” x 14’7” With sliding patio doors to the rear patio and rear garden, window to the rear aspect, ceiling light point with dimmer switch, large under stairs storage cupboard, 2 fitted radiators, TV aerial point, telephone point, power points and fitted carpet.
Cloakroom: Comprises a close-coupled w.C., wash hand basin with tiled splash backs, fitted radiator, tiled flooring, extractor and an obscure glazed window to the front aspect.
Galleried landing: A spacious landing area with ceiling light point, smoke alarm, power points, airing cupboard housing cylinder, loft hatch giving access to a huge loft space, doors to rooms:
Master bedroom: 14’0” x 10’3” With window to the front aspect, large fitted wardrobes with hanging rail and shelving above, inset ceiling spot lights with dimmer switch, power points, fitted radiator, fitted carpet and door opening onto:
En-suite shower room: Comprises a close coupled w.C., pedestal wash hand basin with mixer tap and tiled splash backs, fully tiled separate double shower cubicle, heated towel rail, inset ceiling spot lights, half tiling to some walls, electric shave point and extractor fan.
Bedroom 2: 10’6” x 9’4” With a large window to the front aspect, ceiling light point, fitted radiator, fitted carpet, power points, TV aerial point, telephone point, integral fitted wardrobe with hanging rail and shelving above.
Bedroom 3: 13’11” x 8’1” With window to the rear aspect, ceiling light point, fitted radiator, fitted carpet and power points.
Family bathroom: A white suite which comprises a panel enclosed bath with mixer tap, wall mounted shower attachment and tiled surround, pedestal wash hand basin with tiled splash backs and mixer tap, close coupled w.C., obscure window to the rear aspect, heated towel rail, inset ceiling spot lights, fitted carpet, electric shaver point and extractor fan.
Outside: To the front of the property there are 2 small well-presented flowerbeds, outside lighting and access through an archway to the single garage and allocated off street parking. The garage has an up and over door. From the driveway there is gated side access to the:
Rear garden: Which is of good size and approximately 47ft in length, laid mainly to lawn with a side storage space ideal for bin store. There is a small patio area, which is ideal for entertaining; outside water point can also be found.
Property Location
Similar Properties
Semi-detached house For Sale Dunmow Semi-detached house For Sale CM6 Dunmow new homes for sale CM6 new homes for sale Flats for sale Dunmow Flats To Rent Dunmow Flats for sale CM6 Flats to Rent CM6 Dunmow estate agents CM6 estate agents



.png)










