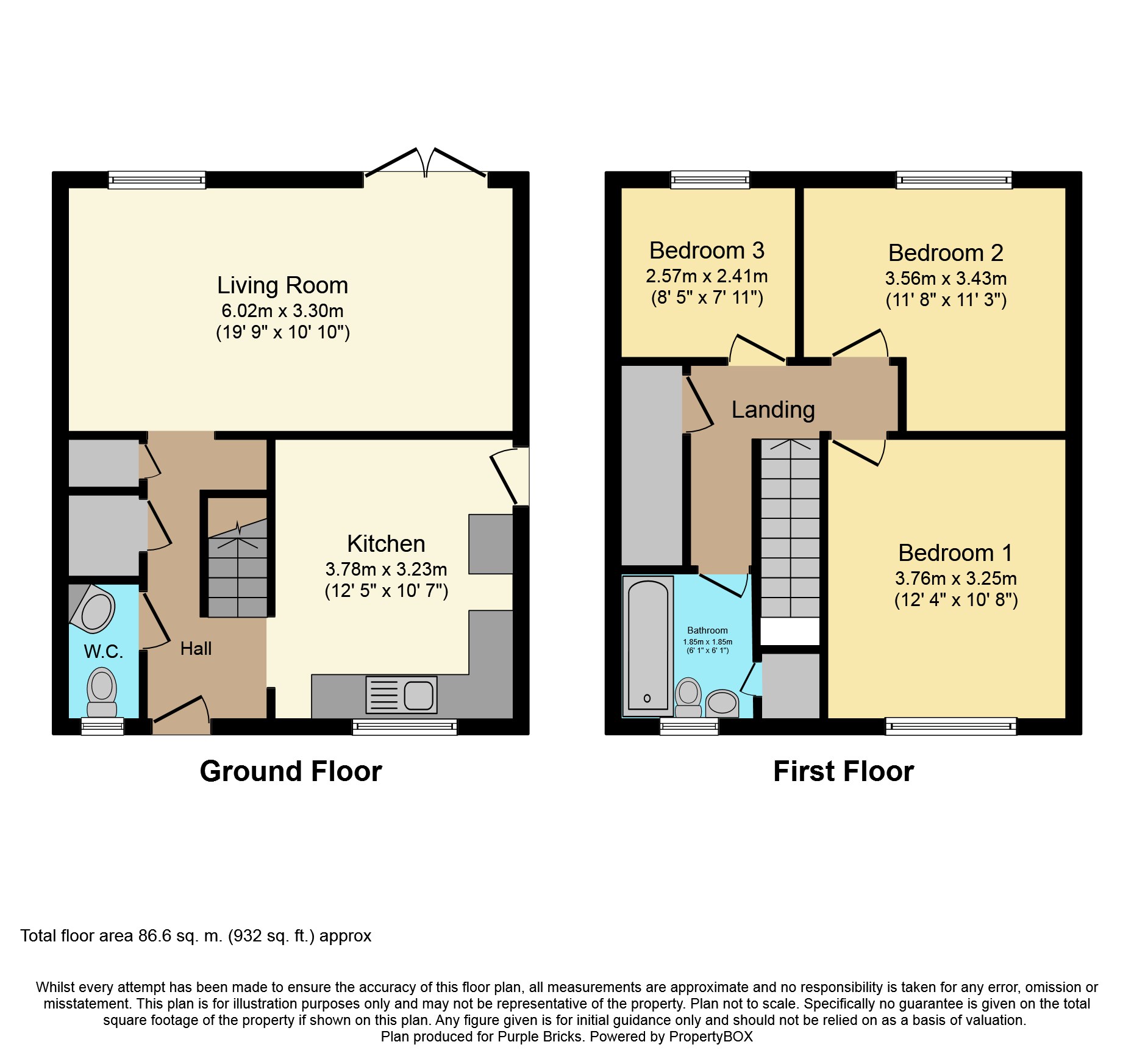3 Bedrooms Semi-detached house for sale in Manfield, Skelmersdale WN8 | £ 130,000
Overview
| Price: | £ 130,000 |
|---|---|
| Contract type: | For Sale |
| Type: | Semi-detached house |
| County: | Lancashire |
| Town: | Skelmersdale |
| Postcode: | WN8 |
| Address: | Manfield, Skelmersdale WN8 |
| Bathrooms: | 1 |
| Bedrooms: | 3 |
Property Description
Offered for sale with no onward chain, and boasting a corner plot position, is this lovely 3 bedroom semi detached house located on the very popular Manfield estate. The accommodation is spacious with a large rear living room featuring French doors on to the south facing garden, fitted kitchen/breakfast room and guest W/C all found off the entrance hall. To the first floor are three well proportioned bedrooms, the white family bathroom and a large store cupboard off the landing. The neutral décor compliments the property well. It has full gas central heating and is double glazed through out. The front and rear gardens are well maintained, with gated driveway parking situated to the rear. The property offers close access to the M6 & M58 motorway networks, plus nearby railway stations include Parbold, Upholland & Ormskirk. Good schools and amenities are also close by.
Entrance Hall
Double glazed door to the front aspect, stairs to the first floor, two storage cupboards, central heating wall radiator.
Guest W.C.
5'0" x 2'9"
Double glazed frosted window to the front aspect, low level w/c, hand wash basin.
Kitchen/Breakfast
12'5" x 10'7"
A range of fitted wall and base units with worktops to compliment, space for a cooker and white goods, double glazed window to the front aspect, double glazed frosted door to the side aspect, central heating wall radiator, sink and drainer.
Living Room
10'10" x 19'9"
Double glazed window to the rear aspect, laminate flooring, two central heating wall radiators, double glazed French doors to the rear garden.
First Floor Landing
Large store cupboard housing the combi central heating boiler, loft access.
Master Bedroom
12'4" x 10'8"
Double glazed window to the front aspect, central heating wall radiator.
Bedroom Two
11'3" x 11'8"
Double glazed window to the rear aspect, central heating wall radiator.
Bedroom Three
8'5" x 7'11"
Double glazed window to the rear aspect, central heating wall radiator.
Bathroom
6'3" x 6'8"
Double glazed frosted window to the front aspect, low level w/c, pedestal hand wash basin, bath with electric shower, tiled elevations, store cupboard, central heating wall radiator.
Rear Garden
Enclosed south facing laid to lawn garden with patio area, gated driveway to the rear.
Front Garden
Enclosed garden with entrance footpath.
Property Location
Similar Properties
Semi-detached house For Sale Skelmersdale Semi-detached house For Sale WN8 Skelmersdale new homes for sale WN8 new homes for sale Flats for sale Skelmersdale Flats To Rent Skelmersdale Flats for sale WN8 Flats to Rent WN8 Skelmersdale estate agents WN8 estate agents



.png)








