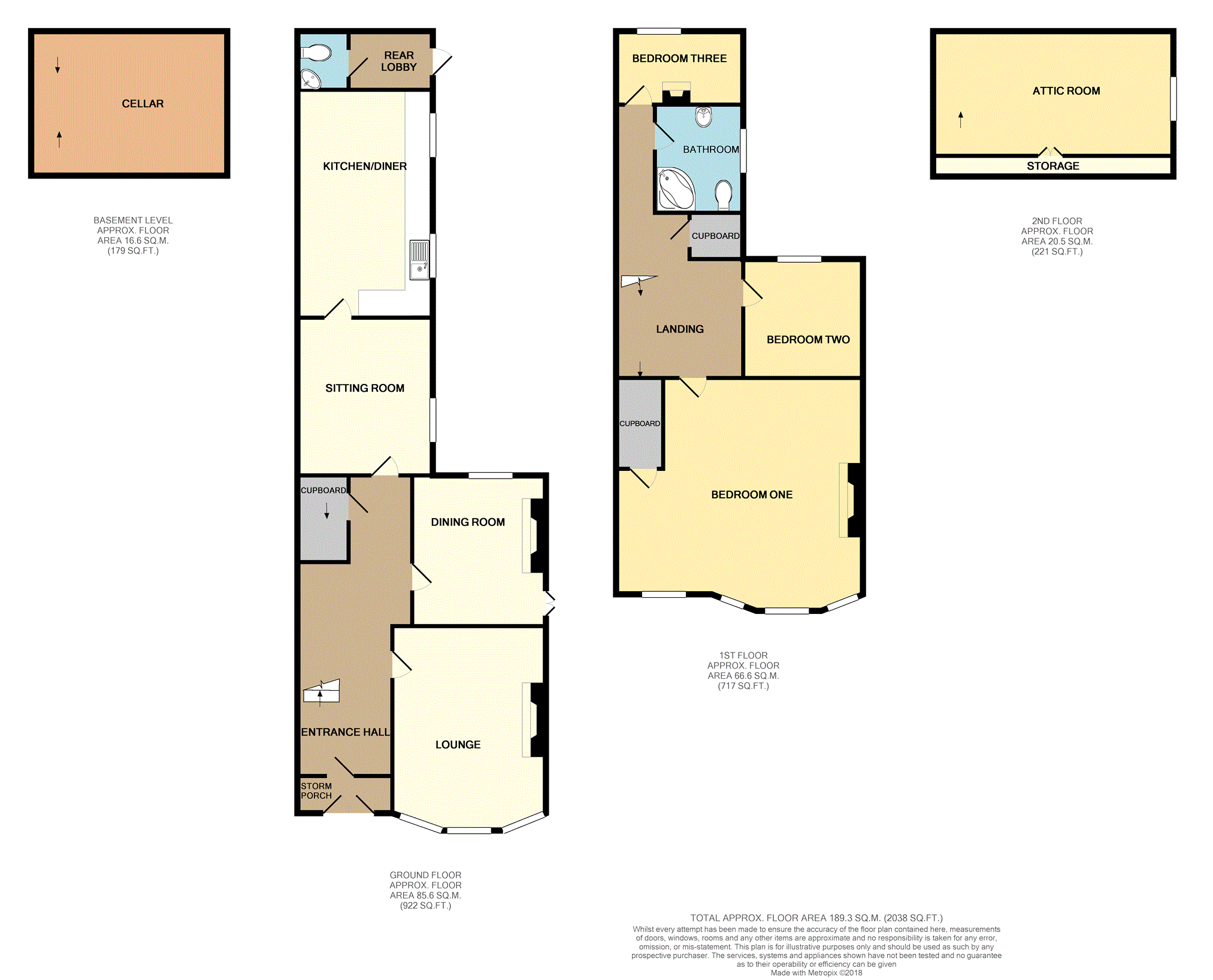4 Bedrooms Semi-detached house for sale in Manor Avenue, Kidderminster DY11 | £ 365,000
Overview
| Price: | £ 365,000 |
|---|---|
| Contract type: | For Sale |
| Type: | Semi-detached house |
| County: | Worcestershire |
| Town: | Kidderminster |
| Postcode: | DY11 |
| Address: | Manor Avenue, Kidderminster DY11 |
| Bathrooms: | 1 |
| Bedrooms: | 4 |
Property Description
Bursting with character and many original features this wonderful family home will impress you not only with size but the standard of decoration that flows throughout.
The property is entered over a block paved driveway with parking for multiple vehicles and has secure gated access to the rear garden. Internally there is a storm porch, large entrance hallway with an open plan staircase, three reception rooms with original fireplaces, cellar, a welcoming well equipped kitchen/ diner with integrated appliances and a handy downstairs WC. Rising to the first floor there are three good size bedrooms and a larger than average family bathroom and on the second floor there is a large Attic bedroom. To complete this impressive and well cared for family home there is a wonderful garden to the rear that will cater for the very largest of families.
Manor Avenue is a desired location and is well situated on the Bewdley side of Kidderminster offering a convenient location both for local amenities, reputable schools and is within close proximity to the surrounding countryside around Bewdley, with riverside walks and traditional local pubs, cafes and shops and of course our famous Severn Valley Railway.
Viewing is highly recommended as this well sought after home will not be on the market for very long.
Book a viewing 24/7 at .
Reception Hall
Door to the front, access to all ground floor rooms exposed timber boards to the floor and stairs rise to the first floor.
Covered Porch
Double doors to the front.
Lounge
14'1(into bay) x 12'1 (max)
Bay window to the front, feature fire surround housing a gas fire and a carpeted floor.
Snug / Sitting Room
12'3 x 10'4
Window to the rear and double doors to the side leading out onto the patio area, feature fire surround housing a gas fire.
Dining Room
10'9 x 10'4
Window to the side, feature fire surround housing an open fire and exposed timber boards to the floor.
Kitchen
18'3 x 10'9
Two windows to the side and a door to the rear. This wonderful kitchen really does have the wow factor with an extensive range of wall and base units with work surface over, composite sink and drainer, range style cooker with six ring burner, hot plate, double electric oven and extractor hood over, integrated fridge/freezer and a dishwasher.
W.C.
4'6 x 4'1
Feature tongue and groove panelling to the wall, fitted with a low level WC and corner wall mounted wash basin.
Rear Lobby
6'6 4'0
Door to the side leading out onto the patio.
Cellar
Not measured
First Floor Landing
Doors to all rooms with a built in storage cupboard, loft access and stairs rising to the second floor
Bedroom One
16'11 (max) x 14'11 (max)
Bay window to the front with a further window to the front which lets in a high level of natural light, there is a large walk in under stairs storage cupboard and feature fire surround housing an open fire and exposed timber boards to the floor.
Bedroom Two
12'4 x 10'4
Window to the rear and laminated flooring.
Bedroom Three
10'4 x 6'3
Window to the rear with an original cast iron fireplace.
Bathroom
8'7 x 7'0
Window to the side, fitted with a corner bath, low level WC and a pedestal wash basin.
Attic Room
13'7 x 9'10
Window to the side and full length under eaves storage.
Driveway
Having a sandstone wall to the front with mature hedgerow to both sides there is a good size block paved driveway with a gravelled side garden. There is also the benefit of secure gated access to the rear of the property.
Rear Garden
This lovely garden enjoys a high level of privacy and is well stocked with a variety of mature trees and bushes, there is a smart block paved patio area to the front that has a built in barbecue making this garden the perfect space for friends and family to enjoy. To the side of the property there is a raised fish pond, raised seating area and a large gravelled area. In addition there is a substantial lawned garden that leads down to a further patio area to the rear.
Property Location
Similar Properties
Semi-detached house For Sale Kidderminster Semi-detached house For Sale DY11 Kidderminster new homes for sale DY11 new homes for sale Flats for sale Kidderminster Flats To Rent Kidderminster Flats for sale DY11 Flats to Rent DY11 Kidderminster estate agents DY11 estate agents



.png)











