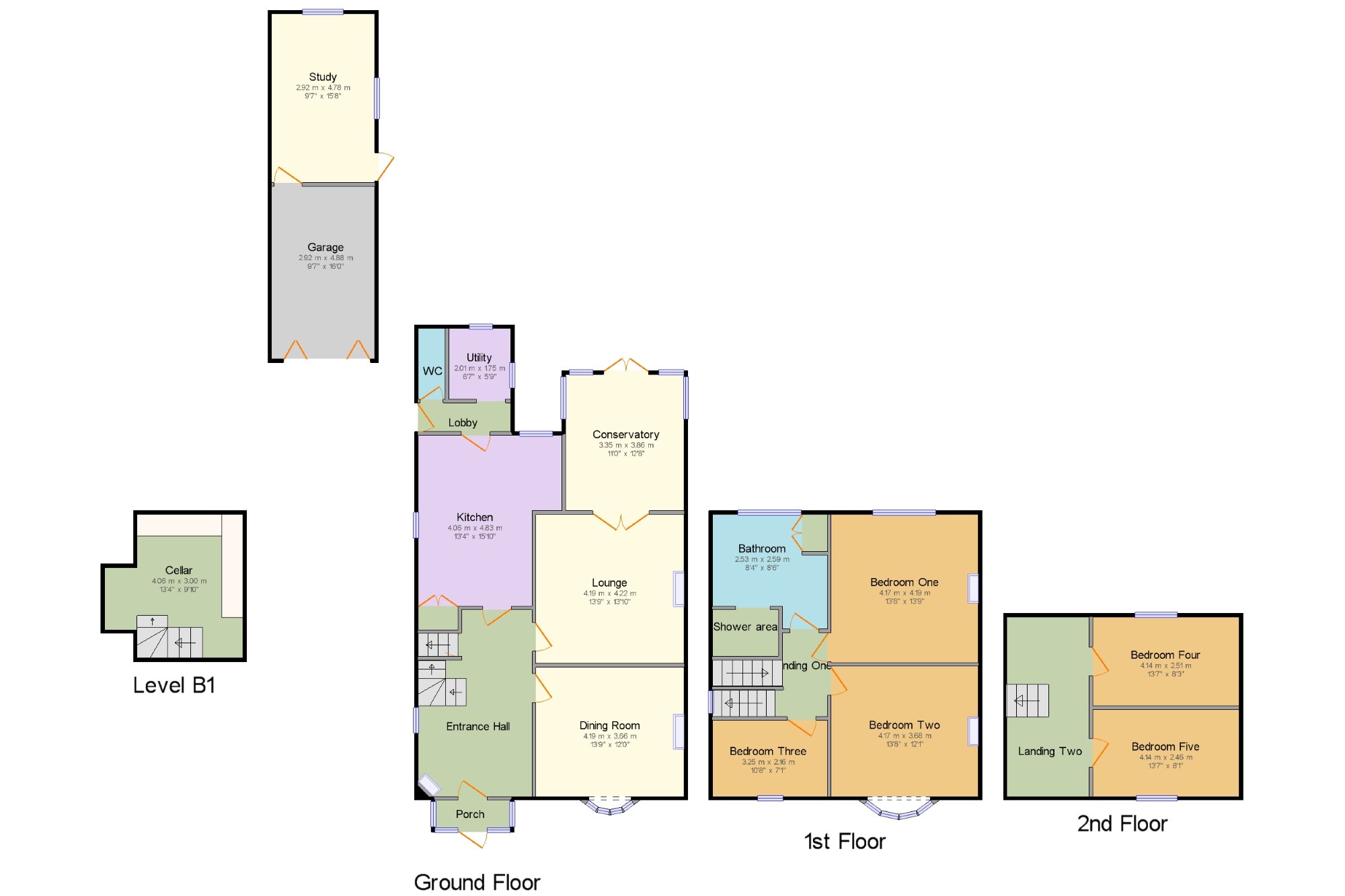5 Bedrooms Semi-detached house for sale in Manor Avenue, Kidderminster, N/A DY11 | £ 380,000
Overview
| Price: | £ 380,000 |
|---|---|
| Contract type: | For Sale |
| Type: | Semi-detached house |
| County: | Worcestershire |
| Town: | Kidderminster |
| Postcode: | DY11 |
| Address: | Manor Avenue, Kidderminster, N/A DY11 |
| Bathrooms: | 1 |
| Bedrooms: | 5 |
Property Description
Beautifully presented five bedroom semi detached family home briefly comprising entrance porch, entrance hall, dining room, lounge, conservatory, breakfast kitchen, utility, downstairs WC and cellar, first floor having three bedrooms and family bathroom, second floor comprising of two further bedrooms. The property also benefits from garage with study room, extensive rear garden and driveway to the front. This property needs to be viewed to fully appreciate it.
Semi detached
Five bedrooms
Two reception rooms
Conservatory
Family bathroom
Garage and driveway
Extensive rear garden
Approach x . Via spacious driveway to main entrance property porch
Porch x . Having door leading through to main entrance hall
Entrance Hall x . Spacious entrance hall with open stairs leading to first floor, a feature fire place, window to side elevation, door leading down to cellar and further doors leading to reception rooms and breakfast kitchen
Cellar13'4" x 9'10" (4.06m x 3m). Cellar having tiled floor and built in storage units
Dining Room13'9" x 12' (4.2m x 3.66m). Having open fire, radiator and double glazed bay window to front elevation
Lounge13'9" x 13'10" (4.2m x 4.22m). With feature fireplace, radiator and double opening doors leading through to conservatory
Conservatory11' x 12'8" (3.35m x 3.86m). With double glazed opening doors leading out to rear garden
Kitchen13'4" x 15' (4.06m x 4.57m). Having a range of wall and base units with work top surfaces over, Belfast sink, space for appliances, double glazed window to side and rear elevation, door to storage, radiator and door to lobby
Lobby x . With opening to utility area, door to downstairs WC and further door leading outside to the side elevation of the property
Utility6'7" x 5'9" (2m x 1.75m). With plumbing for washing machine and windows to side and rear aspect
WC x . With low level WC and wash hand basin
Garage9'7" x 16' (2.92m x 4.88m). With doors to the front and loft storage above
Study9'7" x 15'8" (2.92m x 4.78m). Situated to the rear of the garage with windows to the side and rear aspects
Landing One x . With doors through to bedrooms and family bathroom and stairs leading to second floor
Bedroom One13'9" x 13'10" (4.2m x 4.22m). Having feature fireplace, radiator and double glazed window
Bedroom Two13'9" x 12' (4.2m x 3.66m). Having feature fireplace, radiator and double glazed window
Bedroom Three10'7" x 7'1" (3.23m x 2.16m). With radiator and double glazed window
Bathroom8'4" x 8'6" (2.54m x 2.6m). Good sized family bathroom with free standing roll top bath, separate walk in shower, WC, wash hand basin and airing cupboard and window to rear elevation
Landing Two x . With doors leading to bedrooms
Bedroom Four13'7" x 8'3" (4.14m x 2.51m). With radiator and window
Bedroom Five13'7" x 8'1" (4.14m x 2.46m). With radiator and window
Garden x . Extensive rear garden with patio area, decking are, laid to lawn and various shrubs and bushes
Property Location
Similar Properties
Semi-detached house For Sale Kidderminster Semi-detached house For Sale DY11 Kidderminster new homes for sale DY11 new homes for sale Flats for sale Kidderminster Flats To Rent Kidderminster Flats for sale DY11 Flats to Rent DY11 Kidderminster estate agents DY11 estate agents



.png)











