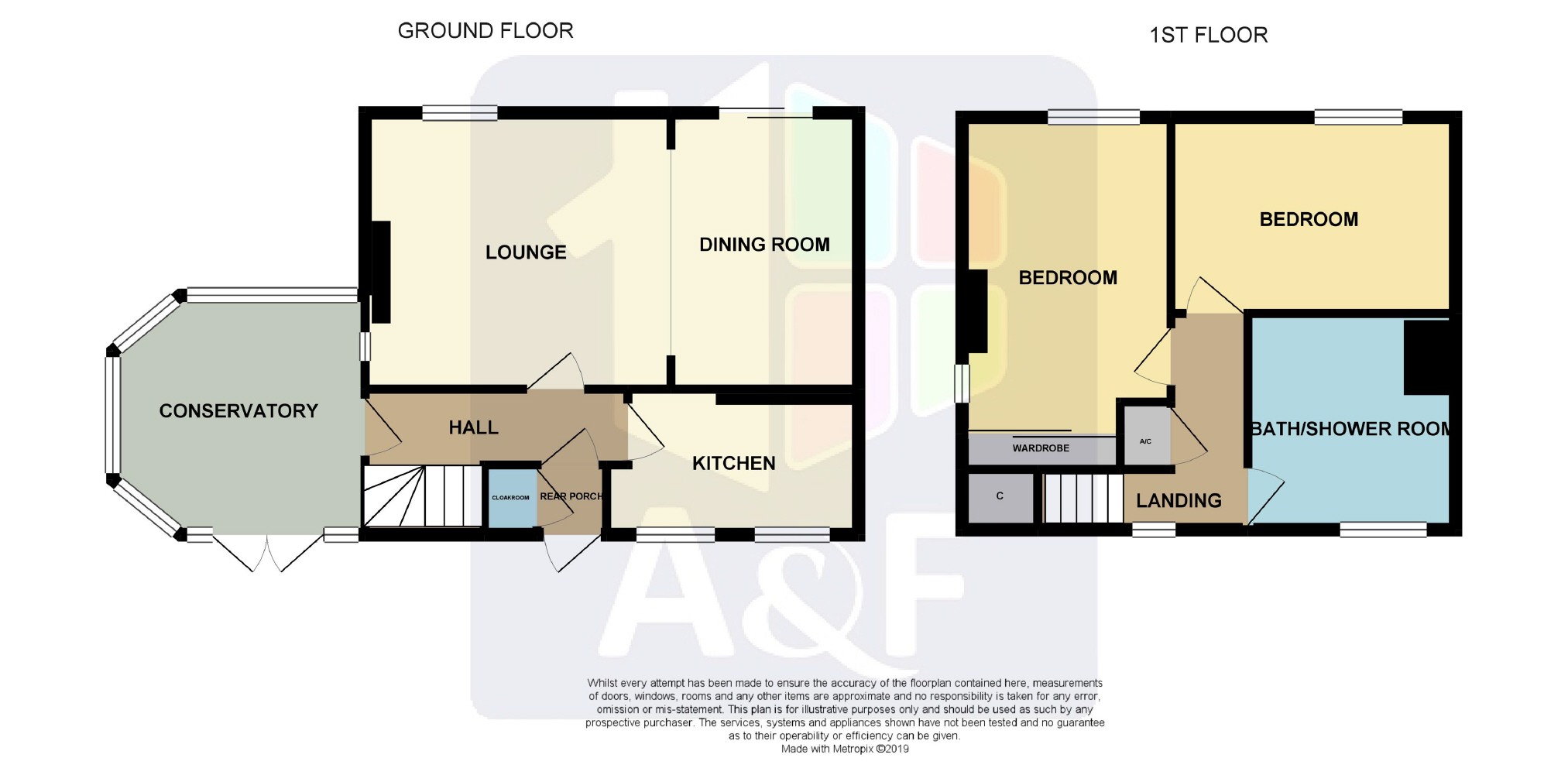2 Bedrooms Semi-detached house for sale in Manor Close, East Brent, Somerset TA9 | £ 249,500
Overview
| Price: | £ 249,500 |
|---|---|
| Contract type: | For Sale |
| Type: | Semi-detached house |
| County: | Somerset |
| Town: | Highbridge |
| Postcode: | TA9 |
| Address: | Manor Close, East Brent, Somerset TA9 |
| Bathrooms: | 1 |
| Bedrooms: | 2 |
Property Description
A 2 bedroom semi detached house in A small cul-de-sac setting within the heart of the village.
Situation:
Directions:
Conservatory, hall, lounge, dining room, kitchen, side porch, landing, 2 double bedrooms, bath/shower room (formerly 3rd bedroom), large mature gardens with aluminium framed greenhouse and shed.
The sale will include the fitted carpets/floor coverings, curtains, nets, blinds and light fittings.
Accommodation:
Hall:
Double radiator, central heating thermostat and high level electric meter/fuses.
Kitchen:
Range of base and drawer units, wall cupboards and contrasting worktops. Inset 1¼ bowl single drainer sink unit with mixer tap, radiator and 2 double glazed windows. Wall mounted "Worcester" gas fired boiler. Part tiled walls, towel rail and adjustable ceiling spotlight fitment. Plumbing for automatic washing machine, eye level plate rack and electric cooker panel with extractor fan/hood over.
Lounge:
Radiator and Westerly facing double glazed window. Further window to Conservatory. Feature fireplace and hearth with wooden mantle and display shelving either side with fitted coal effect gas fire. Archway opening to
Dining Room:
Radiator, recessed shelving and cupboards and double glazed sliding patio door with matching static panel to the Westerly facing front garden.
Side Porch:
Tiled floor and useful under stair shelved store with power. From the side Porch there is a low maintenance double glazed door giving access to the Rear Garden
Landing:
Stairs with handrails. Double glazed window and built in airing cupboard housing the hot water cylinder, slatted shelving and immersion heater. Loft access.
Bedroom:
Radiator and dual aspect double glazed windows. Recessed wardrobes with high level shelf and sliding doors.
Bedroom:
Radiator and double glazed window.
Bath/Shower Room:
Part tiled walls and comprising a coloured suite of low level W.C, pedestal wash hand basin H&C with soapdish, toothbrush/mug holder and mirror with strip light/shaver point. Panelled bath H&C and Corner shower cubicle with "Triton cara" mixer. Double radiator, double glazed window and mirror fronted cabinet with towel rails under. Inset ceiling spotlight and adjustable ceiling spotlight fitment.
Conservatory:
Tiled floor, double radiator, polycarbonate roof, double glazed windows and double glazed double doors to the Rear Garden. Obscure glass door to Hall.
Outside:
The front garden with privet hedging comprising lawn, paved patio, borders, established tree, chippings and Evergreen hedging. Pedestrian gate with concrete path leads to the side of the property and subsequently entrance door. Immediately to the rear of the property there are hanging basket brackets, security light, power point, water tap and recycling store. The good sized rear garden comprises chippings, magnolia tree, well stocked established trees borders and beds, paved path with trellis feature, pond, rotary clothesline with stepping stones, propane tank, compost bin, aluminium framed greenhouse, 2 sheds, raised glass cold frame.
Services:
Mains Water, Electricity and Drainage are connected.
Tenure:
Freehold
Vacant possession upon completion
Outgoings:
Sedgemoor District Council Tax Band "B" - £1,293.69
Aa.
Consumer protection from unfair trading regulations
These details are for guidance only and complete accuracy cannot be guaranteed. If there is any point, which is of particular importance, verification should be obtained. They do not constitute a contract or part of a contract. All measurements are approximate. No guarantees can be given with respect to planning permission or fitness of purpose. No apparatus, equipment, fixture or fitting has been tested. Items shown in photographs are not necessarily included. Interested parties are advised to check availability and make an appointment to view before travelling to see a property.
The data protection act 1998
Please note that all personal provided by customers wishing to receive information and/or services from the estate agent will be processed by the estate agent.
For further information about the Consumer Protection from Unfair Trading Regulations 2008 see -
Property Location
Similar Properties
Semi-detached house For Sale Highbridge Semi-detached house For Sale TA9 Highbridge new homes for sale TA9 new homes for sale Flats for sale Highbridge Flats To Rent Highbridge Flats for sale TA9 Flats to Rent TA9 Highbridge estate agents TA9 estate agents



.png)


