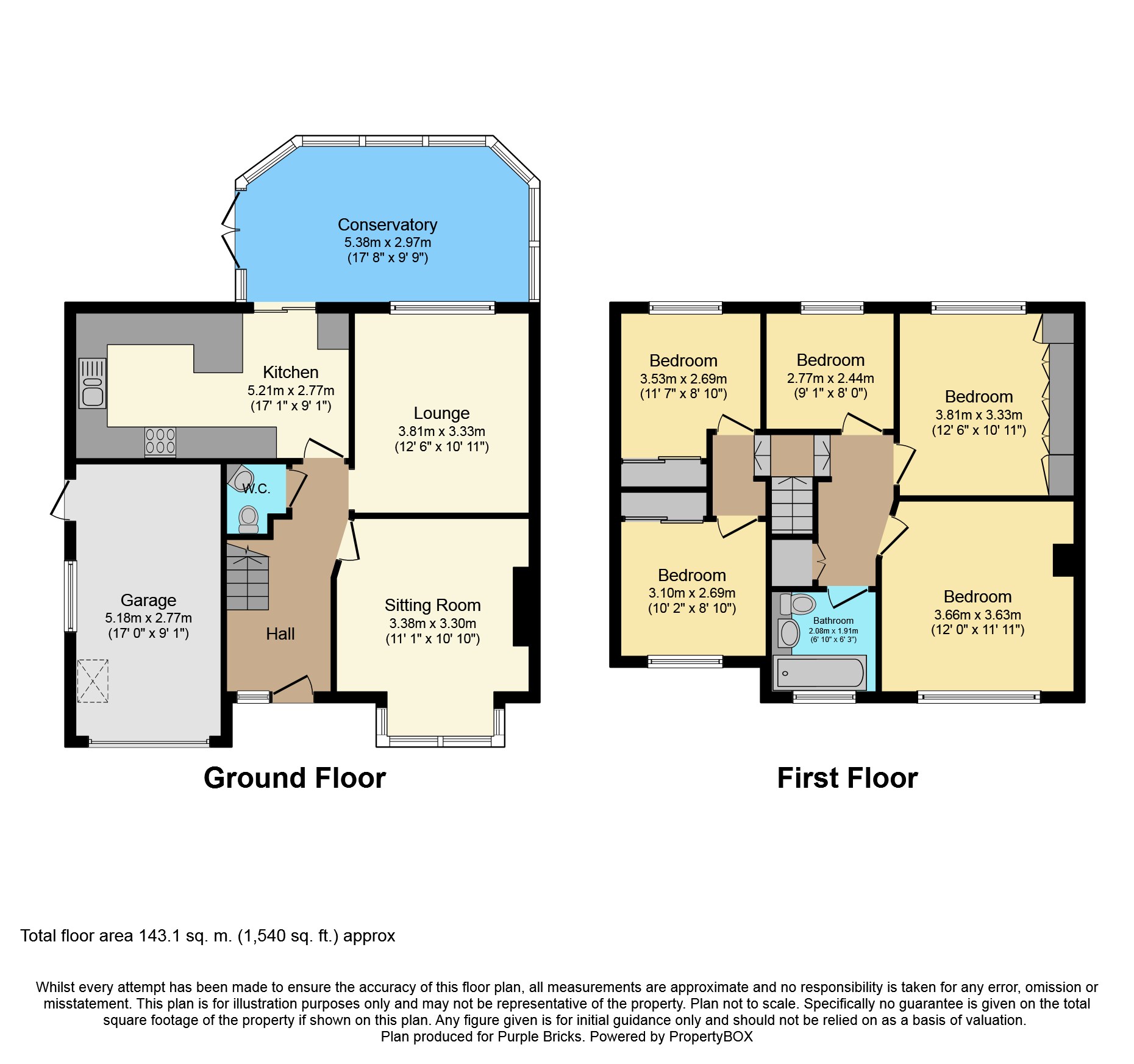5 Bedrooms Semi-detached house for sale in Manor Close, Kidderminster DY11 | £ 240,000
Overview
| Price: | £ 240,000 |
|---|---|
| Contract type: | For Sale |
| Type: | Semi-detached house |
| County: | Worcestershire |
| Town: | Kidderminster |
| Postcode: | DY11 |
| Address: | Manor Close, Kidderminster DY11 |
| Bathrooms: | 1 |
| Bedrooms: | 5 |
Property Description
A Superb five bedroom semi-detached property located on a quiet Cul-de-Sac, close to local amenities off Manor Avenue South.
Good sized family property.
The property comprises of a lounge, dining room, conservatory plus an impressive kitchen / breakfast room on the ground floor.
To the first floor there are five bedrooms and a house bathroom.
To the rear and side of the property there is a garden and to the front a driveway offering parking.
Double glazed and central heating throughout.
Early viewing is advised as will sell quickly.
Book a viewing 24/7 at
Hall
Hall
With wooden flooring and stairs rising up to the first floor. Door to downstairs W.C.
W.C.
W.C.
With low level W.C and wash hand basin.
Lounge
Lounge 11'1 x 13'2 max. A good size lounge with a bay fronted window looking onto the front aspect.
Kitchen/Breakfast
Kitchen/Breakfast
9'1 x 17'1 With a range of wall and base units, work surface above including breakfast bar area. There are a two built in ovens with extractor over, 5 ring gas hob, an integrated dishwasher, space for a washing machine, tumble dryer and slim line dishwasher and space for American style fridge freezer. Sliding patio door leading out into the conservatory.
Dining Room
Dining Room 12'6 x 10'11
with window to rear elevation.
Conservatory
Conservatory 17'8 max. X 9'9
with tiled flooring and radiator and double doors to garden.
Landing
Landing with stairs leading to the ground floor.
Bedroom One
Bedroom One 12'6 x 10'11 With fitted wardrobes and over bed storage, window looking onto the rear aspect.
Bedroom Two
Bedroom Two 12'0 x 11'11 window looking onto the front aspect.
Bedroom Three
Bedroom Three 11'7 x 8'10 With a window looking onto the rear aspect. Fitted wardrobe.
Bedroom Four
Bedroom Four 10'2 x 8'10 With a window looking onto the front aspect. Fitted wardrobe.
Bedroom Five
Bedroom Five 8'0 x 9'1 With a window looking onto the rear aspect.
Bathroom
Bathroom 6'3 x 6'10 Comprising of panelled bath, vanity wash hand basin and a low level W.C. Window looking onto the front aspect. Fully tiled walls.
Garden
Garden with lawn area and a shed. To the rear and side of the property with gated pathway leading to front driveway.
Block paved and slab patio area.
Driveway
Driveway offering parking for multiple vehicles.
Garage
Garage with up and over door and side facing window and door. Wall mounted Worcester Bosch Combination boiler.
Property Location
Similar Properties
Semi-detached house For Sale Kidderminster Semi-detached house For Sale DY11 Kidderminster new homes for sale DY11 new homes for sale Flats for sale Kidderminster Flats To Rent Kidderminster Flats for sale DY11 Flats to Rent DY11 Kidderminster estate agents DY11 estate agents



.png)











