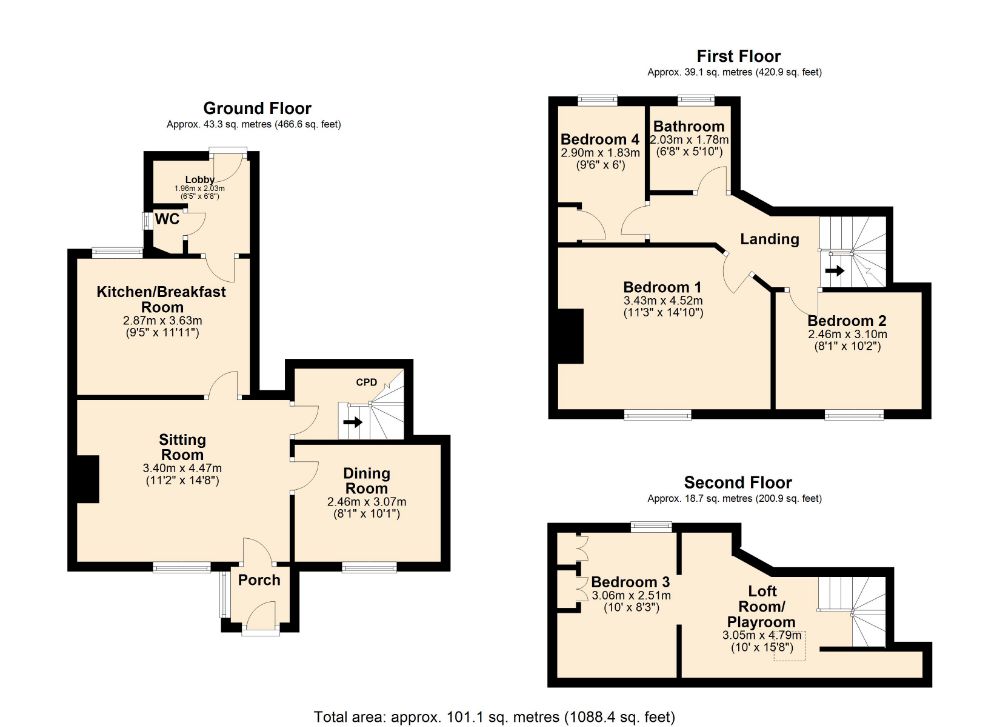4 Bedrooms Semi-detached house for sale in Manor Cottages, Main Street, Church Stowe, Northampton NN7 | £ 400,000
Overview
| Price: | £ 400,000 |
|---|---|
| Contract type: | For Sale |
| Type: | Semi-detached house |
| County: | Northamptonshire |
| Town: | Northampton |
| Postcode: | NN7 |
| Address: | Manor Cottages, Main Street, Church Stowe, Northampton NN7 |
| Bathrooms: | 0 |
| Bedrooms: | 4 |
Property Description
A beautifully presented, Victorian, semi-detached, four bedroom cottage in a stunning setting on the edge of this highly regarded rural village with open views. The property has been sympathetically upgraded retaining a great deal of charm combined with modern day convenience and offers an entrance porch, sitting room with multi-fuel stove, separate dining room, modern kitchen with range style oven, offset utility area with a downstairs WC, three first floor bedrooms and bathroom plus a further bedroom in the attic space. Outside, the property is set back from the road with extensive frontage to include off road parking for numerous vehicles in addition to the double garage/workshop. There is further garden and brick store to the rear backing on to paddocks. Viewing is essential to appreciate the property and its location fully. EPC: D
Local area information
the accommodation comprises
porch
Entry via part glazed door. Window to side elevation. Door to:
Sitting room 3.40m (11'2) x 4.47m (14'8)
Window to front elevation. Fitted with a multi fuel 'Ecoboiler' stove set on a stone hearth, with a beam over and shelves to the alcoves. Door to inner hall which has stairs rising to first floor anding with storage area underneath. Door to kitchen/breakfast room. Door to:
Dining room 2.46m (8'1) x 3.07m (10'1)
Double glazed window to front elevation with radiator under.
Kitchen/breakfast room 2.87m (9'5) x 3.63m (11'11)
Double glazed window to rear elevation. Radiator. Fitted with a range of wall mounted and base level units and drawers with space for Range style cooker and extractor fan. Breakfast bar. Built in dishwasher. Space for upright fridge/freezer. Stable door to:
Lobby 1.96m (6'5) x 2.03m (6'8)
Double glazed door to garden. Radiator. Space and plumbing for washing machine. Door to WC.
WC
Window to side elevation. Low level WC and wash hand basin.
First floor landing
Doors to connecting rooms. Stairs rising to second floor.
Bedroom one 4.52m (14'10) x 3.43m (11'3)
WIndow to front elevation with radiator under. Fireplace.
Bedroom two 2.46m (8'1) x 3.10m (10'2)
Double glazed window to front elevation with radiator under.
Bedroom four 2.90m (9'6) x 1.83m (6)
Double glazed window to rear elevation. Cupboard housing hot water cylinder.
Bathroom 2.03m (6'8) x 1.78m (5'10)
Obscure double glazed window to rear elevation. Ladder style radiator. Fitted with a suite comprising bath with shower over, pedestal wash hand basin and low level WC.
Loft room/play room 3.05m (10) x 4.78m (15'8)
Skylight with views to front elevation. Radiator.
Bedroom three 3.05m (10) x 2.51m (8'3)
Dormer window to rear elevation. Storage cupboards.
Outside
The property is approached by a driveway leading to a gravelled parking area.
Double garage 6.12m (20'1) x 5.89m (19'4)
Light and power connected. Water and drainage fitted. Loft storage space with potential for conversion (subject to necessary planning permissions).
Rear garden
With views to open countryside, the garden is mostly laid to lawn with mature trees and shrubs. There is an original brick built store with slate roof, and a brick patio area.
Draft details
At the time of print, these particulars are awaiting approval from the Vendor(s).
Agent's note(S)
The heating and electrical systems have not been tested by the selling agent jackson grundy.
Viewings
By appointment only through the agents jackson grundy – open seven days a week.
Financial advice
We offer free independent advice on arranging your mortgage. Please call our Consultant on . Written quotations available on request. “your home may be repossessed if you do not keep up repayments on A mortgage or any other debt secured on it”.
Property Location
Similar Properties
Semi-detached house For Sale Northampton Semi-detached house For Sale NN7 Northampton new homes for sale NN7 new homes for sale Flats for sale Northampton Flats To Rent Northampton Flats for sale NN7 Flats to Rent NN7 Northampton estate agents NN7 estate agents



.png)











