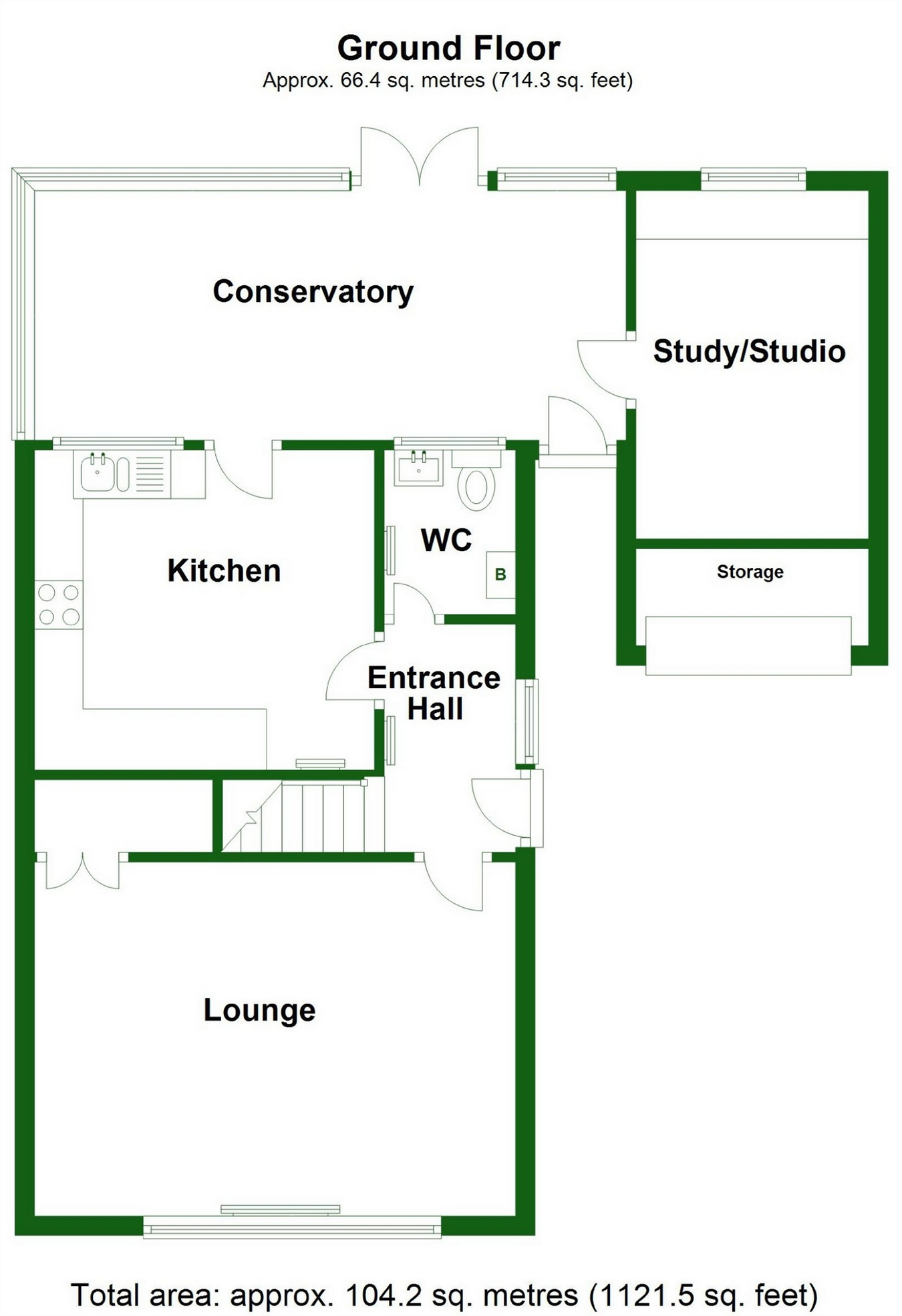3 Bedrooms Semi-detached house for sale in Manor Gardens, Buckden, St. Neots PE19 | £ 310,000
Overview
| Price: | £ 310,000 |
|---|---|
| Contract type: | For Sale |
| Type: | Semi-detached house |
| County: | Cambridgeshire |
| Town: | St. Neots |
| Postcode: | PE19 |
| Address: | Manor Gardens, Buckden, St. Neots PE19 |
| Bathrooms: | 0 |
| Bedrooms: | 3 |
Property Description
Key features:
- Semi Detached Family Home
- Three Bedrooms
- Well Presented Throughout
- Conservatory/Dining Room
- Enclosed Rear Garden
- Off Road Parking
Full description:
Ground Floor
UPVC Double Glazed Timber Effect Door To
Entrance Hall
Tiled flooring, stairs to first floor, UPVC window to front aspect, double panel radiator, wall mounted electric meter, door to
Lounge
16' 3" x 11' 11" (4.95m x 3.64m)
UPVC window to front aspect, double panel radiator, under stairs storage cupboard, TV point, telephone point, laminate flooring.
Kitchen
11' 4" x 10' 8" (3.46m x 3.25m)
Re-fitted in a range of base, drawer and wall mounted units with complementing work surfaces and tiling, stainless steel one and a half bowl single drainer sink unit and swan neck mixer tap, integrated fridge freezer, double oven and electric hob with stainless steel and glass extractor fan over, integrated automatic dishwasher, plumbing for automatic washing machine, double panel radiator, UPVC window and door to Conservatory, tiled flooring.
Conservatory
19' 11" x 8' 5" (6.08m x 2.57m)
Of UPVC double glazed construction, UPVC double glazed door to rear aspect, door to Study/Studio
Garage
Converted to comprise storage area to the front retaining up and over door, power and lighting. The rear has been converted to comprise a Study/Studio measuring 11' 9" x 7' 10" (3.58m x 2.39m) with UPVC double glazed window to rear, fitted with base units, power and lighting.
Cloakroom
5' 7" x 4' 5" (1.69m x 1.34m)
Re-fitted in a two piece suite comprising low level WC, wash hand basin, complementing tiling, UPVC double glazed window to rear aspect, double panel radiator, recently installed wall mounted gas fired Combi central heating boiler, tiled flooring.
First Floor Landing
Access to loft space, over stairs storage cupboard with shelving.
Bedroom 1
12' 11" x 10' 6" (3.93m x 3.19m)
UPVC double glazed window to rear aspect, double panel radiator, TV point, telephone point, door to
En Suite Shower Room
10' 6" x 2' 11" (3.19m x 0.89m)
Re-fitted in a three piece suite comprising double shower cubicle with rain shower attachment over, complementing tiling, low level WC, wash hand basin, heated towel rail, complementing tiling, extractor fan, recessed down lighters, tiled flooring.
Bedroom 2
8' 11" x 8' 6" (2.73m x 2.60m)
UPVC double glazed window to front aspect, double panel radiator, storage cupboards, over bed bridging units, TV point.
Bedroom 3
9' x 7' (2.75m x 2.13m)
UPVC double glazed window to front aspect, double panel radiator.
Family Bathroom
5' 5" x 5' 1" (1.64m x 1.56m)
Re-fitted in a three piece suite comprising panel bath with hand mixer shower over and glass shower screen, wash hand basin, low level WC, heated towel rail, UPVC double glazed window to side aspect, complementing tiling, extractor fan, tiled flooring.
Outside
The drive way provides off road parking for two vehicles leading to the Garage as described. The front garden is laid to lawn with side access leading to the rear garden which is laid to lawn with patio seating area, decked seating area, timber shed, external power points and lighting and enclosed by panel fencing.
Tenure
Freehold
Council Tax Band - C
Property Location
Similar Properties
Semi-detached house For Sale St. Neots Semi-detached house For Sale PE19 St. Neots new homes for sale PE19 new homes for sale Flats for sale St. Neots Flats To Rent St. Neots Flats for sale PE19 Flats to Rent PE19 St. Neots estate agents PE19 estate agents



.jpeg)











