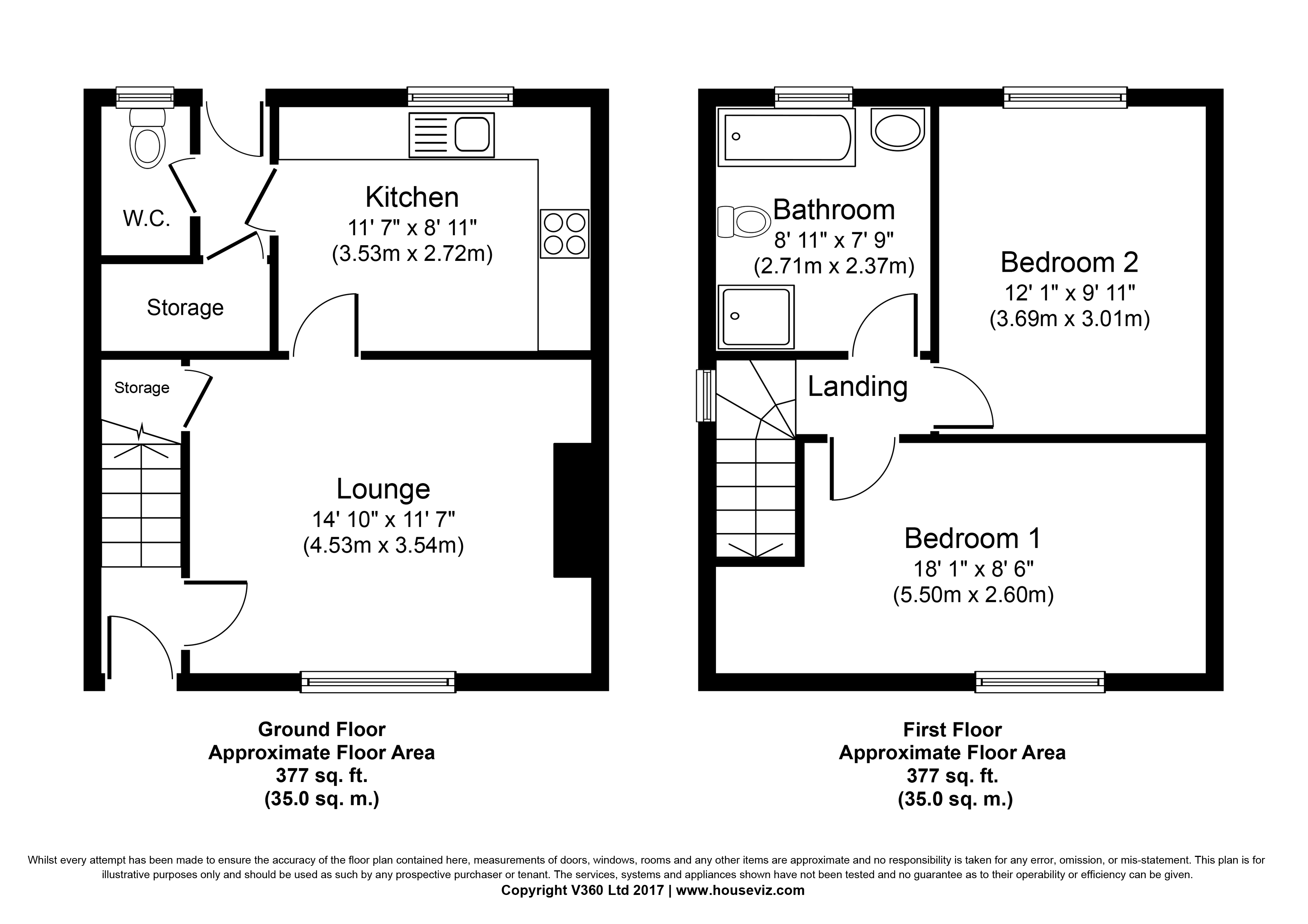2 Bedrooms Semi-detached house for sale in Manor Haigh Road, Wakefield WF2 | £ 53,000
Overview
| Price: | £ 53,000 |
|---|---|
| Contract type: | For Sale |
| Type: | Semi-detached house |
| County: | West Yorkshire |
| Town: | Wakefield |
| Postcode: | WF2 |
| Address: | Manor Haigh Road, Wakefield WF2 |
| Bathrooms: | 1 |
| Bedrooms: | 2 |
Property Description
A 2 bedroom Semi Detached investment property. Having off road parking and spacious enclosed garden to rear.
This property has previously been rented since 2011. Current rental achieved £495pcm with a potential rental yield 10.2%
Accommodation briefly comprises:
Entrance
Double glazed entrance door with stairs leading off to first floor landing and door to lounge.
Lounge
Measurements: 14' 10" x 11' 7" (4.53m x 3.54m)
Having carpet flooring, double glazed window to front elevation, radiator, coving to ceiling, electric fire and useful under stairs storage cupboard.
Kitchen
Measurements: 11' 7" x 8' 11" (3.53m x 2.72m)
Having a range of wall and base units, complimentary work surfaces, oven, hob, overhead extractor hood, tiled flooring, radiator, spot lights to ceiling, part tiling to walls, stainless steel sink with mixer tap, double glazed window overlooking the rear elevation, plumbing for automatic washing machine and door leading to rear entrance.
Downstairs WC
Having vinyl flooring, tiled walls, low flush WC and frosted double glazed window overlooking rear elevation.
Rear Entrance Hall
Having double glazed door, vinyl flooring, coat hooks, tiled walls, radiator and very useful storage cupboard.
Stairs and landing
Having carpet floor covering, hand rail and double glazed window overlooking side elevation.
Bedroom 1
Measurements: 18' 1" x 8' 6" (5.50m x 2.60m)
A double bedroom with carpet flooring, radiator and double glazed window overlooking the front elevation.
Bedroom 2
Measurements: 12' 1" x 9' 11" (3.69m x 3.01m)
A double bedroom has carpet flooring, radiator and double glazed window overlooking the rear elevation.
Bathroom
Measurements: 8' 11" x 7' 9" (2.71m x 2.37m)
Comprising of a modern 4 piece suite having bath, separate shower cubicle, low flush WC, pedestal hand wash basin, tiled flooring, part tiling to walls, spot lights to ceiling and frosted double glazed window overlooking the rear elevation.
Outside
Having the benefit of off road parking with gardens to the front and rear.
This property is set close to local amenities, within a close proximity to Wakefield town centre and a convenient location with good access to public transport in addition to the nearby motorway network.
Bidding
For bidding please visit:
*start prices & reserve prices
Each property sold is subject to a Reserve Price. The Reserve Price will be within + or - 10% of the Start Price. The Start Price is issued solely as a guide so that a buyer can consider whether or not to pursue their interest.
Viewing details
By arrangement with the partner agents or contact .
EPC
EPCs can be viewed in full on our website on the sales details page or in the legal pack.
Unconditional auction details
Contracts are exchanged immediate at the end of the auction and a deposit will be taken from the highest bidder. This deposit will contribute towards the purchase price.
Completion will be 8 weeks, which means interested parties can proceed with traditional residential finance.
Every buyer must first create an account at Remote bidding facilities are also available, contact the auction office for further details.
Full terms & legal documents
Available at
Property Location
Similar Properties
Semi-detached house For Sale Wakefield Semi-detached house For Sale WF2 Wakefield new homes for sale WF2 new homes for sale Flats for sale Wakefield Flats To Rent Wakefield Flats for sale WF2 Flats to Rent WF2 Wakefield estate agents WF2 estate agents



.png)