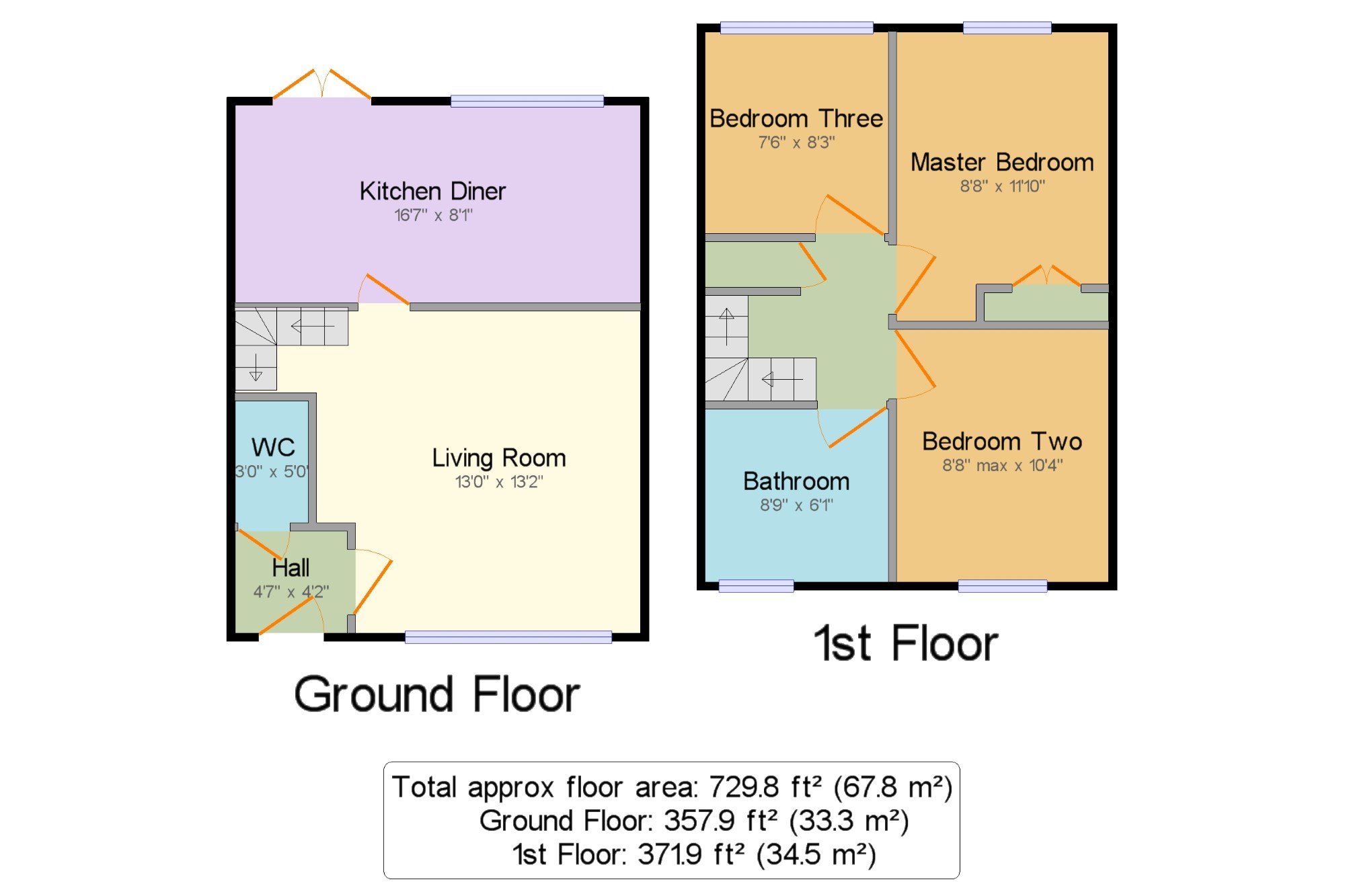3 Bedrooms Semi-detached house for sale in Manor House Court, Chesterfield, Derbyshire S41 | £ 170,000
Overview
| Price: | £ 170,000 |
|---|---|
| Contract type: | For Sale |
| Type: | Semi-detached house |
| County: | Derbyshire |
| Town: | Chesterfield |
| Postcode: | S41 |
| Address: | Manor House Court, Chesterfield, Derbyshire S41 |
| Bathrooms: | 1 |
| Bedrooms: | 3 |
Property Description
***guide price £170'000-£180'000*** Frank Innes are pleased to present this well proportioned and immaculately presented three bedroom home featuring allocated parking to the rear. Located within walking distance of Chesterfield Town Centre the property offers ease of access to local amenities, shops and public transport links including Chesterfield Train Station and the A617. Internally, the property briefly comprises; entrance hall, WC, living room and a modern fitted kitchen with dining area to the ground floor. To the first floor there are three bedrooms and a family bathroom with three piece suite. The property also benefits from an enclosed garden to the rear and two allocated parking spaces.
Modern three bedroom home
Walking distance of town
Contemporary kitchen diner
Allocated parking
Enclosed garden to rear
Close to local shops and amenities
Hall4'7" x 4'2" (1.4m x 1.27m). Composite front double glazed door. Radiator.
WC3' x 5' (0.91m x 1.52m). Radiator. Low flush WC, semi-pedestal sink.
Living Room13' x 13'2" (3.96m x 4.01m). Double glazed uPVC window facing the front. Radiator.
Kitchen Diner16'7" x 8'1" (5.05m x 2.46m). UPVC French double glazed door, opening onto the garden. Double glazed uPVC window facing the rear overlooking the garden. Radiator, tiled flooring. Roll top work surface, fitted wall and base units, stainless steel single sink with mixer tap and drainer, integrated electric oven, integrated gas hob, overhead extractor, integrated slimline dishwasher, integrated washing machine, integrated fridge/freezer.
Master Bedroom8'8" x 11'10" (2.64m x 3.6m). Double glazed uPVC window facing the rear overlooking the garden. Radiator, fitted wardrobes.
Bedroom Two8'8" x 10'4" (2.64m x 3.15m). Double glazed uPVC window facing the front. Radiator.
Bedroom Three7'6" x 8'3" (2.29m x 2.51m). Double glazed uPVC window facing the rear overlooking the garden. Radiator.
Bathroom8'9" x 6'1" (2.67m x 1.85m). Double glazed uPVC window with obscure glass facing the front. Radiator, part tiled walls. Low flush WC, panelled bath, shower over bath, semi-pedestal sink.
Landing7'6" x 6'6" (2.29m x 1.98m).
Property Location
Similar Properties
Semi-detached house For Sale Chesterfield Semi-detached house For Sale S41 Chesterfield new homes for sale S41 new homes for sale Flats for sale Chesterfield Flats To Rent Chesterfield Flats for sale S41 Flats to Rent S41 Chesterfield estate agents S41 estate agents



.png)











