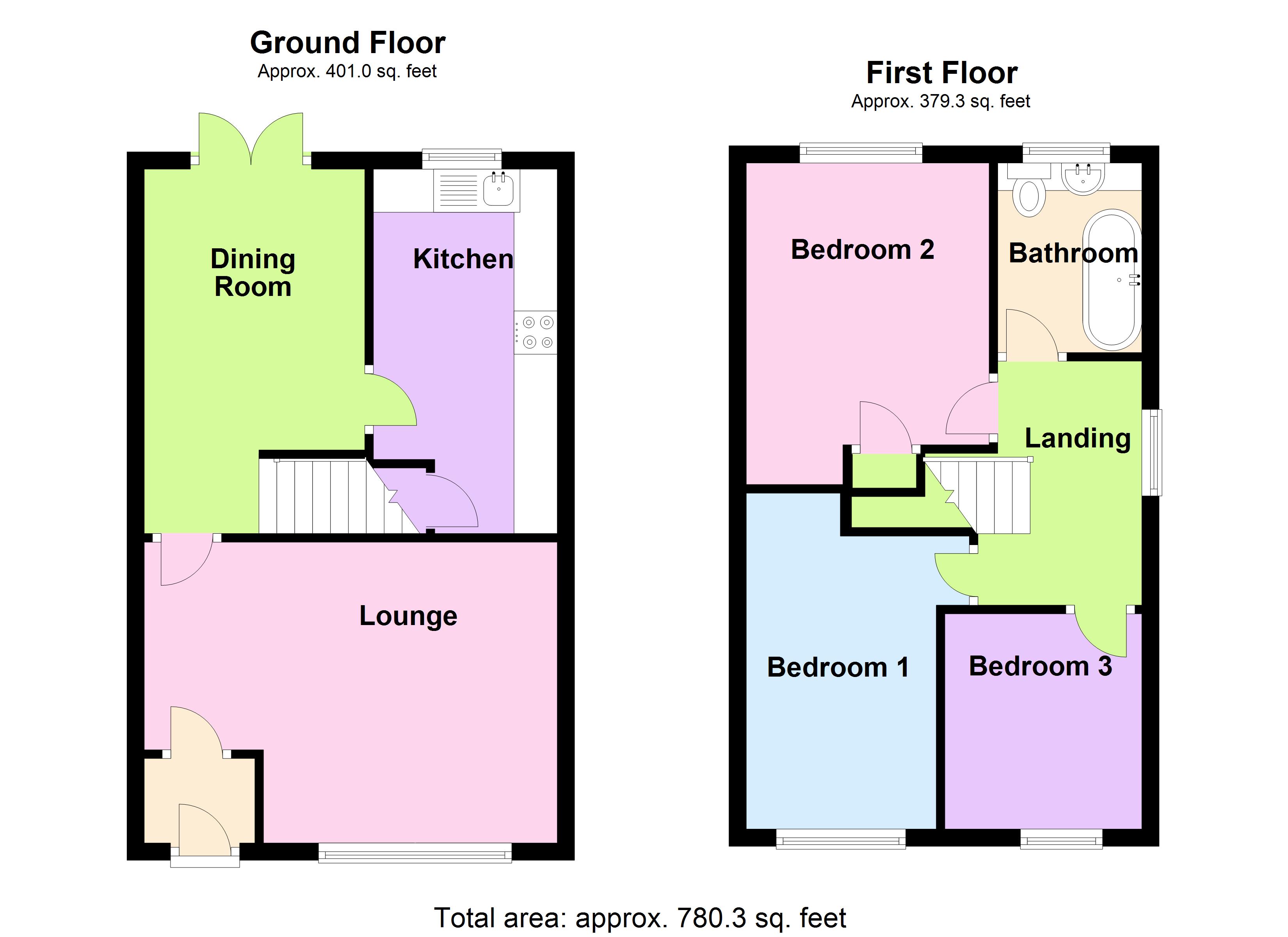3 Bedrooms Semi-detached house for sale in Manor Oaks Gardens, Sheffield S2 | £ 120,000
Overview
| Price: | £ 120,000 |
|---|---|
| Contract type: | For Sale |
| Type: | Semi-detached house |
| County: | South Yorkshire |
| Town: | Sheffield |
| Postcode: | S2 |
| Address: | Manor Oaks Gardens, Sheffield S2 |
| Bathrooms: | 1 |
| Bedrooms: | 3 |
Property Description
***great access to city centre*** This modern build three bedroom semi detached house has views of the city. The ground floor has an entrance porch, lounge, dining room and kitchen. The first floor has three bedrooms and the bathroom. Externally there are gardens to front and rear and a driveway.
Hall:
The front entrance door leads into the hallway which has a door to the lounge.
Lounge:
3.48m (11ft 5in) x 4.77m (15ft 8in)
A modern lounge with a chrome gas fire in a white surround. There is a UPVC window to the front with radiator beneath. A door leads into the dining room.
Dining Room:
4.22m (13ft 10in) x 2.54m (8ft 4in)
The room fills with light from the double UPVC french doors which open out on to the garden. There is a radiator to the wall, a door to the kitchen and stairs to the first floor.
Kitchen:
4.22m (13ft 10in) max x 2.1m (6ft 11in)
Fitted with a range of wall and floor mounted units in a beech wood effect with contrasting graphite coloured worktops. There is a stainless steel single electric oven, a stainless steel four burner hob and an integrated extractor above. The fridge freezer is fully integrated and there is space and plumbing for a washing machine. A one bowl stainless steel sink and drainer are beneath the UPVC window to the rear and there is a useful storage cupboard to the opposite end of the room.
Landing:
Providing access to all bedrooms and the bathroom there is a UPVC window to the side. There is also access to the loft.
Bedroom 1:
3.52m (11ft 7in) x 2.47m (8ft 1in)
The room is designed with a recess to house wardrobes, there is a UPVC window to the front and a radiator beneath.
Bedroom 2:
3.79m (12ft 5in) x 2.78m (9ft 2in)
With a UPVC window to the rear, radiator to the wall, a recess to house wardrobes and an over stairs airing cupboard.
Bedroom 3:
2.46m (8ft 1in) x 2.15m (7ft 1in)
A front facing bedroom with a UPVC window and a radiator to the wall.
Bathroom:
Fitted with a white bath with shower over and glass screen, the WC and wash hand basin are built into a white vanity unit beneath the UPVC window to the rear.
Outside:
Externally there are gardens to front and rear. The driveway leads down the side of the house where there is a fence and gate to lead you into the rear garden. This has some great views of the city, is mainly lawned and has a patio seating area.
EPC band: D
Property Location
Similar Properties
Semi-detached house For Sale Sheffield Semi-detached house For Sale S2 Sheffield new homes for sale S2 new homes for sale Flats for sale Sheffield Flats To Rent Sheffield Flats for sale S2 Flats to Rent S2 Sheffield estate agents S2 estate agents



.png)











