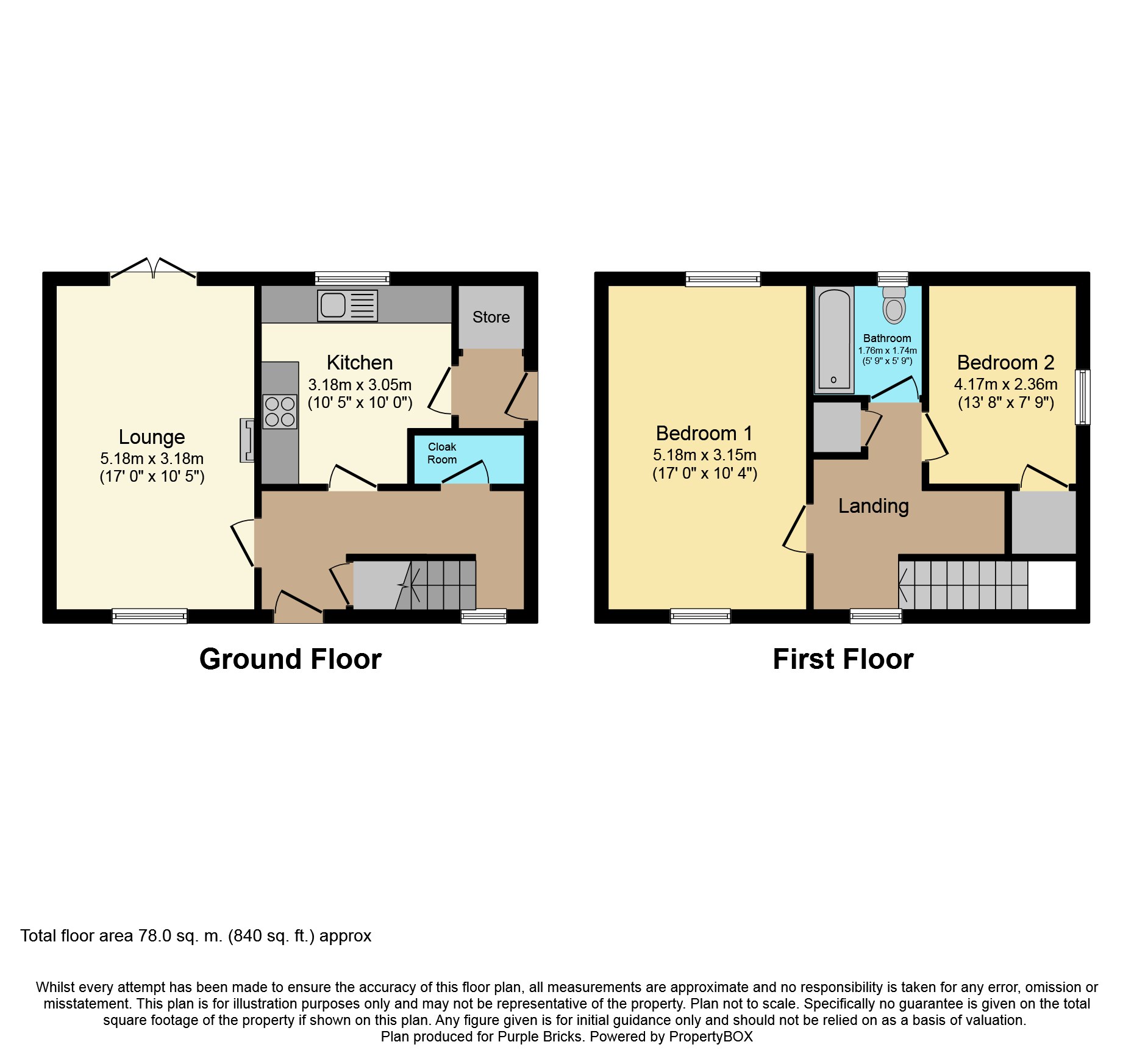2 Bedrooms Semi-detached house for sale in Manor Park Crescent, Sheffield S2 | £ 105,000
Overview
| Price: | £ 105,000 |
|---|---|
| Contract type: | For Sale |
| Type: | Semi-detached house |
| County: | South Yorkshire |
| Town: | Sheffield |
| Postcode: | S2 |
| Address: | Manor Park Crescent, Sheffield S2 |
| Bathrooms: | 1 |
| Bedrooms: | 2 |
Property Description
Viewing is recommended of this two bedroom semi detached house standing in large gardens and located in this popular and established residential location.
The accommodation offers gas central heating, double glazing and briefly comprises : Entrance hall, lounge, fitted kitchen, rear entrance lobby, on the first floor are two bedrooms and bathroom. Outside : Lanwed garden to the front and large rear garden mainly laid to lawn with timber shed and attached outhouse/store to the side.
This is an excellent opportunity for a first time buyer or investor to acquire this well proportioned property situated in this popular residential area. Conveniently located for public transport links, local amenities and motorway networks.
Entrance Hall
Approached via the main obscure leaded double glazed entrance door, laminate flooring, central heating radiator, under stairs cupboard, access to the first floor, further cloaks cupboard and front obscure double glazed window.
Lounge
17'0" x 10'5"
With front double glazed window, picture rail, rear double glazed French doors, laminate flooring and feature fireplace with fitted gas fire.
Kitchen
10'5" x 10'0"
Having fitted wall and base units, rolled edged work surfaces including stainless steel sink unit with mixer tap and double glazed window above, recess for fridge or freezer, built in electric oven, four ring electric hob, extractor fan and coving.
Rear Lobby
With recessed store housing the Worcester central heating boiler, plumbing for automatic washing machine and side obscure double glazed entrance door.
First Floor Landing
With built in airing cupboard, access to the roof void and coving.
Bedroom One
17'0" x 10'4"
A large double bedroom with front and rear double glazed windows, two central heating radiators, coving and laminate flooring.
Bedroom Two
13'8" x 7'9"
With side double glazed window, laminate flooring, central heating radiator and built in cupboard.
Bathroom
8'10" x 4'7"
Having a white suite comprising panelled bath, shower screen, fitted Mira shower unit, pedestal wash hand basin and low flush w/c. Rear obscure double glazed window, heated towel rail, tiling to all walls and floor, recessed shelving.
Outside
To the front of the property is a garden laid to lawn with access to the main entrance door. To the rear is a large enclosed rear garden with patio, timber shed and attached outhouse/store to the side.
Property Location
Similar Properties
Semi-detached house For Sale Sheffield Semi-detached house For Sale S2 Sheffield new homes for sale S2 new homes for sale Flats for sale Sheffield Flats To Rent Sheffield Flats for sale S2 Flats to Rent S2 Sheffield estate agents S2 estate agents



.png)











