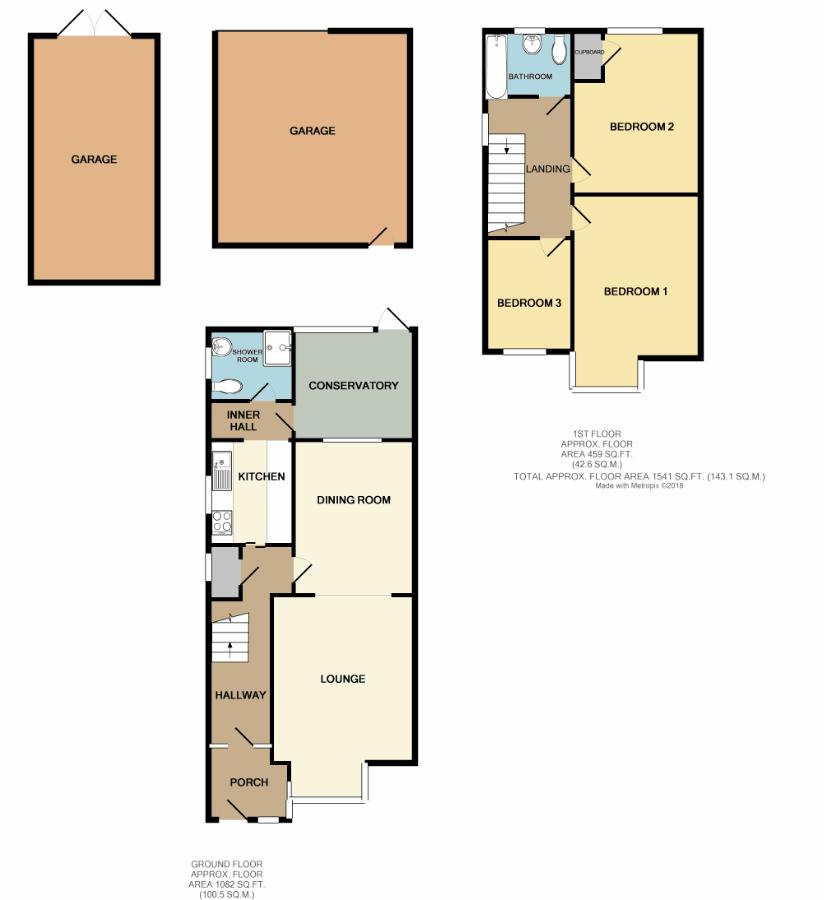3 Bedrooms Semi-detached house for sale in Manor Road, Bishopsworth, Bristol BS13 | £ 299,995
Overview
| Price: | £ 299,995 |
|---|---|
| Contract type: | For Sale |
| Type: | Semi-detached house |
| County: | Bristol |
| Town: | Bristol |
| Postcode: | BS13 |
| Address: | Manor Road, Bishopsworth, Bristol BS13 |
| Bathrooms: | 2 |
| Bedrooms: | 3 |
Property Description
AllenStone Estate Agents are pleased to bring to the market a spacious and extended 3 bedroom semi-detached property offered for sale with no onward chain. The property comprises of a lounge, dining room, kitchen, downstairs shower room, conservatory, three bedrooms and a bathroom. Further benefits include off street parking and a large double garage & single garage to the rear.
Entrance Porch
Access to the property through the front door into the entrance porch. UPVC double glazed window to the front and side. Door leading into the hallway.
Hallway
Leading from the entrance porch into the hallway. Under stairs storage cupboard. Stairs leading from the ground floor to the first floor. Access to the lounge, dining room and kitchen. Ceiling light.
Dining Room (12' 4'' x 10' 6'' (3.77m x 3.19m))
Leading from the hallway into the dining room. Wall mounted radiator. Open archway leading into the lounge. UPVC double glazed window to the rear. Ceiling light. Gas fire.
Lounge (15' 5'' x 11' 5'' (4.71m x 3.49m))
Leading from the dining room into the lounge. UPVC double glazed bay window to the front. Gas fire. Wall mounted radiator. Ceiling light.
Kitchen (8' 3'' x 6' 9'' (2.51m x 2.05m))
Leading from the hallway into the kitchen. UPVC double glazed window to the side. Matching wall and base units. Stainless steel sink. Space for cooker. Plumbing for washing machine. Ceiling light. Access to inner hall.
Inner Hall
Leading from the kitchen into the inner hall. Access to the shower room and conservatory.
Shower Room (5' 9'' x 6' 0'' (1.75m x 1.82m))
Leading from the inner hall into the shower room. The shower room consists of a W/C, wash basin and walk in shower unit. Tiled walls. Ceiling light. Obscured UPVC double glazed window to the side.
Conservatory
Leading from the inner hall into the conservatory. UPVC double glazed windows to the rear. Door leading to the rear garden.
Landing
Stairs leading from the ground floor to the first floor. Access to the bathroom and all three bedrooms. Loft hatch. UPVC double glazed window to the side.
Bedroom 1 (15' 3'' x 10' 7'' (4.66m x 3.23m))
Leading from the landing into bedroom 1. UPVC double glazed bay window to the front. Wall mounted radiator. Ceiling light.
Bedroom 2 (13' 1'' x 10' 7'' (3.98m x 3.22m))
Leading from the landing into bedroom 2. UPVC double glazed window to the rear. Wall mounted radiator. Ceiling light. Built in cupboard.
Bedroom 3 (9' 1'' x 8' 6'' (2.77m x 2.60m))
Leading from the landing into bedroom 3. UPVC double glazed window to the rear. Built in cupboard. Ceiling light.
Bathroom (5' 3'' x 7' 1'' (1.61m x 2.15m))
Leading from the landing into the bathroom. The bathroom consists of a W/C, wash basin and bath. Part tiled walls. Obscured UPVC double glazed window to the rear.
Front Garden
Access to the property via the driveway leading to the front door. Side gate with access to the rear garden. Enclosed by walls. Plants & shrubbery.
Rear Garden
Access to the rear garden from the conservatory or side gate from front garden. Patio area. Large pond. Greenhouse. Enclosed by fences.
Double Garage (15' 7'' x 17' 1'' (4.76m x 5.20m))
Access to the double garage via a lane to the side. Power and lighting. Up and over door.
Single Garage (19' 10'' x 10' 1'' (6.04m x 3.08m))
Access to the single garage via a lane to the side.
Property Location
Similar Properties
Semi-detached house For Sale Bristol Semi-detached house For Sale BS13 Bristol new homes for sale BS13 new homes for sale Flats for sale Bristol Flats To Rent Bristol Flats for sale BS13 Flats to Rent BS13 Bristol estate agents BS13 estate agents



.png)











