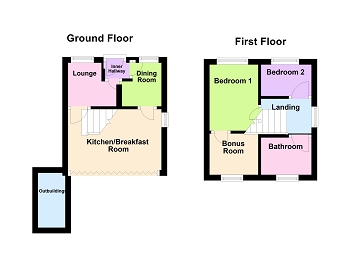2 Bedrooms Semi-detached house for sale in Manor Road, Hatfield, Doncaster DN7 | £ 180,000
Overview
| Price: | £ 180,000 |
|---|---|
| Contract type: | For Sale |
| Type: | Semi-detached house |
| County: | South Yorkshire |
| Town: | Doncaster |
| Postcode: | DN7 |
| Address: | Manor Road, Hatfield, Doncaster DN7 |
| Bathrooms: | 0 |
| Bedrooms: | 2 |
Property Description
This charming cottage is centrally situated in the vibrant village of Hatfield Centre, having been lovingly restored with no expense spared..... Comprising of Entrance/hallway, Cosy Lounge, impressive breakfast kitchen, ideal for entertaining, having a marble island and bi fold doors, formal dining room. Upstairs, there are two double bedrooms and a bonus room of the master. Bespoke fixtures and fittings. Virtually maintenance free to the exterior, with ample block paved driveway leading to double garage and outbuildings currently used as utility room and storage.
Entrance Hall
Having a wooden door and wooden effect flooring.
Lounge 3.98m x 3.30m (13'1" x 10'10") Max
Having a warm cosy feel, having a front facing Upvc D/g sash style window, bamboo flooring, built in cupboard, radiator and ample points. Having a door leading to front entrance hallway.
Breakfast Kitchen 6.01m x 4.99m (19'9" x 16'4")
Having Bi Fold wall to wall door, ornate patterned tiling to the floor, side facing facing Upvc ornate leaded window, three feature velux windows to a slanted roof with spot lights to ceiling. The kitchen has a contemporary yet traditional fee, fitted out with a bank of grey wall and base units, with real marble worktop, a feature island making a breakfast bar, incorporating a five ring gas hob. There is a double electric fan assisted oven, integrated dishwasher, built in wine cooler, one and a half bowl sink and ornate mixer tap, partial tiling to the walls. Feature exposed brick wall, radiator, ample power points. Plumbing for American Style Fridge Freezer. Incorporated into the bank of unit is the combi boiler.
Formal Dining Room 3.98m x 2.81m (13'1" x 9'3") Max
Having a front facing Upvc sash style window, bamboo flooring, radiator and ample power points.
Stairs and Landing
Having a modern fitted carpet down the centre of the staircase with rope handrail, on the landing there is a side facing Upvc D/g window, radiator and power point.
Bedroom One 4.21m x 4.05m (13'10" x 13'3")
Having a front facing Upvc sash style window, restored wooden floor, high ceilings, radiator and ample power points, leading off this room is the bonus room.
Bonus Room 2.63m x 2.00m (8'8" x 6'7")
This room could be used as a cot room, office, walk in wardrobe, having a rear facing Upvc D/G window, radiator, with large built in cupboard, fitted carpet and power points.
Bedroom Two 3.04m x 2.99m (10'0" x 9'10")
Having a front facing Upvc D/G sash style window, restored wooden floor, ample power points and radiator.
Bathroom
Having a rear facing, Upvc D/g window, wooden effect flooring, the bathroom has a stylish white suite comprising of WC, wash hand basin, shaped bathroom with over head shower and shower screen and heating towel rail, partial tiling to the walls.
Exterior
Having a blocked rear ample driveway, double garage with electric door, power and light. Outbuilding with obscure side facing Upvc d/g window, currently used a utility room with plumbing for washing machine and space for tumble dryer.
Property Location
Similar Properties
Semi-detached house For Sale Doncaster Semi-detached house For Sale DN7 Doncaster new homes for sale DN7 new homes for sale Flats for sale Doncaster Flats To Rent Doncaster Flats for sale DN7 Flats to Rent DN7 Doncaster estate agents DN7 estate agents



.png)











